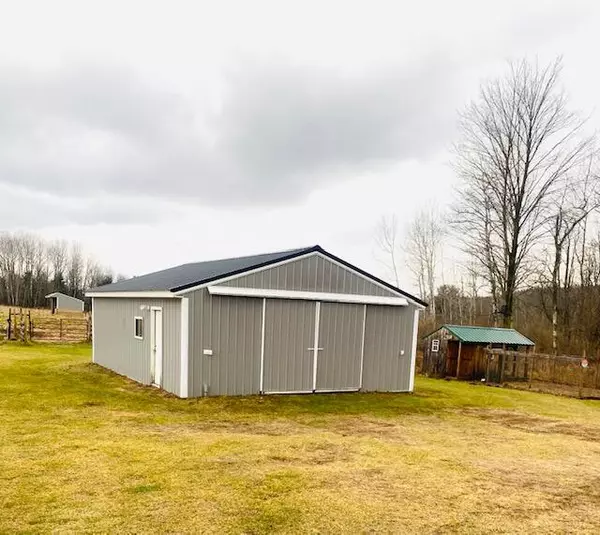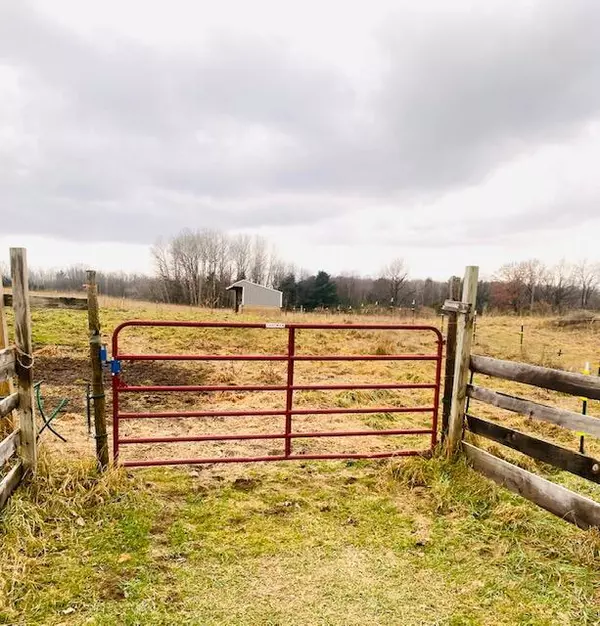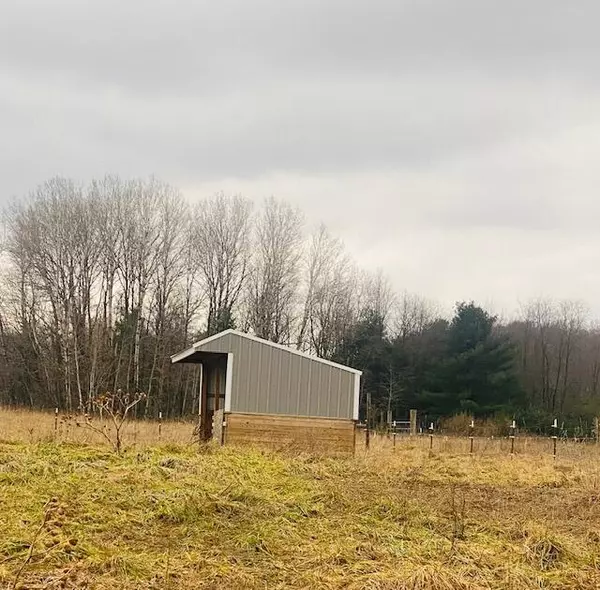$290,000
$289,000
0.3%For more information regarding the value of a property, please contact us for a free consultation.
3127 E Pierce Road Shelby, MI 49455
3 Beds
3 Baths
2,014 SqFt
Key Details
Sold Price $290,000
Property Type Single Family Home
Sub Type Single Family Residence
Listing Status Sold
Purchase Type For Sale
Square Footage 2,014 sqft
Price per Sqft $143
Municipality Ferry Twp
MLS Listing ID 23002262
Sold Date 05/10/23
Style Ranch
Bedrooms 3
Full Baths 2
Half Baths 1
Originating Board Michigan Regional Information Center (MichRIC)
Year Built 2000
Annual Tax Amount $1,449
Tax Year 2022
Lot Size 20.000 Acres
Acres 20.0
Lot Dimensions 625x1287x597x1288
Property Description
20 acres located in Ferry Township in Oceana county. 3 beds 2.5 bath ranch with 2014 sq ft of open living space with new metal roof in 2021 and new furnace and central air in 2020. Large pole barn with electric and cement floor, green house with power and water, chicken coop, shed and livestock/horse pasture with lean to shed in pasture with water supply and electric fence. Could be self sustaining farming property for right buyers. Call to set up your showing.
Location
State MI
County Oceana
Area Masonoceanamanistee - O
Direction If From South - take M20 Exit and head east until you can turn left on 132nd avenue, stay on 132nd avenue until you can turn right on Pierce Road, go about 1.5miles house on south side of road. If From North - take the Hart Exit and head east on Polk road until you can turn right onto 100th which will turn into york road/S128th before you hit Pierce road, turn left go 2miles house on south side
Rooms
Other Rooms Shed(s), Greenhouse, Pole Barn
Basement Crawl Space
Interior
Interior Features LP Tank Rented, Eat-in Kitchen
Heating Forced Air
Cooling Central Air
Fireplace false
Window Features Window Treatments
Appliance Dishwasher, Microwave, Oven, Refrigerator
Exterior
Exterior Feature Porch(es), Deck(s)
Utilities Available Electricity Available
View Y/N No
Street Surface Paved
Garage No
Building
Lot Description Recreational, Tillable, Rolling Hills
Story 1
Sewer Septic System
Water Well
Architectural Style Ranch
Structure Type Vinyl Siding
New Construction No
Schools
School District Shelby
Others
Tax ID 013-010-400-07
Acceptable Financing Cash, Conventional
Listing Terms Cash, Conventional
Read Less
Want to know what your home might be worth? Contact us for a FREE valuation!

Our team is ready to help you sell your home for the highest possible price ASAP






