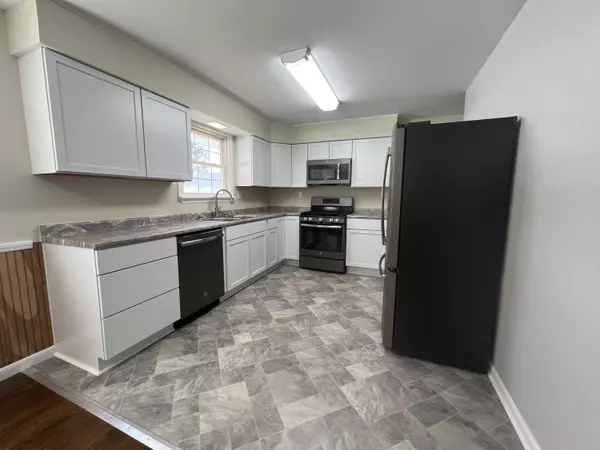$205,000
$209,000
1.9%For more information regarding the value of a property, please contact us for a free consultation.
509 Crest Lane Jonesville, MI 49250
3 Beds
2 Baths
1,232 SqFt
Key Details
Sold Price $205,000
Property Type Single Family Home
Sub Type Single Family Residence
Listing Status Sold
Purchase Type For Sale
Square Footage 1,232 sqft
Price per Sqft $166
Municipality Jonesville Vllg
Subdivision Orchard Hill Add
MLS Listing ID 23008065
Sold Date 05/02/23
Style Ranch
Bedrooms 3
Full Baths 1
Half Baths 1
Originating Board Michigan Regional Information Center (MichRIC)
Year Built 1965
Annual Tax Amount $1,041
Tax Year 2022
Lot Size 0.358 Acres
Acres 0.36
Lot Dimensions 120x130
Property Description
Welcome home! Three bedroom minutes from sought after Jonesville schools. Modern kitchen with lots of cupboard space. Light and airy main floor with many windows. Fresh new bathroom! Refinished hardwood floors too. Downstairs offers even more living space and a half bath. Basement door leads to the large fenced backyard and ample storage shed. Home is located on a low traffic secluded cul-de-sac. Move in day of close! Home will qualify for all low or zero down financing programs!
Seller is a licensed Realtor
Location
State MI
County Hillsdale
Area Hillsdale County - X
Direction US12 to East street to Franklin vear right onto Clinton, Crest Lane will be on left hand side.
Rooms
Other Rooms Shed(s)
Basement Walk Out, Full
Interior
Interior Features Ceiling Fans, Garage Door Opener, Water Softener/Owned, Pantry
Heating Forced Air, Natural Gas
Cooling Central Air
Fireplace false
Window Features Replacement, Insulated Windows, Bay/Bow, Window Treatments
Appliance Dishwasher, Oven, Range, Refrigerator
Exterior
Parking Features Attached, Paved
Garage Spaces 2.0
Utilities Available Electricity Connected, Natural Gas Connected, Cable Connected, Telephone Line, Public Water, Public Sewer, Broadband
View Y/N No
Roof Type Composition
Street Surface Paved
Garage Yes
Building
Lot Description Wooded, Garden
Story 1
Sewer Public Sewer
Water Public
Architectural Style Ranch
New Construction No
Schools
School District Jonesville
Others
Tax ID 21095001003
Acceptable Financing Cash, FHA, VA Loan, Rural Development, Conventional
Listing Terms Cash, FHA, VA Loan, Rural Development, Conventional
Read Less
Want to know what your home might be worth? Contact us for a FREE valuation!

Our team is ready to help you sell your home for the highest possible price ASAP






