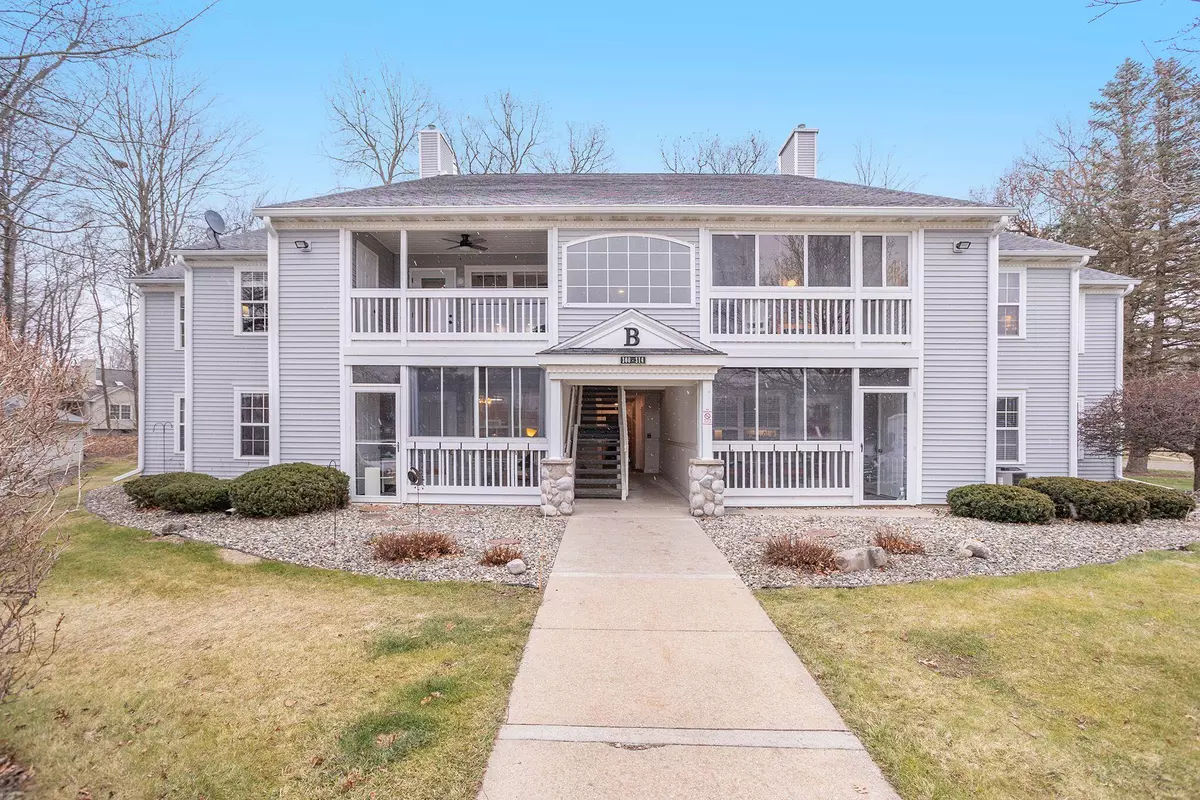$175,000
For more information regarding the value of a property, please contact us for a free consultation.
300 Butler Court Marshall, MI 49068
2 Beds
2 Baths
1,100 SqFt
Key Details
Property Type Condo
Sub Type Condominium
Listing Status Sold
Purchase Type For Sale
Square Footage 1,100 sqft
Price per Sqft $156
Municipality Marshall City
MLS Listing ID 23001760
Sold Date 05/05/23
Style Ranch
Bedrooms 2
Full Baths 2
HOA Fees $235
HOA Y/N true
Year Built 1994
Annual Tax Amount $2,478
Tax Year 2022
Property Sub-Type Condominium
Property Description
CALL LORI STURDEVANT 269-579-3626 FOR YOUR OPPORTUNITY TO TOUR THIS FIRST FLOOR CONDO IN BREWER FARMS. NEW Carpet & Paint throughout the unit. Rare opportunity for an easy to access main floor condo. It has the base floor plan of 2 bedrooms, & 2 full baths. Generous owners suite, large living room w/eating area, kitchen, main floor laundry & nice 3 seasons room, w/windows to extend the season's. Unit offers a detached 1 car garage & shared parking spots in front of building. The building has 8 units & are very quiet & friendly. Monthly Condo Association fee of $235, includes Water/Wastewater, trash, all exterior building maintenance, lawn & garden care, all snow removal & shoveling. Come enjoy the carefree lifestyle at Brewer Farms. Sidewalks, for exercise, + an easy trip to downtown.
Location
State MI
County Calhoun
Area Battle Creek - B
Direction From Brewer St turn onto North Dr. E., South/Right onto Pierce; West/Right onto Butler Ct. Condo is located in Building B.
Rooms
Basement Slab
Interior
Interior Features Ceiling Fan(s), Broadband, Garage Door Opener
Heating Forced Air
Cooling Central Air
Flooring Ceramic Tile, Wood
Fireplace false
Window Features Screens,Insulated Windows
Appliance Dishwasher, Disposal, Dryer, Microwave, Oven, Range, Refrigerator, Washer
Exterior
Parking Features Detached
Garage Spaces 1.0
Utilities Available Phone Available, Natural Gas Available, Electricity Available, Cable Available, Natural Gas Connected, Storm Sewer
View Y/N No
Roof Type Composition
Street Surface Paved
Handicap Access Covered Entrance, Low Threshold Shower, Accessible Entrance
Porch 3 Season Room
Garage Yes
Building
Lot Description Sidewalk
Story 1
Sewer Public
Water Public
Architectural Style Ranch
Structure Type Vinyl Siding
New Construction No
Schools
School District Marshall
Others
HOA Fee Include Water,Trash,Snow Removal,Sewer,Lawn/Yard Care
Tax ID 135300381900
Acceptable Financing Cash, FHA, VA Loan, Rural Development, Conventional
Listing Terms Cash, FHA, VA Loan, Rural Development, Conventional
Read Less
Want to know what your home might be worth? Contact us for a FREE valuation!

Our team is ready to help you sell your home for the highest possible price ASAP
Bought with RE/MAX Perrett Associates - Marshall







