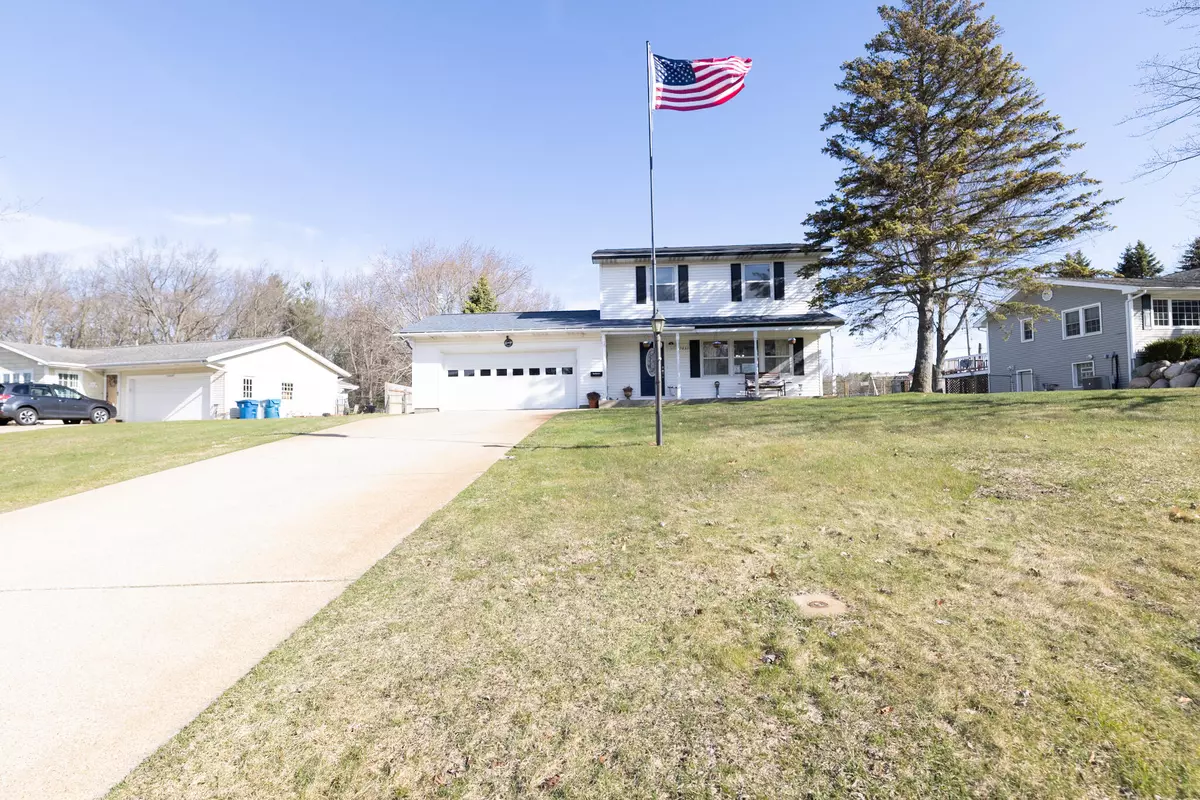$315,000
$269,900
16.7%For more information regarding the value of a property, please contact us for a free consultation.
17833 Mohawk Drive Spring Lake, MI 49456
3 Beds
2 Baths
1,274 SqFt
Key Details
Sold Price $315,000
Property Type Single Family Home
Sub Type Single Family Residence
Listing Status Sold
Purchase Type For Sale
Square Footage 1,274 sqft
Price per Sqft $247
Municipality Ferrysburg City
Subdivision South Holiday Hills
MLS Listing ID 23010076
Sold Date 05/03/23
Style Colonial
Bedrooms 3
Full Baths 1
Half Baths 1
Originating Board Michigan Regional Information Center (MichRIC)
Year Built 1963
Annual Tax Amount $2,301
Tax Year 2022
Lot Size 0.420 Acres
Acres 0.42
Lot Dimensions 110x209.72x65x197
Property Description
Welcome to 17833 Mohawk Drive in South Holiday Hills. This well-maintained and updated home is finished with 3 beds, 1 1/2 baths, an unfinished basement with lots of storage space, and a great size 2 stall garage. You will enjoy a beautiful kitchen that has been completely updated. Check out the counter tops, cabinets, backsplash, flooring and updated appliances! Where there was once a solid wall you will find a slider with convenient interior blinds. The slider will lead you out to the deck, grill area, and patio. You will enjoy this peaceful backyard that is fenced in and runs along Ferrysburg Nature Preserve. Grab your bicycle and enjoy a ride on the nearby bike trail that takes you to North Beach Park. Don't miss this gem!
Location
State MI
County Ottawa
Area North Ottawa County - N
Direction Take 174th to left on Dogwood, to left on Mohawk Dr to home.
Rooms
Basement Full
Interior
Interior Features Pantry
Heating Forced Air, Natural Gas
Cooling Central Air
Fireplace false
Window Features Storms, Window Treatments
Appliance Dishwasher, Microwave, Range, Refrigerator
Laundry Laundry Chute
Exterior
Parking Features Attached, Concrete, Driveway
Garage Spaces 2.0
Utilities Available Electricity Connected, Natural Gas Connected, Public Water, Public Sewer, Cable Connected
View Y/N No
Roof Type Composition
Topography {Level=true}
Garage Yes
Building
Lot Description Adj to Public Land
Story 2
Sewer Public Sewer
Water Public
Architectural Style Colonial
New Construction No
Schools
School District Grand Haven
Others
Tax ID 70-03-08-452-007
Acceptable Financing Cash, FHA, VA Loan, MSHDA, Conventional
Listing Terms Cash, FHA, VA Loan, MSHDA, Conventional
Read Less
Want to know what your home might be worth? Contact us for a FREE valuation!

Our team is ready to help you sell your home for the highest possible price ASAP






