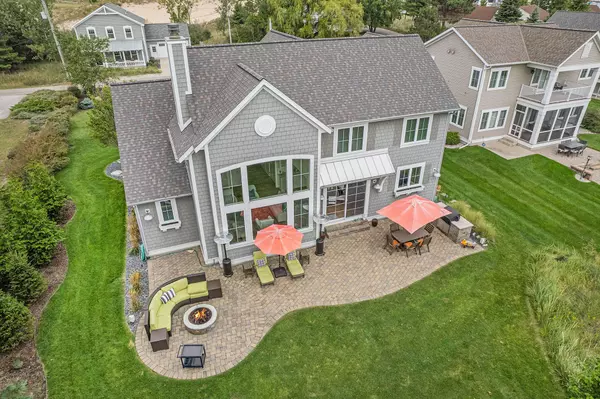$1,255,000
$1,380,000
9.1%For more information regarding the value of a property, please contact us for a free consultation.
20052 N Shore Drive Spring Lake, MI 49456
4 Beds
3 Baths
2,638 SqFt
Key Details
Sold Price $1,255,000
Property Type Single Family Home
Sub Type Single Family Residence
Listing Status Sold
Purchase Type For Sale
Square Footage 2,638 sqft
Price per Sqft $475
Municipality Grand Haven City
MLS Listing ID 22040893
Sold Date 05/02/23
Style Traditional
Bedrooms 4
Full Baths 3
Originating Board Michigan Regional Information Center (MichRIC)
Year Built 2013
Annual Tax Amount $15,688
Tax Year 2021
Lot Size 0.600 Acres
Acres 0.6
Lot Dimensions 81x275x89x314
Property Description
Stunning Traditional style home w/ 95 ft of water frontage on the Grand River Channel heading out to Lake Michigan. Just steps away from the North Pier, & access to a private neighborhood beach right on Lake Michigan that is only a few minutes walk from the residence. Entering the home you are struck w/ soaring ceilings & massive windows bringing in an amazing amount of natural light, all while highlighting a jaw dropping view. The main floor is an entertainers dream. It features an open concept living room, dining room, & kitchen that all flows beautifully out to the water side patio which is the real show stopper. This space boasts a brick paver patio complete w/ a built in grilling station & an outdoor gas firepit. All of this cascades seamlessly out to the boardwalk. You have to see this place to understand how unique it truly is. From the moment you enter the home the custom features are immediately evident. From the beautiful wood floors, hand crafted wainscoting, stairway railings, custom kitchen & living room cabinets, in home stereo, whole home generator, high end appliances, bonus room wet bar, & much more. Home sold turn key w/ all furniture and art work
Location
State MI
County Ottawa
Area North Ottawa County - N
Direction US-31 to Ferrysburg exit to 3rd St, W to N Shore Dr, W then S to N Wells St, E to home.
Body of Water Grand River
Rooms
Basement Crawl Space
Interior
Interior Features Ceiling Fans, Garage Door Opener, Generator, Stone Floor, Wet Bar, Wood Floor, Kitchen Island, Eat-in Kitchen
Heating Forced Air, Natural Gas
Cooling Central Air
Fireplaces Number 1
Fireplaces Type Gas Log, Family
Fireplace true
Window Features Insulated Windows,Window Treatments
Appliance Dryer, Washer, Disposal, Dishwasher, Microwave, Range, Refrigerator
Exterior
Exterior Feature Patio
Parking Features Attached, Paved
Garage Spaces 2.0
Community Features Lake
Utilities Available Natural Gas Connected
Waterfront Description Channel,Deeded Access,Private Frontage,Shared Frontage
View Y/N No
Street Surface Paved
Garage Yes
Building
Lot Description Level, Cul-De-Sac
Story 2
Sewer Septic System
Water Public
Architectural Style Traditional
Structure Type Wood Siding
New Construction No
Schools
School District Grand Haven
Others
Tax ID 70-03-19-481-028
Acceptable Financing Cash, Conventional
Listing Terms Cash, Conventional
Read Less
Want to know what your home might be worth? Contact us for a FREE valuation!

Our team is ready to help you sell your home for the highest possible price ASAP






