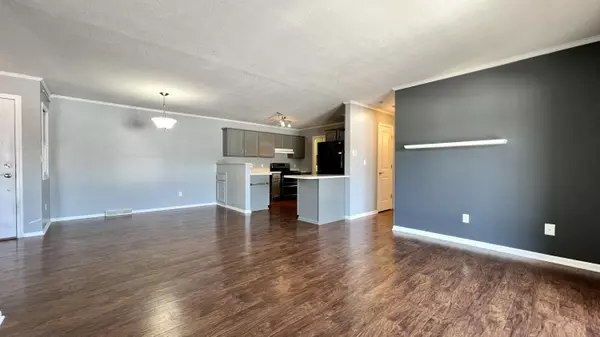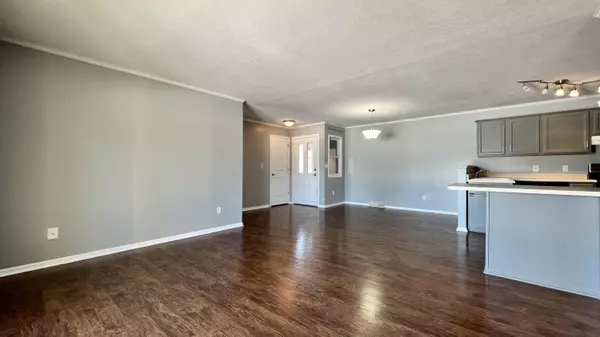$168,000
$174,900
3.9%For more information regarding the value of a property, please contact us for a free consultation.
247 Wildwood Drive Cadillac, MI 49601
2 Beds
2 Baths
974 SqFt
Key Details
Sold Price $168,000
Property Type Condo
Sub Type Condominium
Listing Status Sold
Purchase Type For Sale
Square Footage 974 sqft
Price per Sqft $172
Municipality Cadillac City
MLS Listing ID 23007007
Sold Date 04/28/23
Style Other
Bedrooms 2
Full Baths 2
HOA Y/N true
Originating Board Michigan Regional Information Center (MichRIC)
Year Built 1993
Annual Tax Amount $2,133
Tax Year 2022
Property Description
2 bedroom, 2 full bath second floor condo in Wildwood Condominiums. This 974 square foot unit is filled with natural sunlight from the southern facing patio door and windows. The home features modern paint colors and laminate flooring everywhere except the bathrooms, which have small ceramic tiles. There is a nice size elevated deck to soak in that sunshine, as well as an integrated storage room. The one car garage is finished and gives direct private access to the front door. The $250 association dues include water, sewer, trash pickup, snow removal, and landscaping. Wildwood is very popular for its location close to both Downtown Cadillac and M-115.
Location
State MI
County Wexford
Area Outside Michric Area - Z
Direction Sunnyside Dr to Wildwood Dr. At the yield sign go right, and 247 is in the first building on the left.
Rooms
Basement Other, Crawl Space
Interior
Interior Features Ceiling Fans, Garage Door Opener
Heating Forced Air, Natural Gas
Cooling Central Air
Fireplace false
Appliance Washer, Disposal, Dishwasher, Range, Refrigerator
Exterior
Parking Features Attached, Paved
Garage Spaces 1.0
Utilities Available Cable Connected, Natural Gas Connected
Amenities Available Pets Allowed
View Y/N No
Roof Type Asphalt
Topography {Level=true}
Street Surface Paved
Garage Yes
Building
Story 1
Sewer Public Sewer
Water Public
Architectural Style Other
New Construction No
Schools
School District Cadillac
Others
Tax ID 10-036-00-247-00
Acceptable Financing Cash, FHA, VA Loan, Other, Rural Development, Conventional
Listing Terms Cash, FHA, VA Loan, Other, Rural Development, Conventional
Read Less
Want to know what your home might be worth? Contact us for a FREE valuation!

Our team is ready to help you sell your home for the highest possible price ASAP






