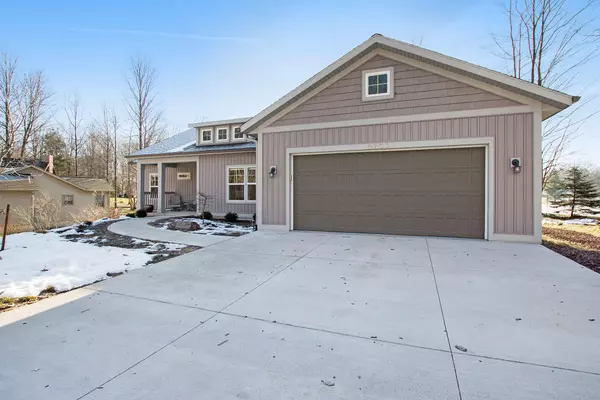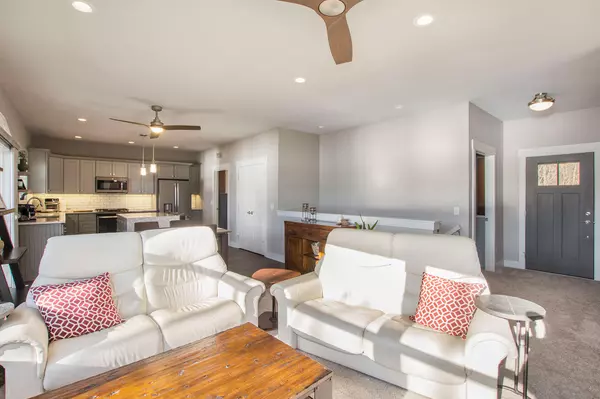$535,000
$550,000
2.7%For more information regarding the value of a property, please contact us for a free consultation.
6703 Sunset Lane Stanwood, MI 49346
4 Beds
3 Baths
2,350 SqFt
Key Details
Sold Price $535,000
Property Type Single Family Home
Sub Type Single Family Residence
Listing Status Sold
Purchase Type For Sale
Square Footage 2,350 sqft
Price per Sqft $227
Municipality Morton Twp
MLS Listing ID 23004770
Sold Date 04/28/23
Style Ranch
Bedrooms 4
Full Baths 3
HOA Fees $66/ann
HOA Y/N true
Originating Board Michigan Regional Information Center (MichRIC)
Year Built 2020
Annual Tax Amount $4,140
Tax Year 2022
Lot Size 0.470 Acres
Acres 0.47
Lot Dimensions 135 x 213 x 85 x 213
Property Description
Nestled in a serene environment on a no wake lake and overlooking a scenic golf course, this ranch-style home presents a fantastic opportunity to own a property that embodies comfort and luxury. With zero step entries at garage and front door, 4 bedrooms and 3 bathrooms, the home offers ample space to accommodate both relaxation and entertaining. The primary bedroom, located on the main level, is the perfect retreat after a long day, complete with a bathroom that boasts a double sink and walk-in closet. The house has a modern, open floor plan offers easy navigation around the house. The neutral color scheme of the large, airy kitchen, with its large island, creates an inviting atmosphere that stimulates meals and culinary delights. The abundance of windows throughout the home invites warm natural sunshine into every room, lending an air of coziness and relaxation. Laundry is never a chore in this home. The main floor laundry area is conveniently located on the main floor. The basement walkout of the home features a stunning fireplace with built-ins in the living area, perfect for creating a cozy atmosphere during the chilly seasons. The kitchenette makes it easy to serve drinks and snacks while relaxing. Two additional nice sized bedroom complete the basement. The screened covered porch is a standout feature of this home, providing an exceptional outdoor living experience while shielding you from the elements. The porch is an ideal place to relax, unwind, and connect with nature while enjoying the sounds of the lake & nature.
Location
State MI
County Mecosta
Area West Central - W
Direction Get on I-196W, Follow US-131 N to 8 Mile Rd in Mecosta Township. Take exit 131 from US-131 N,Continue on 8 Mile Rd. Take Pierce Rd to Sunset Ln in Canadian Lakes to Home
Body of Water Sunset Lake
Rooms
Basement Walk Out, Full
Interior
Interior Features Generator, Water Softener/Owned, Kitchen Island
Heating Forced Air, Natural Gas
Cooling Central Air
Fireplaces Number 2
Fireplaces Type Rec Room, Living
Fireplace true
Appliance Dryer, Washer, Dishwasher, Freezer, Microwave, Range, Refrigerator
Exterior
Parking Features Attached, Paved
Garage Spaces 2.0
Community Features Lake
Utilities Available Natural Gas Connected
Amenities Available Fitness Center, Golf Membership, Tennis Court(s), Pool
Waterfront Description Dock, No Wake
View Y/N No
Street Surface Paved
Garage Yes
Building
Story 1
Sewer Septic System
Water Well
Architectural Style Ranch
New Construction No
Schools
School District Chippewa Hills
Others
Tax ID 5411-192-359-000
Acceptable Financing Cash, Other, Conventional
Listing Terms Cash, Other, Conventional
Read Less
Want to know what your home might be worth? Contact us for a FREE valuation!

Our team is ready to help you sell your home for the highest possible price ASAP






