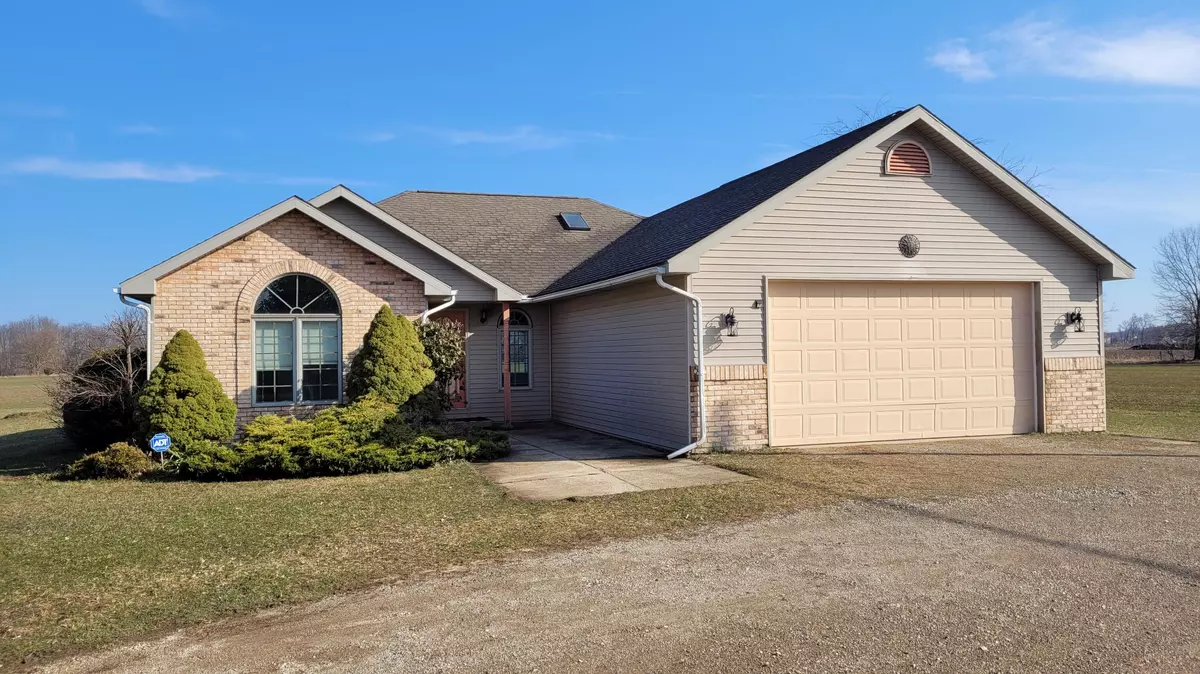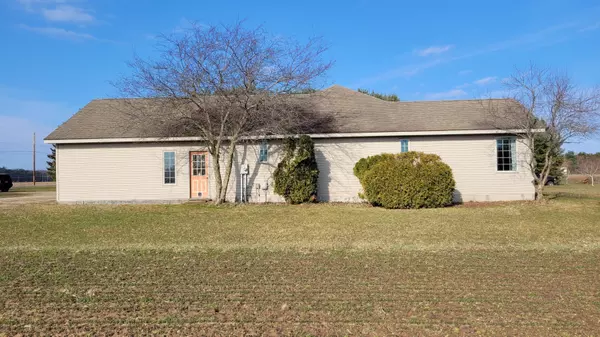$299,900
$299,900
For more information regarding the value of a property, please contact us for a free consultation.
31560 52nd Avenue Paw Paw, MI 49079
3 Beds
2 Baths
1,610 SqFt
Key Details
Sold Price $299,900
Property Type Single Family Home
Sub Type Single Family Residence
Listing Status Sold
Purchase Type For Sale
Square Footage 1,610 sqft
Price per Sqft $186
Municipality Antwerp Twp
MLS Listing ID 23009186
Sold Date 04/27/23
Style Ranch
Bedrooms 3
Full Baths 2
Originating Board Michigan Regional Information Center (MichRIC)
Year Built 2000
Annual Tax Amount $2,928
Tax Year 2022
Lot Size 1.400 Acres
Acres 1.4
Lot Dimensions 175 x 350
Property Description
Wow! This contemporary ranch home on 1.4 acres has open fields on 3 sides to give you a great country feel. It is only a short drive to the Paw Paw High School on paved roads all the way. The house has an open concept to the common areas for those who like to entertain or just want to keep an eye on the family. Featuring 3 nice sized bedrooms, 2 full baths, patio, and 2 car attached garage. The full basement is clean, painted, and ready for your ideas. There is a new heat pump and water heater to keep you comfortable in all seasons. The garage has and extra high door should you have a work truck or other tall vehicle. This home is ready to move in now!
Location
State MI
County Van Buren
Area Greater Kalamazoo - K
Direction From the center of Paw Paw head east on Red Arrow Highway to CR 653 then north to 52nd Avenue then east to the property on the north side of the road.
Rooms
Basement Full
Interior
Interior Features Garage Door Opener, Laminate Floor, Whirlpool Tub, Wood Floor, Pantry
Heating Heat Pump, Electric, Geothermal
Cooling Central Air
Fireplace false
Window Features Insulated Windows, Window Treatments
Appliance Dryer, Washer, Dishwasher, Range, Refrigerator
Exterior
Parking Features Attached, Unpaved
Garage Spaces 2.0
Utilities Available Electricity Connected
View Y/N No
Roof Type Composition
Topography {Level=true}
Street Surface Paved
Garage Yes
Building
Lot Description Garden
Story 1
Sewer Septic System
Water Well
Architectural Style Ranch
New Construction No
Schools
School District Paw Paw
Others
Tax ID 800200501240
Acceptable Financing Cash, Conventional
Listing Terms Cash, Conventional
Read Less
Want to know what your home might be worth? Contact us for a FREE valuation!

Our team is ready to help you sell your home for the highest possible price ASAP






