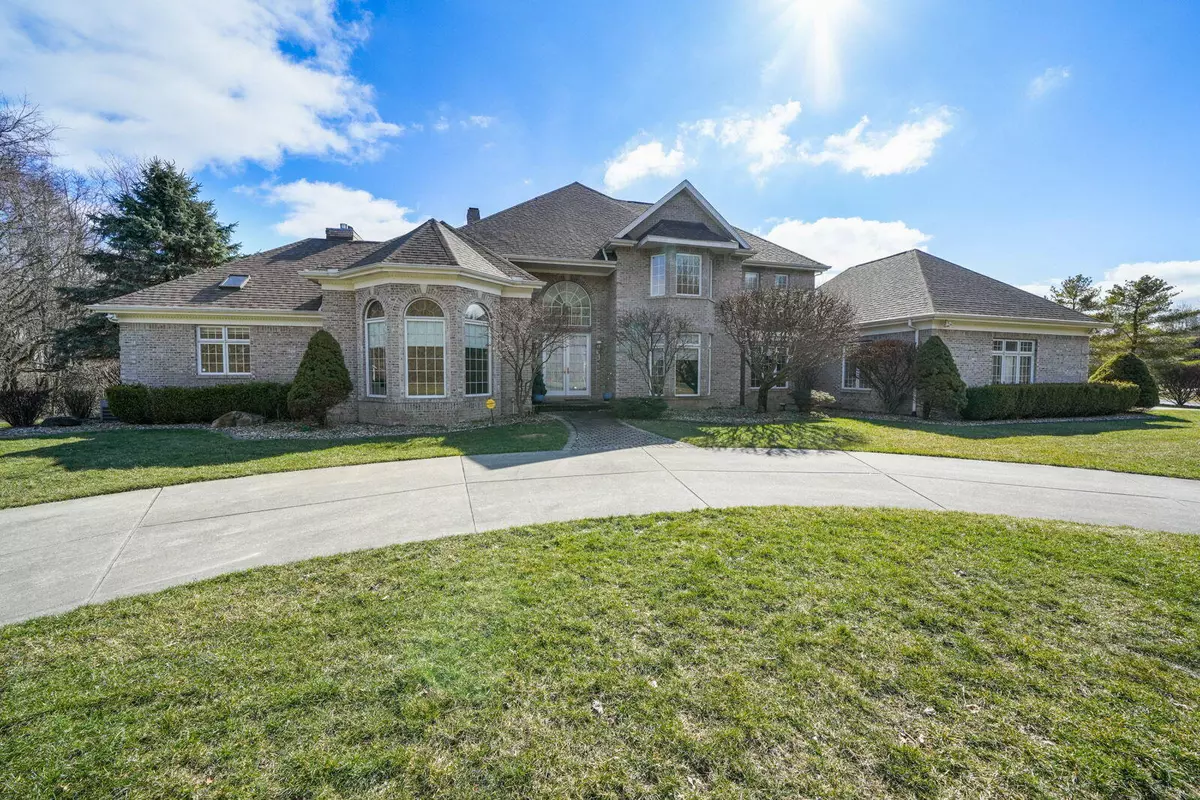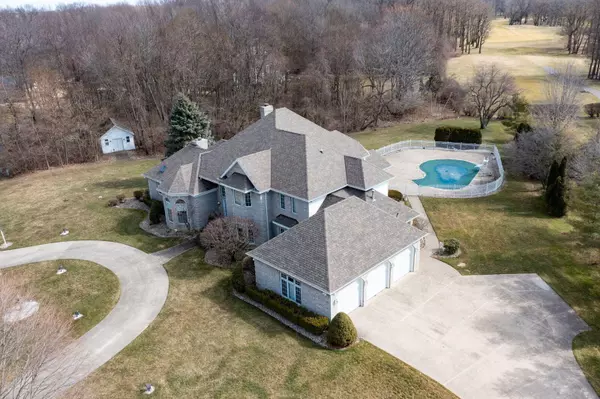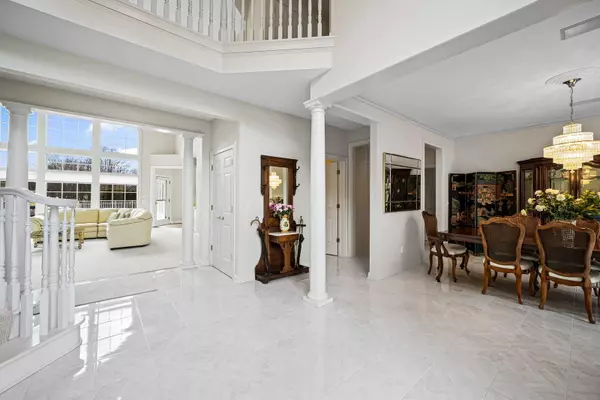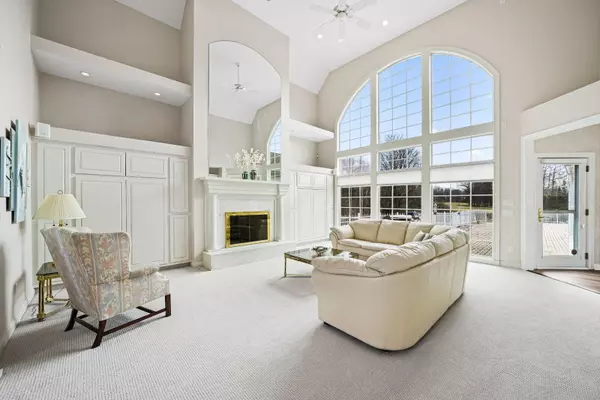$787,500
$895,000
12.0%For more information regarding the value of a property, please contact us for a free consultation.
71447 Forest Eagle Niles, MI 49120
4 Beds
6 Baths
5,930 SqFt
Key Details
Sold Price $787,500
Property Type Single Family Home
Sub Type Single Family Residence
Listing Status Sold
Purchase Type For Sale
Square Footage 5,930 sqft
Price per Sqft $132
Municipality Milton Twp
Subdivision The Reserve At Knollwood
MLS Listing ID 23007167
Sold Date 04/24/23
Style Traditional
Bedrooms 4
Full Baths 4
Half Baths 2
HOA Fees $83/ann
HOA Y/N true
Originating Board Michigan Regional Information Center (MichRIC)
Year Built 1997
Annual Tax Amount $8,208
Tax Year 2022
Lot Size 0.929 Acres
Acres 0.93
Lot Dimensions 114x184x258x271
Property Description
Beautiful one owner home built by Lou Krueper. Located in the Knollwood community of The Reserve. The circular drive welcomes your guests. Upon entry the large 2 story foyer with ceramic floors is open to the living room, dining room plus the family room with a wet bar and fireplace over looking the pool . The kitchen offers a center island, a large pantry 5x9 and opens to an eating area and a sunroom. Main floor bedroom, large bath with 2 walk-in closets. An office and laundry room complete the first floor. The second floor offers 3 bedrooms and 2 baths.
the lower level is finished with a gorgeous family room, wet bar and offers room for your pool table plus your other toys. There is a bonus room with built-ins and a full bath.
Location
State MI
County Cass
Area Southwestern Michigan - S
Direction Ironwood east on Redfield to entrance on right
Rooms
Other Rooms High-Speed Internet
Basement Daylight, Full
Interior
Interior Features Ceramic Floor, Garage Door Opener, Gas/Wood Stove, Generator, Humidifier, Laminate Floor, Security System, Water Softener/Owned, Wet Bar, Whirlpool Tub, Kitchen Island, Pantry
Heating Forced Air, Natural Gas
Cooling Central Air
Fireplaces Number 3
Fireplaces Type Gas Log, Rec Room, Living
Fireplace true
Window Features Window Treatments
Appliance Dryer, Washer, Built-In Electric Oven, Disposal, Cook Top, Dishwasher, Microwave, Refrigerator
Laundry Laundry Chute
Exterior
Parking Features Attached, Concrete, Driveway
Garage Spaces 3.0
Pool Outdoor/Inground
Utilities Available Electricity Connected, Telephone Line, Natural Gas Connected, Cable Connected, Broadband
View Y/N No
Roof Type Composition
Topography {Level=true}
Street Surface Paved
Garage Yes
Building
Lot Description Golf Community, Corner Lot
Story 2
Sewer Septic System
Water Well
Architectural Style Traditional
New Construction No
Schools
School District Brandywine
Others
Tax ID 1407062004100
Acceptable Financing Cash, Conventional
Listing Terms Cash, Conventional
Read Less
Want to know what your home might be worth? Contact us for a FREE valuation!

Our team is ready to help you sell your home for the highest possible price ASAP






