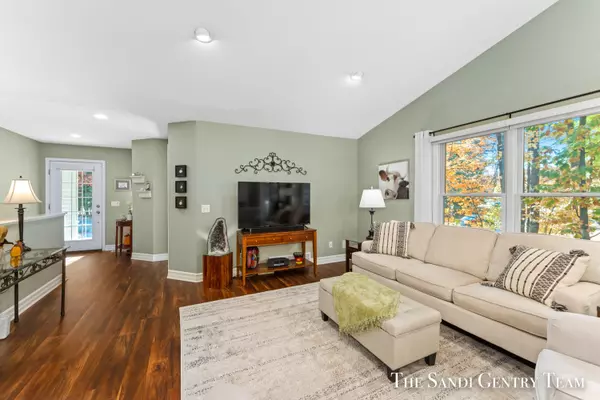$330,000
$334,900
1.5%For more information regarding the value of a property, please contact us for a free consultation.
17569 Beechwood Lane Spring Lake, MI 49456
3 Beds
3 Baths
2,316 SqFt
Key Details
Sold Price $330,000
Property Type Condo
Sub Type Condominium
Listing Status Sold
Purchase Type For Sale
Square Footage 2,316 sqft
Price per Sqft $142
Municipality Ferrysburg City
MLS Listing ID 22048474
Sold Date 04/24/23
Style Ranch
Bedrooms 3
Full Baths 3
HOA Fees $275/mo
HOA Y/N true
Originating Board Michigan Regional Information Center (MichRIC)
Year Built 2006
Annual Tax Amount $2,235
Tax Year 2022
Property Description
Beautiful Beechwood Place Condo located in city of Ferrysburg with 2,316 sq ft. The main floor has a bright and open floor plan where the large living room connects seamlessly to the dining and kitchen area. From the dining room there is a slider out to the deck where you can enjoy beautiful wooded views. The kitchen contains stainless steel appliances and a granite center island. The large main level master has its own private bath with double vanity and walk in closet with shelf organizers. Another bedroom and full bath with laundry complete the main level. The finished lower level contains daylight windows, large family room, a third bedroom, full bathroom and an electrical room with bonus storage. A deep two stall garage with access to the attic complete this charming condo!
Location
State MI
County Ottawa
Area North Ottawa County - N
Direction Pine St North to Ridge West to Hazel North to Beechwood Ln
Rooms
Basement Daylight, Other, Full
Interior
Interior Features Garage Door Opener, Wood Floor, Kitchen Island, Pantry
Heating Forced Air, Natural Gas
Cooling Central Air
Fireplace false
Appliance Dryer, Washer, Dishwasher, Microwave, Range, Refrigerator
Exterior
Parking Features Attached, Concrete, Driveway
Garage Spaces 2.0
Utilities Available Electricity Connected, Natural Gas Connected, Cable Connected, Telephone Line, Public Water, Public Sewer
View Y/N No
Roof Type Composition
Street Surface Paved
Garage Yes
Building
Lot Description Wooded
Story 1
Sewer Public Sewer
Water Public
Architectural Style Ranch
New Construction No
Schools
School District Grand Haven
Others
HOA Fee Include Snow Removal, Lawn/Yard Care
Tax ID 700316222003
Acceptable Financing Cash, Conventional
Listing Terms Cash, Conventional
Read Less
Want to know what your home might be worth? Contact us for a FREE valuation!

Our team is ready to help you sell your home for the highest possible price ASAP






