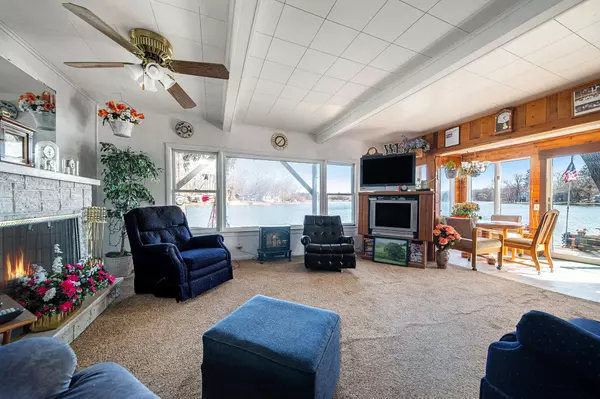$300,000
$339,995
11.8%For more information regarding the value of a property, please contact us for a free consultation.
34426 Edgewater Drive Paw Paw, MI 49079
4 Beds
2 Baths
2,250 SqFt
Key Details
Sold Price $300,000
Property Type Single Family Home
Sub Type Single Family Residence
Listing Status Sold
Purchase Type For Sale
Square Footage 2,250 sqft
Price per Sqft $133
Municipality Paw Paw Twp
Subdivision Oakwood
MLS Listing ID 23007710
Sold Date 04/21/23
Style Cabin/Cottage
Bedrooms 4
Full Baths 2
HOA Fees $1/ann
HOA Y/N true
Originating Board Michigan Regional Information Center (MichRIC)
Year Built 1920
Annual Tax Amount $6,879
Tax Year 2022
Lot Size 8,712 Sqft
Acres 0.2
Lot Dimensions irr
Property Description
TERRIFIC INVESTMENT OPPORTUNITY WITH POSSIBLE GREAT CASH FLOW AS AN AIRBNB OR SIMPLY A SMALLER FAMILY COMPOUND IS RIGHT HERE! LOCATED ON ALL-SPORTS ACKLEY LAKE, WITH A CONNECTION BY BOAT TO LARGER MAPLE LAKE IN VIBRANT PAW PAW, MI. There are 2 HOMES and a possible 3RD sitting on 166ft of PRIME WATER FRONTAGE! The MAIN HOUSE has 3 bedrooms, 2 full baths, laundry room, living room, large family room, small workshop, natural gas heating and central air. The smaller COTTAGE, has living room, bedroom, kitchen with window A/C and wall furnace. The GARAGE could easily be converted back to a living space as it once had a bedroom, kitchen, full bath and living room. This unique versatile property with many uses is located off I 94 and only 2 1/2 hours from Chicago. SELLING AS IS.
Location
State MI
County Van Buren
Area Greater Kalamazoo - K
Direction M-40 North to Edgewater Drive to end.
Body of Water Ackley Lake
Rooms
Other Rooms Other, Shed(s)
Basement Crawl Space, Slab
Interior
Interior Features Laminate Floor, Eat-in Kitchen, Pantry
Heating Forced Air, Natural Gas, None
Fireplaces Number 1
Fireplaces Type Family
Fireplace true
Window Features Window Treatments
Appliance Dryer, Washer, Oven, Range, Refrigerator
Exterior
Parking Features Driveway, Gravel
Garage Spaces 2.0
Community Features Lake
Utilities Available Natural Gas Connected, Public Sewer
Waterfront Description All Sports, Dock, Private Frontage
View Y/N No
Roof Type Composition
Topography {Level=true}
Street Surface Paved
Garage Yes
Building
Lot Description Recreational
Story 2
Sewer Public Sewer
Water Well
Architectural Style Cabin/Cottage
New Construction No
Schools
School District Paw Paw
Others
Tax ID 80-14-418-001-00
Acceptable Financing Cash, Conventional
Listing Terms Cash, Conventional
Read Less
Want to know what your home might be worth? Contact us for a FREE valuation!

Our team is ready to help you sell your home for the highest possible price ASAP






