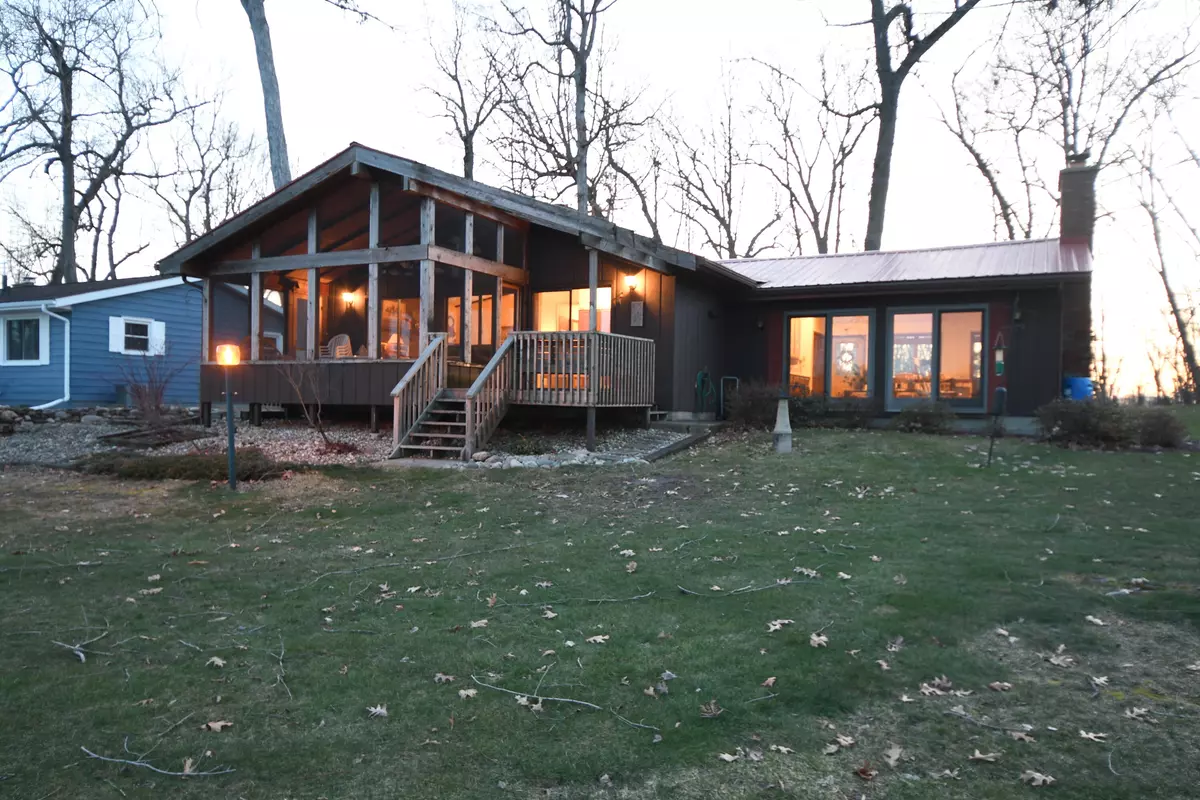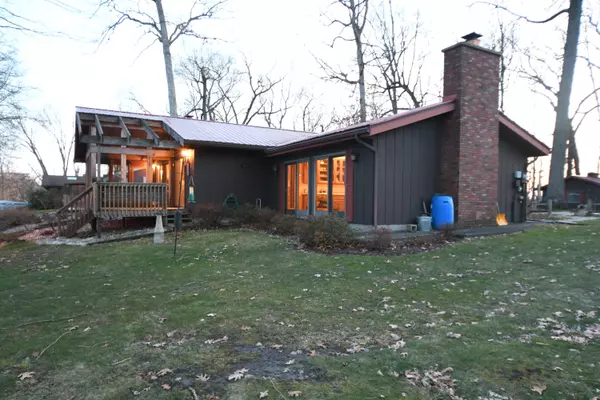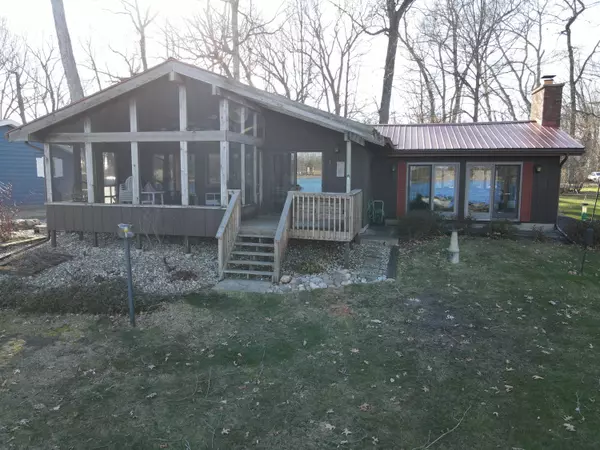$440,000
$440,000
For more information regarding the value of a property, please contact us for a free consultation.
64433 Parkwood Court Paw Paw, MI 49079
3 Beds
2 Baths
1,572 SqFt
Key Details
Sold Price $440,000
Property Type Single Family Home
Sub Type Single Family Residence
Listing Status Sold
Purchase Type For Sale
Square Footage 1,572 sqft
Price per Sqft $279
Municipality Paw Paw Twp
MLS Listing ID 23006890
Sold Date 04/14/23
Style Ranch
Bedrooms 3
Full Baths 2
Originating Board Michigan Regional Information Center (MichRIC)
Year Built 1980
Annual Tax Amount $4,728
Tax Year 2022
Lot Size 0.610 Acres
Acres 0.61
Lot Dimensions 90 x 250
Property Description
All your LAKE HOME DREAMS CAN COME TRUE! 90ft of ALL SPORTS LAKEFRONT. This WELL MAINTAINED AND GREATLY LOVED RANCH HOME has 3 Bedrooms, 2 Full Baths, 2 Beautiful Fireplaces, Screened Porch which opens out to seating on the deck, Steel Roof, Wood Flooring, 3 Sun Tunnels, Attic Fan, Ceiling Fans in every room, underground sprinkler system, Aluminum Double Dock, Raft, Flag Pole, Captains Bell, & 2 CAR GARAGE! There is a HUGE GREAT ROOM which the owners had many a gathering in. THE LIVING ROOM, GREAT ROOM, & KITCHEN HAVE LARGE WINDOWS AND GREAT LAKE VIEWS. There is no road between the home and the lake! It is located on a tranquil street and ends with a CUL DE SAC and woods behind it. This FABULOUS LAKE HOME IS ONLY 3 MILES FROM PAW PAW! GREAT FUN AWAITS YOU! Welcome to your Lake Home!
Location
State MI
County Van Buren
Area Greater Kalamazoo - K
Direction I-94 To M-51 South To Paw Paw Rd East To Parkwood straight down the house is on the right.
Body of Water Three Mile Lake
Rooms
Basement Crawl Space, Other
Interior
Interior Features Attic Fan, Ceiling Fans, Ceramic Floor, Humidifier, Security System, Water Softener/Owned, Eat-in Kitchen
Heating Gravity, Baseboard, Electric
Fireplaces Number 2
Fireplaces Type Wood Burning, Living, Family
Fireplace true
Window Features Replacement, Insulated Windows, Window Treatments
Appliance Dryer, Washer, Dishwasher, Microwave, Oven, Refrigerator
Exterior
Garage Spaces 2.0
Community Features Lake
Utilities Available Electricity Connected
Waterfront Description All Sports, Private Frontage
View Y/N No
Roof Type Metal
Garage Yes
Building
Story 1
Sewer Septic System
Water Well
Architectural Style Ranch
New Construction No
Schools
School District Paw Paw
Others
Tax ID 80-14-150-037-00
Acceptable Financing Cash, Conventional
Listing Terms Cash, Conventional
Read Less
Want to know what your home might be worth? Contact us for a FREE valuation!

Our team is ready to help you sell your home for the highest possible price ASAP






