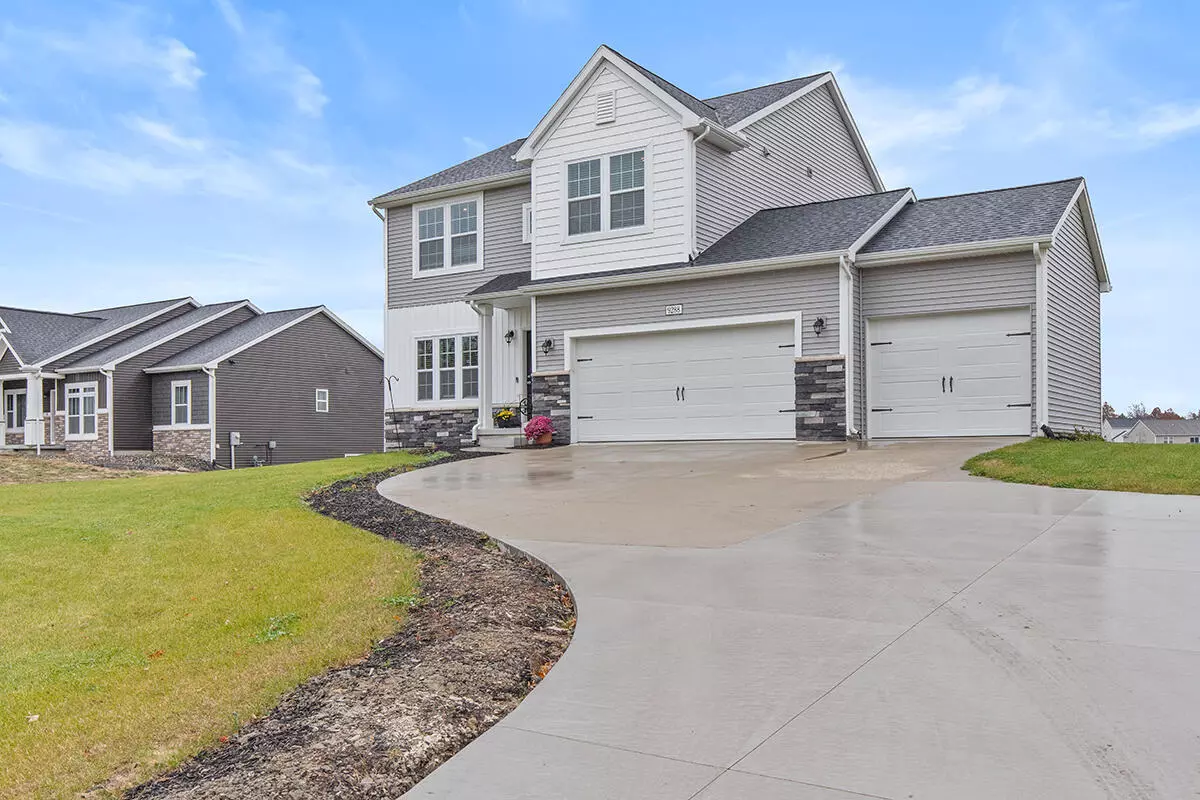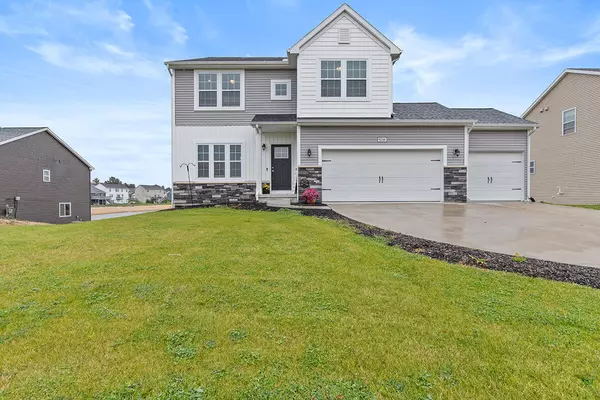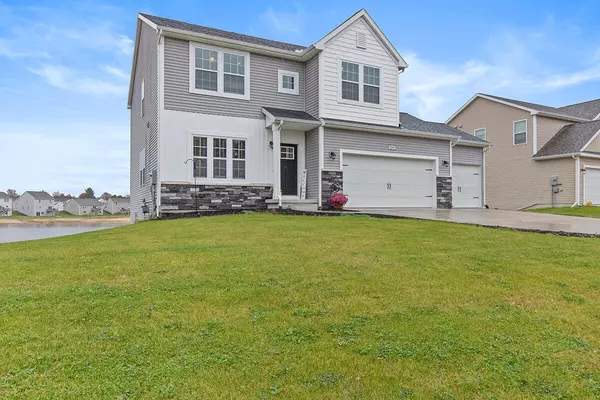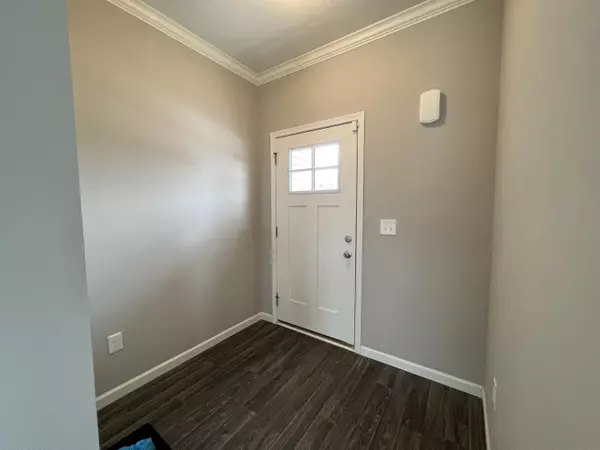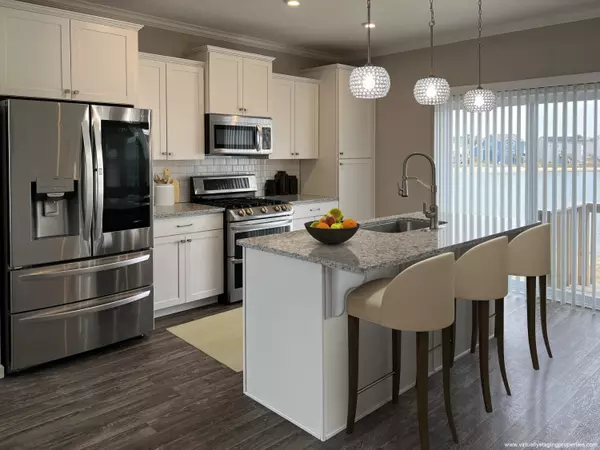$395,000
$399,900
1.2%For more information regarding the value of a property, please contact us for a free consultation.
9288 146th Avenue West Olive, MI 49460
3 Beds
3 Baths
2,234 SqFt
Key Details
Sold Price $395,000
Property Type Single Family Home
Sub Type Single Family Residence
Listing Status Sold
Purchase Type For Sale
Square Footage 2,234 sqft
Price per Sqft $176
Municipality Port Sheldon Twp
Subdivision Arborwood
MLS Listing ID 23002997
Sold Date 04/18/23
Style Colonial
Bedrooms 3
Full Baths 2
Half Baths 1
HOA Fees $35/ann
HOA Y/N true
Originating Board Michigan Regional Information Center (MichRIC)
Year Built 2020
Annual Tax Amount $4,179
Tax Year 2022
Lot Size 0.381 Acres
Acres 0.38
Lot Dimensions 100x149x100x149
Property Description
Beautiful 2 year old home in the Arborwood Community is move in ready. The 2-story home features: 10-yr structural warranty, energy efficiency, attached 10x18 third stall garage with openers and keypad entry, plus underground sprinkling and lush lawn. Home offers designer kitchen with quartz counters and island, french door entry to the den, bonus space on upper level and so much more. The primary suite is spacious with on-suite that has dual sinks and a large walk in closet. Walk out basement is ready to be finished with the possibility for 4th bedroom, rec space and the bathroom is roughed in. This home is a charmer with a cute covered front entry and a great yard to enjoy.
Location
State MI
County Ottawa
Area Holland/Saugatuck - H
Direction North on US 31 to Stanton St, East on Stanton St to 146th Ave., North on 146th Ave to Bigleaf Drive.
Body of Water Pond
Rooms
Basement Walk Out, Full
Interior
Interior Features Ceiling Fans, Garage Door Opener, Security System, Kitchen Island
Heating Forced Air, Natural Gas
Cooling Central Air
Fireplace false
Window Features Screens, Low Emissivity Windows, Insulated Windows, Window Treatments
Appliance Dishwasher, Microwave, Range, Refrigerator
Exterior
Parking Features Attached, Paved
Garage Spaces 3.0
Waterfront Description No Wake, Pond
View Y/N No
Roof Type Composition
Street Surface Paved
Garage Yes
Building
Story 2
Sewer Public Sewer
Water Public
Architectural Style Colonial
New Construction No
Schools
School District West Ottawa
Others
Tax ID 70-11-01-277-002
Acceptable Financing Cash, FHA, VA Loan, Rural Development, MSHDA, Conventional
Listing Terms Cash, FHA, VA Loan, Rural Development, MSHDA, Conventional
Read Less
Want to know what your home might be worth? Contact us for a FREE valuation!

Our team is ready to help you sell your home for the highest possible price ASAP


