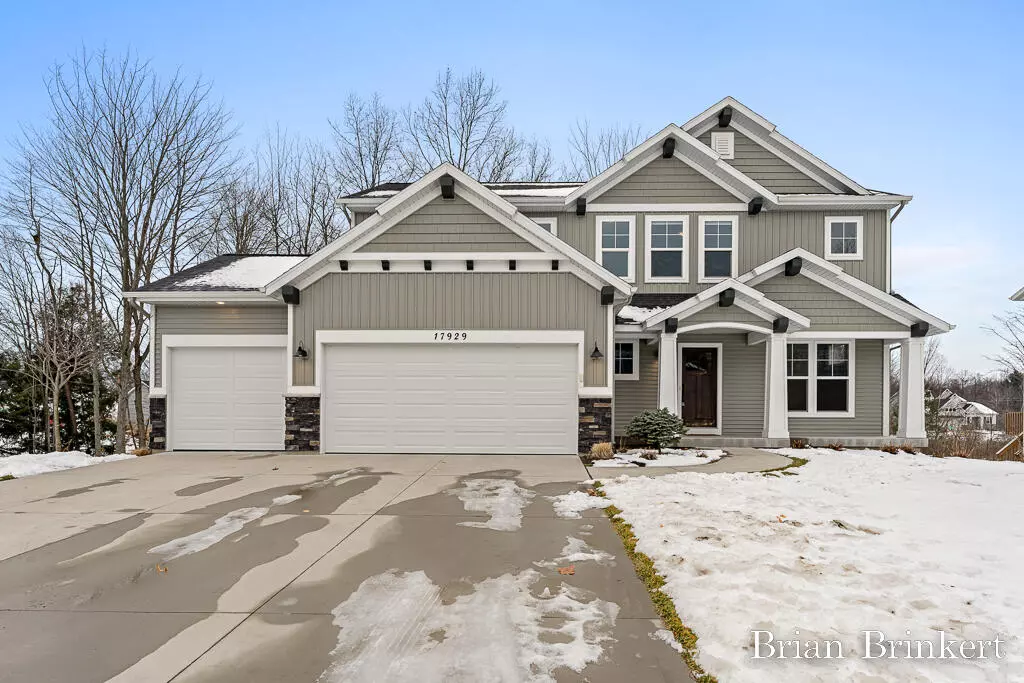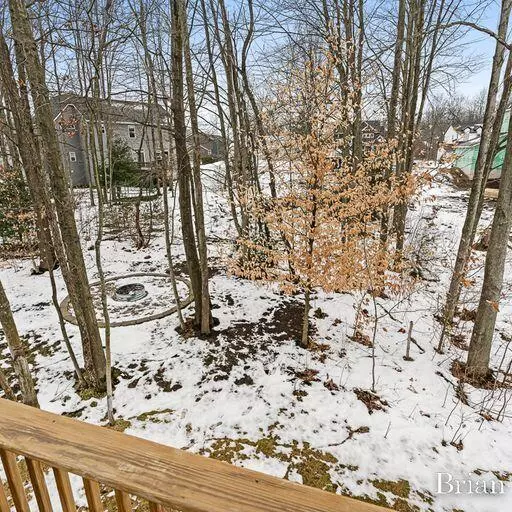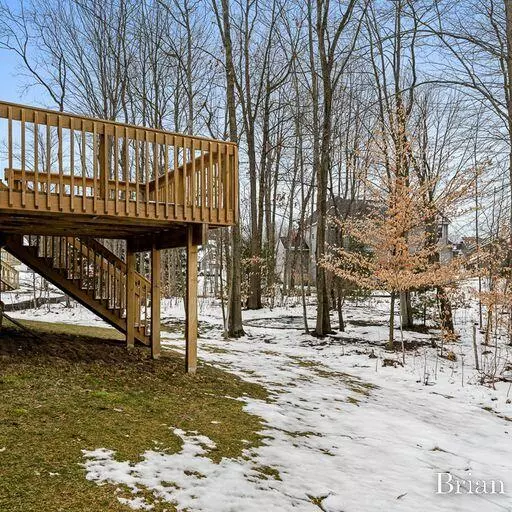$499,900
$499,900
For more information regarding the value of a property, please contact us for a free consultation.
17929 Spring Oak Drive #31 Spring Lake, MI 49456
5 Beds
4 Baths
2,909 SqFt
Key Details
Sold Price $499,900
Property Type Single Family Home
Sub Type Single Family Residence
Listing Status Sold
Purchase Type For Sale
Square Footage 2,909 sqft
Price per Sqft $171
Municipality Spring Lake Twp
Subdivision Spring Ridge
MLS Listing ID 23004335
Sold Date 03/06/23
Style Craftsman
Bedrooms 5
Full Baths 3
Half Baths 1
HOA Fees $50/ann
HOA Y/N true
Originating Board Michigan Regional Information Center (MichRIC)
Year Built 2018
Annual Tax Amount $5,910
Tax Year 2022
Lot Size 0.299 Acres
Acres 0.3
Lot Dimensions 92x140x92x142
Property Description
See this beautiful home built in 2018 by JTB Homes located in Spring Lake School district. Features 2900 finished SQ FT with 5 bedrooms and 3.5 baths. Main level boasts open floor plan with kitchen featuring solid surface counter tops, over-sized island, pantry, and Whirlpool SS appliance package. Off the kitchen is a mudroom with custom built ins. Dining room flows from kitchen into the living room with gas log fireplace. Additional den/office with French doors off the main entry allows for easy access. Upstairs there are 4 bedrooms, a laundry room, and 2 bathrooms. Master bedroom has a large walk-in closet with organizers and private master bath with large ceramic tile shower and dual bowl vanity. Downstairs is the 5th bedroom, a family room, and an additional bathroom. Neutral colors throughout and laminate flooring brings many possibilities for new homeowners to decorate this home as desired. Landscaping has been recently done and in-ground sprinkling has been installed. Call today for a private showing. Neutral colors throughout and laminate flooring brings many possibilities for new homeowners to decorate this home as desired. Landscaping has been recently done and in-ground sprinkling has been installed. Call today for a private showing.
Location
State MI
County Ottawa
Area North Ottawa County - N
Direction US 31 TO VAN WAGONER ST EXIT EAST TO SPRING OAK DRIVE. ABOUT 1 MILE FROM US 31
Rooms
Basement Daylight, Other, Full
Interior
Interior Features Ceiling Fans, Garage Door Opener, Humidifier, Laminate Floor, Kitchen Island, Eat-in Kitchen, Pantry
Heating Forced Air, Natural Gas
Cooling Central Air
Fireplaces Number 1
Fireplaces Type Gas Log, Living
Fireplace true
Window Features Screens,Insulated Windows,Window Treatments
Appliance Dryer, Washer, Disposal, Dishwasher, Microwave, Oven, Range, Refrigerator
Exterior
Exterior Feature Porch(es), Deck(s)
Parking Features Concrete, Driveway
Garage Spaces 3.0
Utilities Available Phone Available, Electric Available, Cable Available, Broadband Available, Phone Connected, Natural Gas Connected, High-Speed Internet Connected
Amenities Available Detached Unit
View Y/N No
Street Surface Paved
Garage Yes
Building
Lot Description Flag Lot, Sidewalk
Story 2
Sewer Public Sewer
Water Public
Architectural Style Craftsman
Structure Type Vinyl Siding,Stone
New Construction No
Schools
School District Spring Lake
Others
Tax ID 700310327004
Acceptable Financing Cash, Other, Conventional
Listing Terms Cash, Other, Conventional
Read Less
Want to know what your home might be worth? Contact us for a FREE valuation!

Our team is ready to help you sell your home for the highest possible price ASAP






