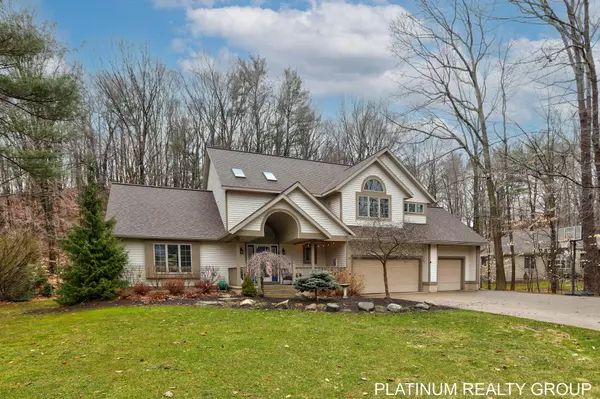$450,000
$450,000
For more information regarding the value of a property, please contact us for a free consultation.
5715 Westwood Drive Norton Shores, MI 49441
4 Beds
3 Baths
3,059 SqFt
Key Details
Sold Price $450,000
Property Type Single Family Home
Sub Type Single Family Residence
Listing Status Sold
Purchase Type For Sale
Square Footage 3,059 sqft
Price per Sqft $147
Municipality Norton Shores City
Subdivision Westwood Shores Site Condo
MLS Listing ID 23009493
Sold Date 04/14/23
Style Contemporary
Bedrooms 4
Full Baths 2
Half Baths 1
HOA Fees $16/ann
HOA Y/N true
Originating Board Michigan Regional Information Center (MichRIC)
Year Built 1995
Annual Tax Amount $5,011
Tax Year 2022
Lot Size 0.430 Acres
Acres 0.43
Lot Dimensions 155 x 160
Property Description
You know what they say, ''LOCATION, LOCATION, LOCATION''! This beautiful 4 bedroom, 2.5 bath home is in the highly sought after Westwood Shores Community. Only one mile to PJ Hoffmaster State Park and Oak Ridge Golf Club! Close to shopping, restaurants and schools as well. The best part? Deeded Lake Michigan access with less than a 10 minute walk to the serene beach and gazebo in the dunes. The home is nestled in the dunes which protects it from the winds of the Lake but still offers that fresh lake air smell. The roof is only 2 years old (with transferable warranty) and the primary ensuite has been recently renovated. Upon entering from the large front porch you are greeted with a sitting room that offers cathedral ceilings and a formal dining area connected to the spacious kitchen. There is also a large living area with a gas fireplace, main floor laundry/mud room area and a half bath. Step out onto the deck in the backyard to enjoy the privacy and wildlife sightings the dune offers for your morning coffee or have a peaceful fire in the backyard at night. Upstairs you will find 4 spacious bedrooms, a full bath and private primary bath. The large primary suite has a walk-in closet and the previously mentioned private bathroom with double vanities, shower and large soaking tub. Downstairs offers many opportunities, there is a ton of storage and an office area off a recreation room. An egress window was placed on the unfinished side of the basement that offers the ability to add a 5th bedroom as well as plumbed for another full bath. Do not hesitate on this one, schedule your private showing today! cathedral ceilings and a formal dining area connected to the spacious kitchen. There is also a large living area with a gas fireplace, main floor laundry/mud room area and a half bath. Step out onto the deck in the backyard to enjoy the privacy and wildlife sightings the dune offers for your morning coffee or have a peaceful fire in the backyard at night. Upstairs you will find 4 spacious bedrooms, a full bath and private primary bath. The large primary suite has a walk-in closet and the previously mentioned private bathroom with double vanities, shower and large soaking tub. Downstairs offers many opportunities, there is a ton of storage and an office area off a recreation room. An egress window was placed on the unfinished side of the basement that offers the ability to add a 5th bedroom as well as plumbed for another full bath. Do not hesitate on this one, schedule your private showing today!
Location
State MI
County Muskegon
Area Muskegon County - M
Direction US-31 to Pontaluna, West on Pontaluna to Lake Harbor, North to Westwood, West to Home
Rooms
Other Rooms High-Speed Internet
Basement Other, Full
Interior
Interior Features Ceiling Fans, Ceramic Floor, Garage Door Opener, Wood Floor, Eat-in Kitchen, Pantry
Heating Forced Air, Natural Gas
Cooling Central Air
Fireplaces Number 1
Fireplaces Type Gas Log, Family
Fireplace true
Window Features Skylight(s), Screens, Insulated Windows, Window Treatments
Appliance Dryer, Washer, Disposal, Dishwasher, Microwave, Range, Refrigerator
Exterior
Parking Features Attached, Paved
Garage Spaces 3.0
Community Features Lake
Utilities Available Electricity Connected, Natural Gas Connected, Public Water, Public Sewer
Amenities Available Beach Area
Waterfront Description Deeded Access
View Y/N No
Roof Type Composition
Street Surface Paved
Garage Yes
Building
Lot Description Wooded
Story 2
Sewer Public Sewer
Water Public
Architectural Style Contemporary
New Construction No
Schools
School District Mona Shores
Others
Tax ID 27-839-000-0021-00
Acceptable Financing Cash, FHA, Other, Conventional
Listing Terms Cash, FHA, Other, Conventional
Read Less
Want to know what your home might be worth? Contact us for a FREE valuation!

Our team is ready to help you sell your home for the highest possible price ASAP






