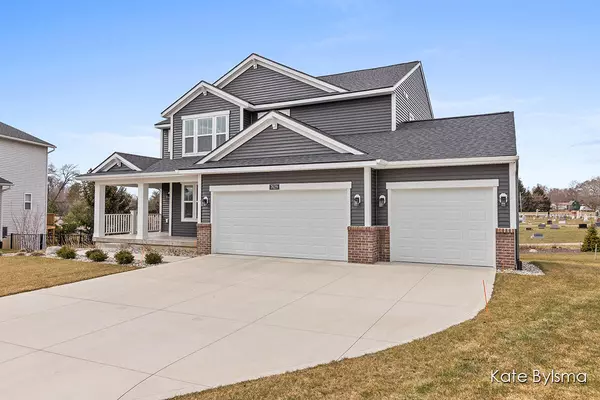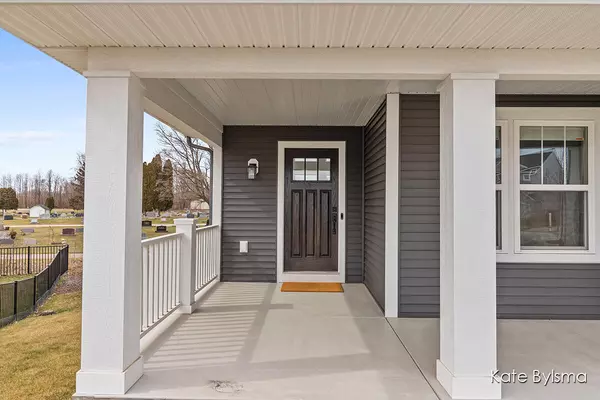$483,000
$449,900
7.4%For more information regarding the value of a property, please contact us for a free consultation.
7629 Lima Drive Byron Center, MI 49315
4 Beds
4 Baths
2,367 SqFt
Key Details
Sold Price $483,000
Property Type Single Family Home
Sub Type Single Family Residence
Listing Status Sold
Purchase Type For Sale
Square Footage 2,367 sqft
Price per Sqft $204
Municipality Byron Twp
Subdivision Carlisle Crossings
MLS Listing ID 23006982
Sold Date 04/14/23
Style Traditional
Bedrooms 4
Full Baths 3
Half Baths 1
HOA Fees $62/ann
HOA Y/N true
Originating Board Michigan Regional Information Center (MichRIC)
Year Built 2021
Annual Tax Amount $5,782
Tax Year 2022
Lot Size 0.262 Acres
Acres 0.26
Lot Dimensions 39.59x170.67x111.22x152.75
Property Description
Built in 2021, this stunning 4-bedroom, 3.5-bath Byron Center 2-story is located at the end of a cul-de-sac in the popular Carlisle Crossings neighborhood. Great room with impressive two-story windows & gas fireplace, office/flex room with frosted French doors, custom kitchen with Quartz counters, soft-close cabinets, large walk-in pantry & black stainless-steel appliances. Upstairs you will find a primary bedroom suite & walk-in closet, 2 bedrooms, full bath & laundry. The finished daylight level offers a 4th bedroom, bath, & family room. Enjoy breath-taking sunsets from the 12x12 west-facing composite deck offering steps to a custom patio below. Beautiful professional landscaping installed in 2022 complete with underground sprinkling. Dual zone heating & 3-stall, extra-deep garage.
Location
State MI
County Kent
Area Grand Rapids - G
Direction S on 131 to 76th. W on 76th to Carlisle Crossings on the left. Right on 1st street (Athens) to Lima Drive. Home is at the end of the cul-de-sac.
Rooms
Other Rooms High-Speed Internet
Basement Daylight, Other
Interior
Interior Features Ceiling Fans, Garage Door Opener, Humidifier, Kitchen Island, Eat-in Kitchen, Pantry
Heating Forced Air, Natural Gas
Cooling Central Air
Fireplaces Number 1
Fireplaces Type Gas Log, Living
Fireplace true
Window Features Screens, Insulated Windows, Window Treatments
Appliance Disposal, Dishwasher, Microwave, Oven, Range, Refrigerator
Exterior
Parking Features Attached, Paved
Garage Spaces 3.0
Utilities Available Electricity Connected, Telephone Line, Public Water, Public Sewer, Cable Connected, Natural Gas Connected
Amenities Available Club House, Playground, Tennis Court(s), Pool
View Y/N No
Roof Type Composition
Topography {Level=true}
Street Surface Paved
Garage Yes
Building
Lot Description Sidewalk
Story 2
Sewer Public Sewer
Water Public
Architectural Style Traditional
New Construction No
Schools
School District Byron Center
Others
Tax ID 41-21-14-127-011
Acceptable Financing Cash, FHA, VA Loan, Conventional
Listing Terms Cash, FHA, VA Loan, Conventional
Read Less
Want to know what your home might be worth? Contact us for a FREE valuation!

Our team is ready to help you sell your home for the highest possible price ASAP






