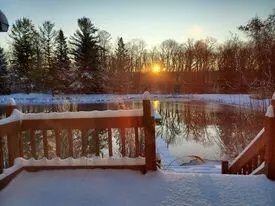$344,744
$375,000
8.1%For more information regarding the value of a property, please contact us for a free consultation.
13255 Clinton Road Onondaga, MI 49264
3 Beds
2 Baths
2,082 SqFt
Key Details
Sold Price $344,744
Property Type Single Family Home
Sub Type Single Family Residence
Listing Status Sold
Purchase Type For Sale
Square Footage 2,082 sqft
Price per Sqft $165
Municipality Tompkins Twp
MLS Listing ID 23006533
Sold Date 04/11/23
Style Cape Cod
Bedrooms 3
Full Baths 2
Originating Board Michigan Regional Information Center (MichRIC)
Year Built 1985
Annual Tax Amount $4,226
Tax Year 2022
Lot Size 21.000 Acres
Acres 21.0
Lot Dimensions Irregular
Property Description
**Offer Accepted**Wind back around the pond to find this slice of paradise nestled on 21 acres. The home's white pine siding gives a distinctive character where you can hunt, fish and commune with nature in your own sanctuary. The spacious cape cod home welcomes you with it's meticulously maintained interior. Geothermal heat warms the home. Full appliance plus washer/dryer included. Close to both Northwest and Springport, this home offers choices. Spring-fed pond is stocked with bass, bluegill and more. Relax on the wrap-around porch. 3 bedrooms and a full bath on each floor. Previous polebarn burned so new 28x56 barn (2019) 'awaits you offering 200 amp service. Fruit trees, chicken coop, aluminum boat are all part of this gem. Basement Refrigerator is Reserved. **Closing subject to seller finding suitable housing.** Frontier internet.
Location
State MI
County Jackson
Area Jackson County - Jx
Direction M-50 (Clinton Rd) 1/2 mile North of Pope Church Rd on the west side.
Body of Water Private - Un-Named
Rooms
Other Rooms Barn(s), Pole Barn
Basement Full
Interior
Interior Features Ceramic Floor, LP Tank Rented, Water Softener/Rented, Wood Floor, Eat-in Kitchen
Heating Propane, Forced Air, Electric, Geothermal
Cooling Central Air
Fireplace false
Appliance Dryer, Washer, Dishwasher, Microwave, Range, Refrigerator
Exterior
Parking Features Aggregate, Driveway, Gravel, Unpaved
Garage Spaces 4.0
Waterfront Description Private Frontage, Pond
View Y/N No
Roof Type Composition
Topography {Level=true}
Street Surface Paved
Garage Yes
Building
Lot Description Wooded, Garden
Story 2
Sewer Septic System
Water Well
Architectural Style Cape Cod
New Construction No
Schools
School District Springport
Others
Tax ID 000-02-17-476-001-02
Acceptable Financing Cash, FHA, VA Loan, Rural Development, Conventional
Listing Terms Cash, FHA, VA Loan, Rural Development, Conventional
Read Less
Want to know what your home might be worth? Contact us for a FREE valuation!

Our team is ready to help you sell your home for the highest possible price ASAP







