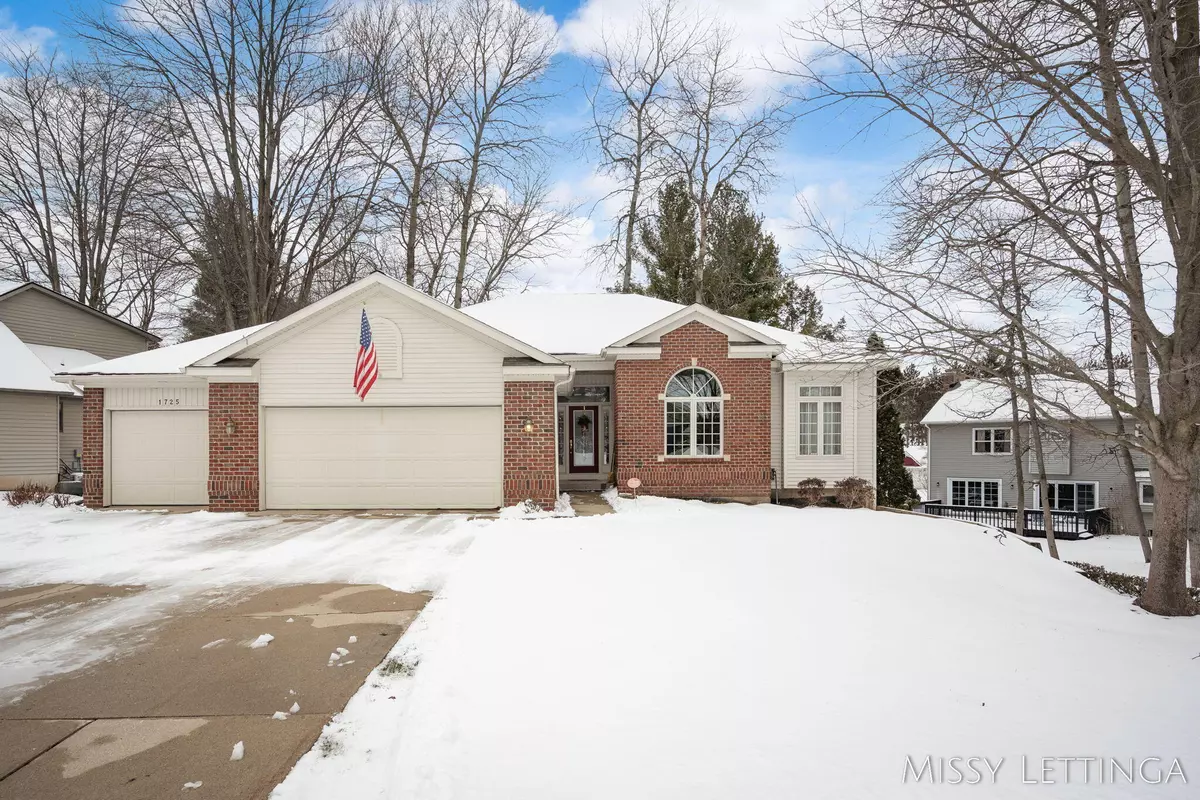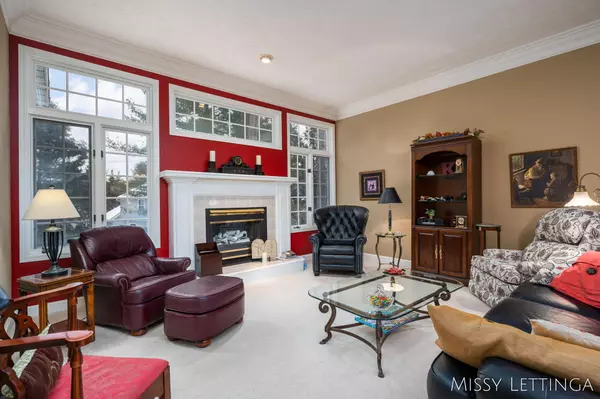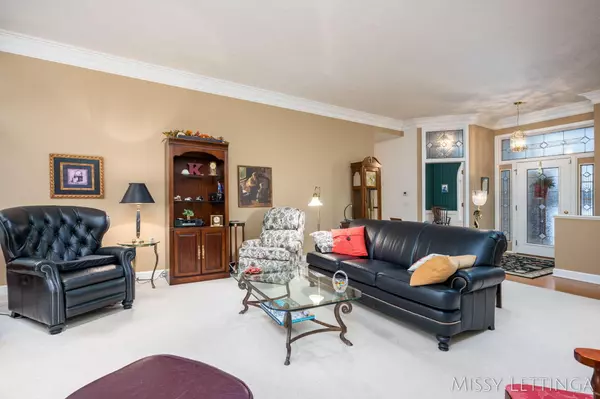$407,000
$420,000
3.1%For more information regarding the value of a property, please contact us for a free consultation.
1725 Sunvale SW Drive Wyoming, MI 49519
4 Beds
4 Baths
3,260 SqFt
Key Details
Sold Price $407,000
Property Type Single Family Home
Sub Type Single Family Residence
Listing Status Sold
Purchase Type For Sale
Square Footage 3,260 sqft
Price per Sqft $124
Municipality City of Wyoming
Subdivision Chateau Estates
MLS Listing ID 23005759
Sold Date 04/11/23
Style Ranch
Bedrooms 4
Full Baths 3
Half Baths 1
Originating Board Michigan Regional Information Center (MichRIC)
Year Built 1991
Annual Tax Amount $3,967
Tax Year 2022
Lot Size 0.395 Acres
Acres 0.4
Lot Dimensions 123x138x50x140
Property Description
Fantastic rare find home in Chateau Estates that you will love for years to come. This well cared for home has a 3 Stall garage, 4 bedrooms plus an office/bonus room plus 4 bathrooms! It also includes a walkout basement to a large backyard. The lower level has plenty of room to entertain as well as a private nook. The Main floor has a Master suite, laundry, mudroom and large living areas plus A dining room off the nice size kitchen with a fireplace in the great room. Stain glass windows on the entry door gives an elegant appeal inside and out. Check out the 3d tour in photo section. You will be proud and pleased to call this your new home!
Location
State MI
County Kent
Area Grand Rapids - G
Direction Byron Center ave turn east on 52nd, North on Burlingame, West on Plateau, turn south on Sunvale dr to home.
Rooms
Other Rooms High-Speed Internet
Basement Walk Out
Interior
Interior Features Ceiling Fans, Ceramic Floor, Garage Door Opener, Security System, Wood Floor, Eat-in Kitchen
Heating Forced Air, Natural Gas
Cooling Central Air
Fireplaces Number 1
Fireplaces Type Gas Log, Living
Fireplace true
Window Features Screens, Insulated Windows, Window Treatments
Appliance Disposal, Dishwasher, Microwave, Oven, Range, Refrigerator
Exterior
Parking Features Attached, Concrete, Driveway, Paved
Garage Spaces 3.0
Utilities Available Electricity Connected, Telephone Line, Natural Gas Connected, Cable Connected, Public Water, Public Sewer, Broadband
View Y/N No
Roof Type Composition
Street Surface Paved
Garage Yes
Building
Story 1
Sewer Public Sewer
Water Public
Architectural Style Ranch
New Construction No
Schools
School District Wyoming
Others
Tax ID 41-17-27-441-011
Acceptable Financing Cash, Conventional
Listing Terms Cash, Conventional
Read Less
Want to know what your home might be worth? Contact us for a FREE valuation!

Our team is ready to help you sell your home for the highest possible price ASAP






