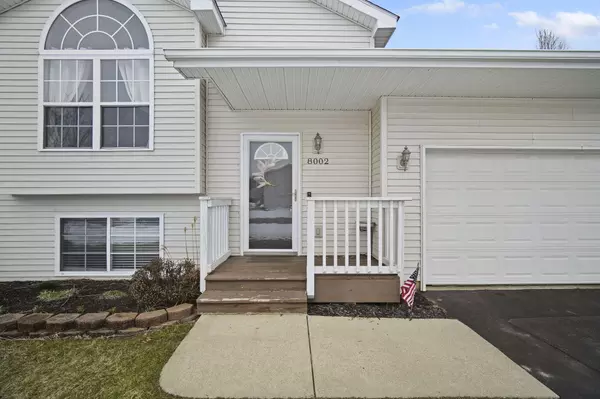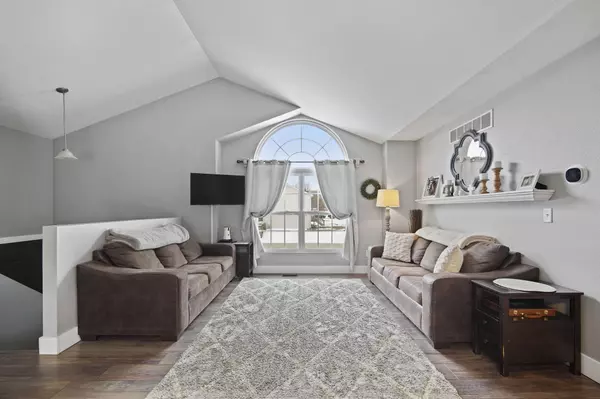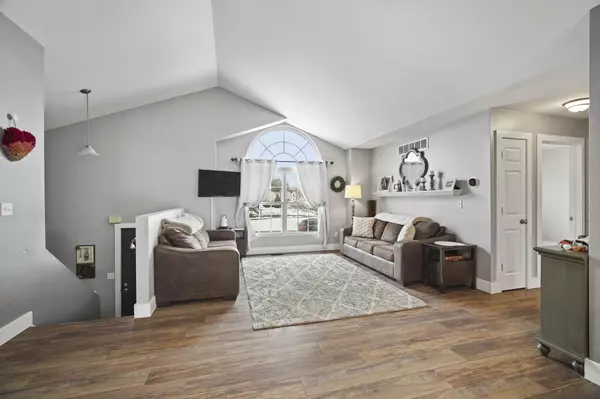$242,000
$239,900
0.9%For more information regarding the value of a property, please contact us for a free consultation.
8002 Stonehaven Drive Parma, MI 49269
4 Beds
2 Baths
1,657 SqFt
Key Details
Sold Price $242,000
Property Type Single Family Home
Sub Type Single Family Residence
Listing Status Sold
Purchase Type For Sale
Square Footage 1,657 sqft
Price per Sqft $146
Municipality Spring Arbor Twp
MLS Listing ID 23006551
Sold Date 04/07/23
Style Bi-Level
Bedrooms 4
Full Baths 2
HOA Fees $5/ann
HOA Y/N true
Originating Board Michigan Regional Information Center (MichRIC)
Year Built 2004
Annual Tax Amount $2,285
Tax Year 2022
Lot Size 9,401 Sqft
Acres 0.22
Lot Dimensions 121 x 90 x 66 x 100 x 28
Property Description
** HIGHEST & BEST Due by Noon on Friday March 10th. ** WESTERN SCHOOLS! Beautiful 4BR/ 2BA Bi-Level home located in the desirable Spring Arbor subdivision. The home offers a lovely open floor plan to the kitchen, dining area and large living room. The kitchen is spacious and tastefully designed featuring pantry and island. Wonderful size bedrooms and full bathrooms on both levels. Primary bedroom has a jack-&-Jill style bathroom attached. Lower-level bathroom has been completely remodeled featuring a gorgeous walk-in tile shower, tile flooring, lighting, and vanity. Great size family room for additional entertaining area. Enjoy the large deck in your private fenced backyard that outlooks the wooded area. Easy access to M-60 and to all the major highways.
Location
State MI
County Jackson
Area Jackson County - Jx
Direction M-60 to Chapel Rd and left to Stonehaven.
Rooms
Basement Daylight, Full
Interior
Interior Features Kitchen Island, Pantry
Heating Forced Air, Natural Gas
Cooling Central Air
Fireplace false
Appliance Dryer, Washer, Dishwasher, Microwave, Range, Refrigerator
Exterior
Parking Features Attached
Garage Spaces 2.0
View Y/N No
Roof Type Shingle
Garage Yes
Building
Story 1
Sewer Public Sewer
Water Public
Architectural Style Bi-Level
New Construction No
Schools
School District Western
Others
Tax ID 078-12-08-476-002-01
Acceptable Financing Cash, FHA, VA Loan, Rural Development, MSHDA, Conventional
Listing Terms Cash, FHA, VA Loan, Rural Development, MSHDA, Conventional
Read Less
Want to know what your home might be worth? Contact us for a FREE valuation!

Our team is ready to help you sell your home for the highest possible price ASAP







