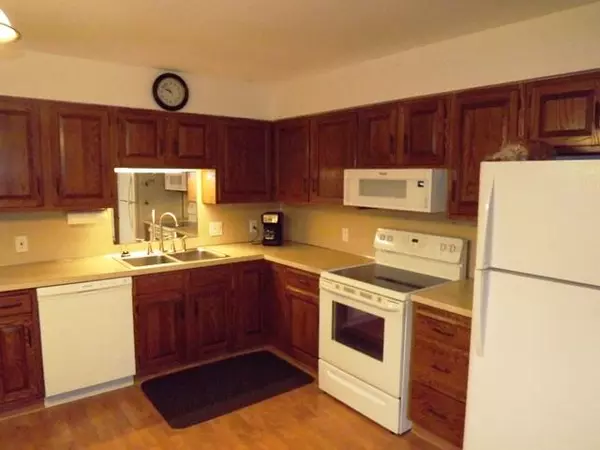$168,000
$175,000
4.0%For more information regarding the value of a property, please contact us for a free consultation.
5771 Leisure South SE Drive Kentwood, MI 49548
2 Beds
2 Baths
1,344 SqFt
Key Details
Sold Price $168,000
Property Type Condo
Sub Type Condominium
Listing Status Sold
Purchase Type For Sale
Square Footage 1,344 sqft
Price per Sqft $125
Municipality City of Kentwood
Subdivision Leisure South Condominiums Of Kent County
MLS Listing ID 23001079
Sold Date 03/31/23
Style Ranch
Bedrooms 2
Full Baths 2
HOA Fees $264/mo
HOA Y/N true
Originating Board Michigan Regional Information Center (MichRIC)
Year Built 1981
Annual Tax Amount $1,380
Tax Year 2022
Lot Dimensions 0 x 0
Property Description
Affordable, Convenient, Metro living.This 2 bedroom, 2 full bath condo w/ full basement, partially finished is centrally located w/ Kentwood Schools. The modern home comes w/ all appliances & some furniture & is nicely decorated. Both bedrooms are up along w/ the main bath & the basement, accessed by a spiral staircase (!) & a Bsmnt doorway, features the 2nd bath, rec room, utilities & it's own private laundry! This end unit also comes w/ a 1 stall detached garage w/ EDO. The covered balcony overlooks a creek drain w/ stairs.The furnace, AC, toilets, & disposal are all newer, No Dogs but Cats are allowed. Included utilities in the monthly fee are Heat (GAS), Water, Sewer, Trash, Snow & Lawn Care, & Snow Removal. The Home is OPEN to All Age Buyers but may be restricted in the future. Wow!
Location
State MI
County Kent
Area Grand Rapids - G
Direction US 131 to 44th St. East on 44th St. to Eastern Ave. South on Eastern Avenue (south of 52nd) to Leisure South Dr. West on Leisure South to the 3rd driveway on the north side of the road-a common drive for 5 buildings. Proceed to the back to Building 17. The Unit is behind the garages which front the building. Guest parking is adjacent just south of the garages.
Rooms
Basement Crawl Space, Daylight, Partial
Interior
Interior Features Garage Door Opener, Humidifier, Whirlpool Tub, Eat-in Kitchen, Pantry
Heating Forced Air, Natural Gas
Cooling Central Air
Fireplace false
Window Features Screens, Window Treatments
Appliance Dryer, Washer, Disposal, Dishwasher, Microwave, Range, Refrigerator
Exterior
Parking Features Asphalt, Driveway, Paved
Garage Spaces 1.0
Utilities Available Telephone Line, Cable Connected, Natural Gas Connected
View Y/N No
Roof Type Composition
Street Surface Paved
Garage Yes
Building
Lot Description Sidewalk
Story 1
Sewer Public Sewer
Water Public
Architectural Style Ranch
New Construction No
Schools
School District Kentwood
Others
HOA Fee Include Water, Trash, Snow Removal, Sewer, Lawn/Yard Care, Heat
Tax ID 41-18-31-429-282
Acceptable Financing Cash, Conventional
Listing Terms Cash, Conventional
Read Less
Want to know what your home might be worth? Contact us for a FREE valuation!

Our team is ready to help you sell your home for the highest possible price ASAP






