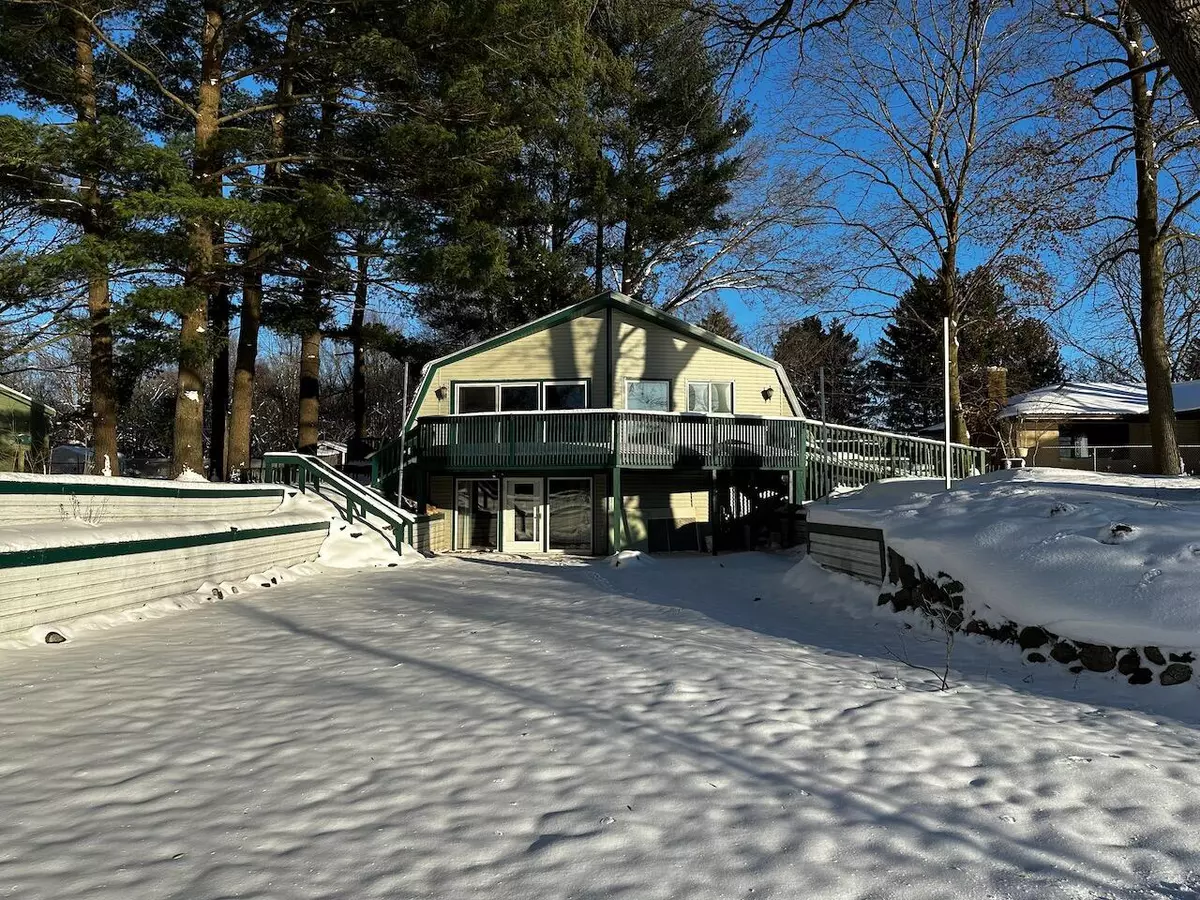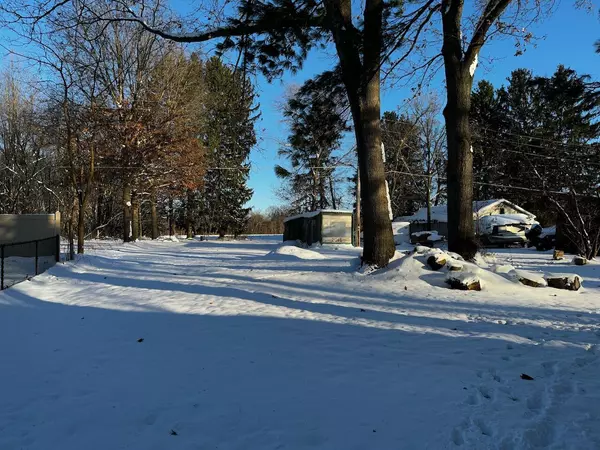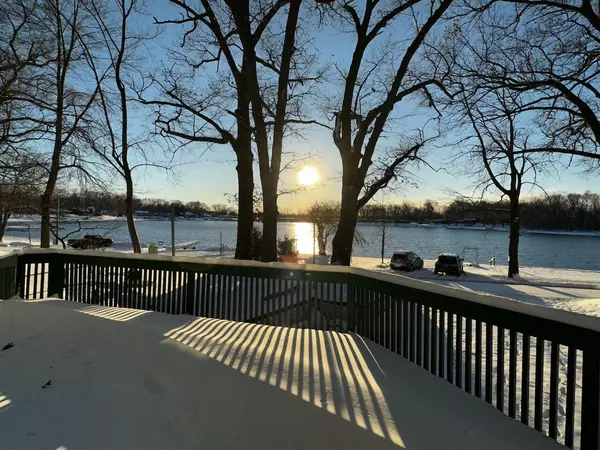$345,000
$374,900
8.0%For more information regarding the value of a property, please contact us for a free consultation.
64091 41st Street Paw Paw, MI 49079
4 Beds
2 Baths
2,425 SqFt
Key Details
Sold Price $345,000
Property Type Single Family Home
Sub Type Single Family Residence
Listing Status Sold
Purchase Type For Sale
Square Footage 2,425 sqft
Price per Sqft $142
Municipality Paw Paw Twp
MLS Listing ID 22051385
Sold Date 03/29/23
Style Cabin/Cottage
Bedrooms 4
Full Baths 2
HOA Y/N true
Originating Board Michigan Regional Information Center (MichRIC)
Year Built 1981
Annual Tax Amount $2,968
Tax Year 2022
Lot Size 0.729 Acres
Acres 0.73
Lot Dimensions 75x425x400x75
Property Description
Your home or home away from home! This waterfront property is located on All-sports Three-Mile Lake, minutes from the Village of Paw Paw and Interstate-94. Enjoy full views of the lake from your living, kitchen, dining, and recreation room. The first floor has two bedrooms, living room, full bath, and a kitchen/dining room. Laundry is also located on this floor. The walk-out lower level has another kitchen, recreation room and two additional rooms for entertaining/guests. Storage trailer in back yard. Heat is electric. Natural gas meter on property for whole-home generator hookup. All information deemed reliable but not guaranteed. Buyer to verify all information. Property is in course of trust with multiple members and is being sold in AS-IS/WHERE-IS condition
Location
State MI
County Van Buren
Area Greater Kalamazoo - K
Direction I-94 to S 51. East on Paw Paw Rd then left on Paw Paw Rd at T Intersection. North on 41st Street. Property on east side of road.
Body of Water Three Mile Lake
Rooms
Basement Full
Interior
Heating Baseboard, Electric
Fireplace false
Window Features Screens, Replacement, Insulated Windows
Appliance Oven
Exterior
Parking Features Aggregate, Driveway
Community Features Lake
Utilities Available Electricity Connected, Telephone Line, Natural Gas Connected, Cable Connected
Amenities Available Other
Waterfront Description All Sports, Private Frontage
View Y/N No
Roof Type Composition
Street Surface Paved
Garage No
Building
Lot Description Recreational
Story 1
Sewer Public Sewer
Water Well
Architectural Style Cabin/Cottage
New Construction No
Schools
School District Paw Paw
Others
Tax ID 80-14-028-011-00
Acceptable Financing Cash, FHA, VA Loan, Conventional
Listing Terms Cash, FHA, VA Loan, Conventional
Read Less
Want to know what your home might be worth? Contact us for a FREE valuation!

Our team is ready to help you sell your home for the highest possible price ASAP






