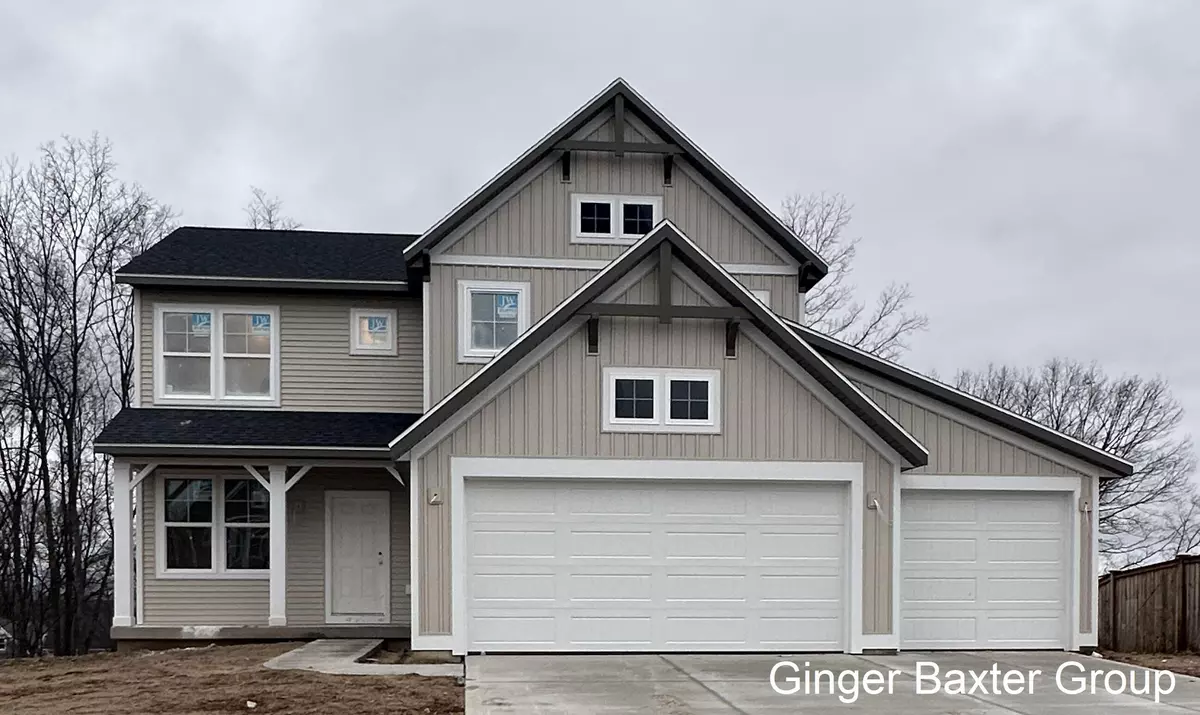$473,900
$473,900
For more information regarding the value of a property, please contact us for a free consultation.
258 Highlander NE Drive #Lot 224 Rockford, MI 49341
5 Beds
4 Baths
2,608 SqFt
Key Details
Sold Price $473,900
Property Type Single Family Home
Sub Type Single Family Residence
Listing Status Sold
Purchase Type For Sale
Square Footage 2,608 sqft
Price per Sqft $181
Municipality Rockford City
Subdivision Rockford Highlands Interra Homes
MLS Listing ID 22045976
Sold Date 03/24/23
Style Contemporary
Bedrooms 5
Full Baths 3
Half Baths 1
Originating Board Michigan Regional Information Center (MichRIC)
Year Built 2022
Annual Tax Amount $62
Tax Year 2022
Lot Size 0.270 Acres
Acres 0.27
Lot Dimensions 68x149x55x165
Property Description
This beautiful new construction home located in Rockford Highlands includes 5 bedrooms, 3.5 bathrooms, and 2608 square feet of living space! Enter from the inviting front porch into the foyer, with a flex room that would make the perfect home office. The open living and dining area has plenty of natural light from the windows and sliding door, which leads to a deck great for entertaining! The spacious kitchen, open to the dining room, includes an island and a walk-in pantry. Off the kitchen, you'll find a half bathroom and mudroom leading to the 3-stall garage. On the second floor is the spacious primary bedroom, complete with a full bath and a walk-in closet. The upper level also includes three more bedrooms, a second bathroom, and a conveniently located laundry room. The lower level of this home has a large recreational space with sliding doors that lead to the patio and the option for a future fifth bedroom and a third bathroom. This home is our Avery floor plan and is proposed to be completed at the end of February. The lower level of this home has a large recreational space with sliding doors that lead to the patio and the option for a future fifth bedroom and a third bathroom. This home is our Avery floor plan and is proposed to be completed at the end of February.
Location
State MI
County Kent
Area Grand Rapids - G
Direction 10 mile to highlander north to home.
Rooms
Other Rooms High-Speed Internet
Basement Walk Out
Interior
Interior Features Garage Door Opener, Laminate Floor, Kitchen Island, Eat-in Kitchen, Pantry
Heating Forced Air, Natural Gas
Cooling Central Air
Fireplaces Number 1
Fireplaces Type Family
Fireplace true
Window Features Screens, Insulated Windows
Appliance Disposal, Dishwasher, Microwave, Range, Refrigerator
Exterior
Parking Features Attached, Paved
Garage Spaces 3.0
Utilities Available Telephone Line, Cable Connected, Natural Gas Connected
View Y/N No
Roof Type Shingle
Street Surface Paved
Garage Yes
Building
Lot Description Sidewalk
Story 2
Sewer Public Sewer
Water Public
Architectural Style Contemporary
New Construction Yes
Schools
School District Rockford
Others
Tax ID 41-06-35-420-007
Acceptable Financing Cash, FHA, VA Loan, Rural Development, MSHDA, Conventional
Listing Terms Cash, FHA, VA Loan, Rural Development, MSHDA, Conventional
Read Less
Want to know what your home might be worth? Contact us for a FREE valuation!

Our team is ready to help you sell your home for the highest possible price ASAP


