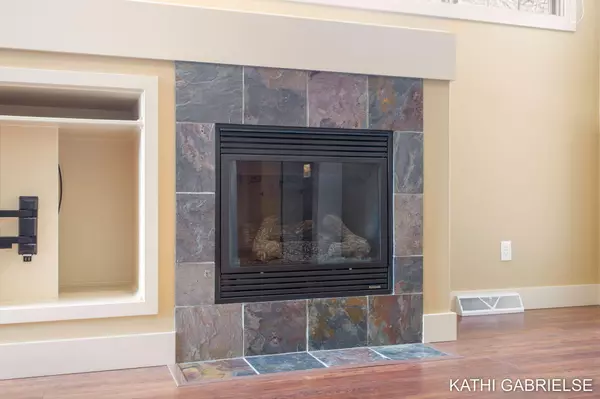$293,000
$309,900
5.5%For more information regarding the value of a property, please contact us for a free consultation.
17742 Connie Drive Spring Lake, MI 49456
2 Beds
2 Baths
1,860 SqFt
Key Details
Sold Price $293,000
Property Type Condo
Sub Type Condominium
Listing Status Sold
Purchase Type For Sale
Square Footage 1,860 sqft
Price per Sqft $157
Municipality Ferrysburg City
MLS Listing ID 22049002
Sold Date 03/22/23
Style Ranch
Bedrooms 2
Full Baths 2
HOA Fees $150/mo
HOA Y/N true
Originating Board Michigan Regional Information Center (MichRIC)
Year Built 2007
Annual Tax Amount $4,832
Tax Year 2022
Lot Dimensions Condo
Property Description
You'll love the comfort of this stunning condominium home tucked away in a convenient location with a small community feel. The open floor plan welcomes you inside featuring 10' ceilings with transom windows flooding the interior with natural light, a spacious living area includes a gas fireplace and flows into both the cozy den as well as the beautiful kitchen and dining area. Gorgeous wood cabinetry, stainless appliances, and a center island with snack bar in the kitchen opens to an expansive dining area and main floor laundry room. Lower level embraces a generous family room with daylight windows, second bedroom and bath, along with plenty of storage. Immaculately cared for and low association fees plus zero step entrance and 36'' doorways. Don't miss this wonderful place to call home.
Location
State MI
County Ottawa
Area North Ottawa County - N
Direction 174th Ave to Ridge Ave, East to Roosevelt Rd, East to Connie Dr, North to home.
Rooms
Other Rooms High-Speed Internet
Basement Daylight, Full
Interior
Interior Features Ceiling Fans, Ceramic Floor, Garage Door Opener, Kitchen Island, Pantry
Heating Forced Air, Natural Gas
Cooling Central Air
Fireplaces Number 1
Fireplaces Type Gas Log, Living
Fireplace true
Window Features Screens, Insulated Windows
Appliance Dryer, Washer, Disposal, Dishwasher, Microwave, Range, Refrigerator
Exterior
Parking Features Attached, Concrete, Driveway
Garage Spaces 2.0
Utilities Available Cable Connected, Natural Gas Connected
View Y/N No
Roof Type Composition
Street Surface Paved
Garage Yes
Building
Lot Description Cul-De-Sac
Story 1
Sewer Public Sewer
Water Public
Architectural Style Ranch
New Construction No
Schools
School District Grand Haven
Others
HOA Fee Include Trash, Snow Removal, Lawn/Yard Care
Tax ID 70-03-09-390-032
Acceptable Financing Cash, FHA, VA Loan, Conventional
Listing Terms Cash, FHA, VA Loan, Conventional
Read Less
Want to know what your home might be worth? Contact us for a FREE valuation!

Our team is ready to help you sell your home for the highest possible price ASAP






