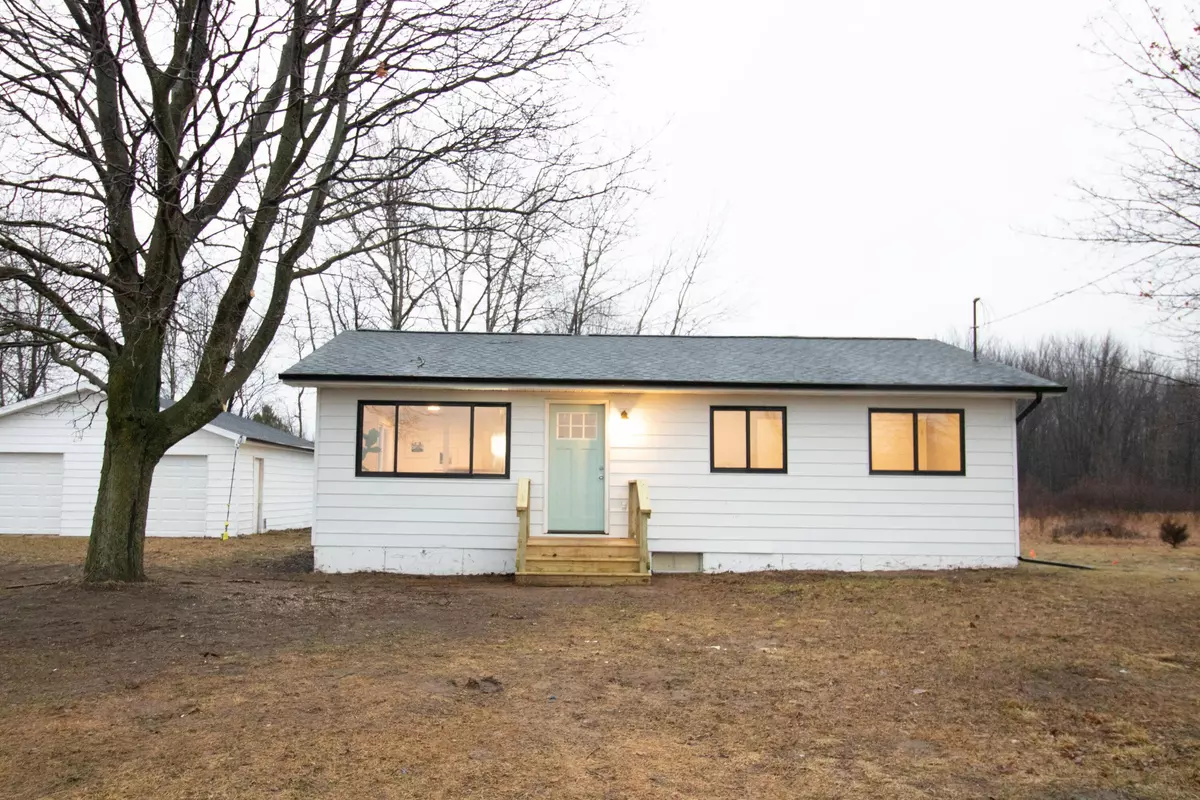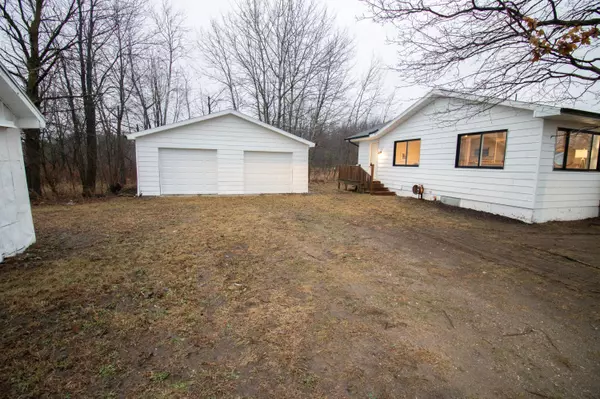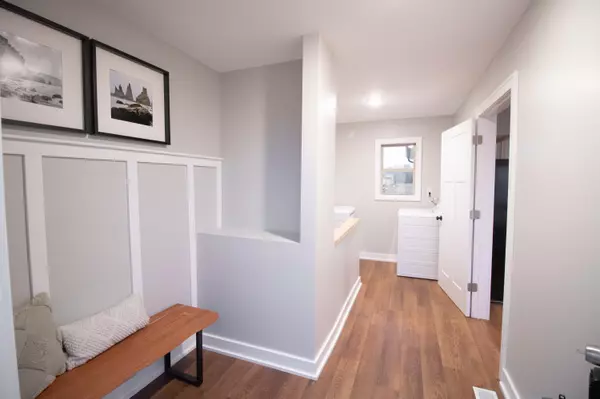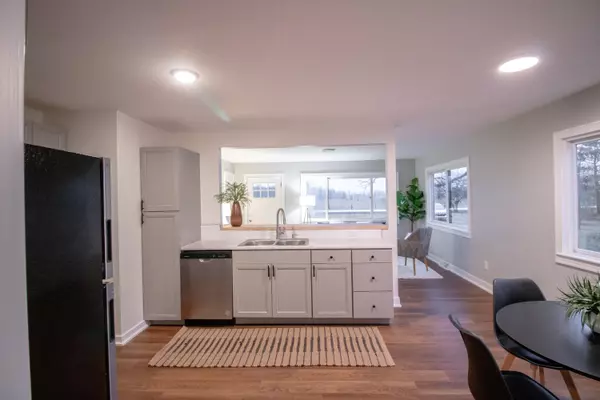$213,000
$209,900
1.5%For more information regarding the value of a property, please contact us for a free consultation.
4111 E 128th Street Grant, MI 49327
2 Beds
1 Bath
1,152 SqFt
Key Details
Sold Price $213,000
Property Type Single Family Home
Sub Type Single Family Residence
Listing Status Sold
Purchase Type For Sale
Square Footage 1,152 sqft
Price per Sqft $184
Municipality Grant Twp
MLS Listing ID 23001805
Sold Date 02/28/23
Style Ranch
Bedrooms 2
Full Baths 1
Originating Board Michigan Regional Information Center (MichRIC)
Year Built 1950
Annual Tax Amount $1,283
Tax Year 2022
Lot Size 2.700 Acres
Acres 2.7
Lot Dimensions 247x474
Property Description
This stunning ranch home sits on nearly 3 acres of pristine country land. The house has undergone a complete remodel, with quality craftsmanship that will make you feel like you're in a brand new house. Inside, you'll find an open layout with plenty of natural light and custom woodwork, luxury vinyl plank flooring and all new appliances, including washer and dryer. The kitchen features tile backsplash, as well as a butcher block breakfast bar, creating both a modern and rustic feel. Outside, you'll find a large two-stall detached garage, complete with new doors and roofing(New roofs on all four structures). Enjoy the tranquil country life with all the benefits of a newly remodeled home. High-speed fiber internet is connected! Ask your agent for the password(see agent only remarks) High-speed fiber internet is connected! Ask your agent for the password(see agent only remarks)
Location
State MI
County Newaygo
Area West Central - W
Direction Mason Dr. N to E 128th E to Property on N side of street
Rooms
Other Rooms High-Speed Internet
Basement Crawl Space, Partial
Interior
Interior Features Laminate Floor
Heating Propane, Forced Air
Fireplace false
Appliance Dryer, Washer, Dishwasher, Oven, Refrigerator
Exterior
Parking Features Unpaved
Garage Spaces 2.0
View Y/N No
Roof Type Composition
Street Surface Paved
Garage Yes
Building
Lot Description Wooded
Story 1
Sewer Septic System
Water Well
Architectural Style Ranch
New Construction No
Schools
School District Grant
Others
Tax ID 23-24-300-034
Acceptable Financing Cash, FHA, VA Loan, Rural Development, MSHDA, Contract, Conventional
Listing Terms Cash, FHA, VA Loan, Rural Development, MSHDA, Contract, Conventional
Read Less
Want to know what your home might be worth? Contact us for a FREE valuation!

Our team is ready to help you sell your home for the highest possible price ASAP






