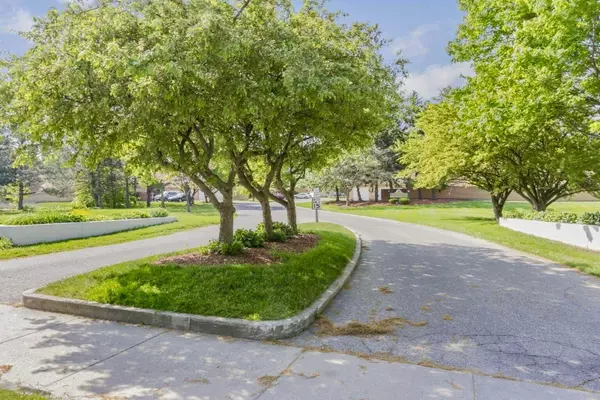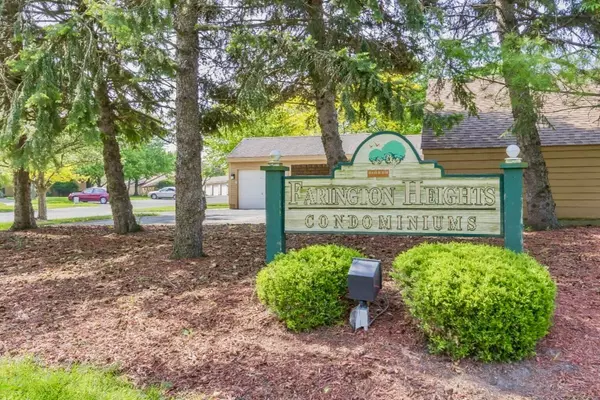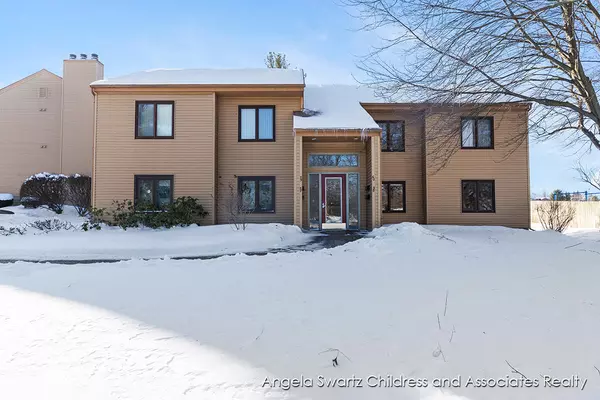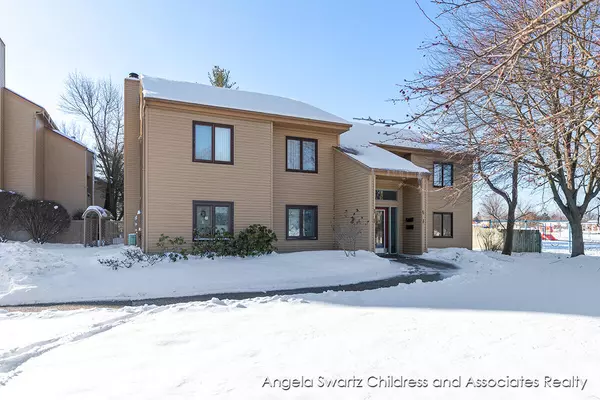$165,000
$169,000
2.4%For more information regarding the value of a property, please contact us for a free consultation.
300 Farington Boulevard #58 Holland, MI 49423
2 Beds
1 Bath
1,108 SqFt
Key Details
Sold Price $165,000
Property Type Condo
Sub Type Condominium
Listing Status Sold
Purchase Type For Sale
Square Footage 1,108 sqft
Price per Sqft $148
Municipality Holland City
Subdivision Farington Heights Condominiums
MLS Listing ID 23003381
Sold Date 02/27/23
Style Ranch
Bedrooms 2
Full Baths 1
HOA Fees $275/mo
HOA Y/N true
Originating Board Michigan Regional Information Center (MichRIC)
Year Built 1984
Annual Tax Amount $2,288
Tax Year 2022
Lot Dimensions Condo
Property Description
Welcome to this Move In Ready Sharp Main level Condo located in a quiet area close to Downtown Holland!. This well-maintained condo offers two bedrooms, one Bath, with over 1100 square feet of living space, you will love the open concept design, perfect for entertaining family & friends. The kitchen features a large island with plenty of counter space, perfect for meal prep & hosting dinner parties. Also offers a separate dining area, large living room w/ fireplace, Wide door entryways, with no steps. Freshly repainted a nice move in ready neutral, All Appliances included, and washer/ dryer. One Stall Garage with garage opener as well! Enjoy your morning coffee on the patio or take a dip in the swimming pool. Great location! Next to Holland Heights Elem. school, near many restaurants... hopping, and activities. Doorways 36" wide for access. Approx. 10 minutes to Holland State Park/Beach. Close to Hope College as well. Don't miss out on this amazing opportunity! Call today to schedule a showing! Offers, if any, reviewed 02/06/23 at 6pm hopping, and activities. Doorways 36" wide for access. Approx. 10 minutes to Holland State Park/Beach. Close to Hope College as well. Don't miss out on this amazing opportunity! Call today to schedule a showing! Offers, if any, reviewed 02/06/23 at 6pm
Location
State MI
County Ottawa
Area Holland/Saugatuck - H
Direction 16th Ave St to Country Club, North to E 12th St. East to Farington Blvd. South into Farington Condo
Rooms
Basement Other, Slab
Interior
Interior Features Ceiling Fans, Garage Door Opener, Laminate Floor, Security System, Kitchen Island, Eat-in Kitchen, Pantry
Heating Forced Air, Natural Gas
Cooling Central Air
Fireplaces Number 1
Fireplaces Type Wood Burning, Living
Fireplace true
Window Features Screens, Window Treatments
Appliance Dryer, Washer, Disposal, Dishwasher, Microwave, Range, Refrigerator
Exterior
Garage Spaces 1.0
Utilities Available Telephone Line, Cable Connected, Natural Gas Connected
Amenities Available Pets Allowed, Pool
View Y/N No
Roof Type Composition
Topography {Level=true}
Street Surface Paved
Handicap Access 36 Inch Entrance Door, 36' or + Hallway, Accessible Mn Flr Bedroom, Grab Bar Mn Flr Bath
Garage Yes
Building
Lot Description Cul-De-Sac
Story 1
Sewer Public Sewer
Water Public
Architectural Style Ranch
New Construction No
Schools
School District Holland
Others
HOA Fee Include Trash, Snow Removal, Lawn/Yard Care
Tax ID 70-16-27-380-058
Acceptable Financing Cash, FHA, Conventional
Listing Terms Cash, FHA, Conventional
Read Less
Want to know what your home might be worth? Contact us for a FREE valuation!

Our team is ready to help you sell your home for the highest possible price ASAP






