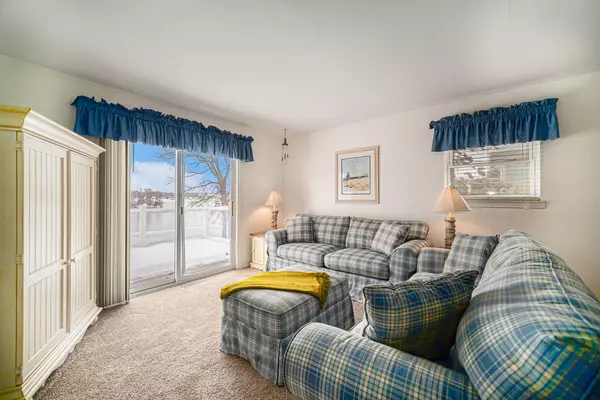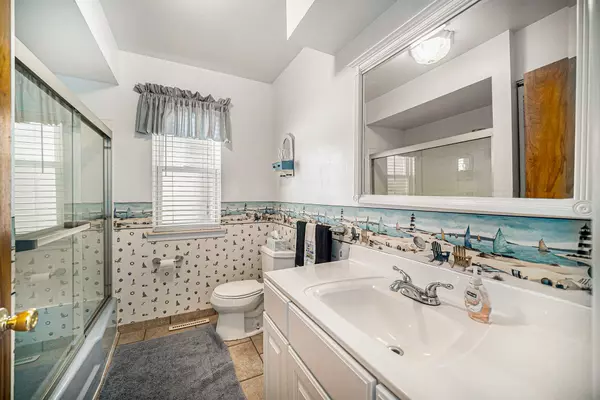$395,000
$389,900
1.3%For more information regarding the value of a property, please contact us for a free consultation.
11688 Bradley Drive Jerome, MI 49249
4 Beds
2 Baths
1,824 SqFt
Key Details
Sold Price $395,000
Property Type Single Family Home
Sub Type Single Family Residence
Listing Status Sold
Purchase Type For Sale
Square Footage 1,824 sqft
Price per Sqft $216
Municipality Somerset Twp
MLS Listing ID 23003229
Sold Date 03/10/23
Style Ranch
Bedrooms 4
Full Baths 2
HOA Fees $12/ann
HOA Y/N true
Originating Board Michigan Regional Information Center (MichRIC)
Year Built 1965
Annual Tax Amount $4,048
Tax Year 2022
Lot Size 9,148 Sqft
Acres 0.21
Lot Dimensions 152x60x155
Property Description
Beautiful All Sports Lake Leann!! Spring is right around the corner and you don't want to miss the opportunity to relax and enjoy the SUNSET VIEWS this lakefront 3 bedroom, 2 full bath home, has to offer! This cozy floorplan is extremely functional with a lower level kitchen, family room, fireplace, and sunroom, perfect for lakeside entertaining! Take the party outside and enjoy any of the 3 incredible deck settings looking over your 60' of sandy frontage, on the main lake!! 2 car garage provides plenty of outdoor storage space. Now is the time to start living the lake life that you've always dreamed of! Lower level also offers a non-conforming 4th bedroom. Brand new septic system fall of 22.
Location
State MI
County Hillsdale
Area Hillsdale County - X
Direction Waldron Rd to Bradley Drive
Body of Water Lake Leann
Rooms
Basement Walk Out, Full
Interior
Heating Forced Air, Natural Gas
Fireplaces Number 1
Fireplace true
Exterior
Parking Features Attached
Garage Spaces 2.0
Community Features Lake
Waterfront Description All Sports, Private Frontage
View Y/N No
Street Surface Paved
Garage Yes
Building
Story 1
Sewer Septic System
Water Well
Architectural Style Ranch
New Construction No
Schools
School District Addison
Others
Tax ID 04-090-001-051
Acceptable Financing Cash, FHA, VA Loan, Conventional
Listing Terms Cash, FHA, VA Loan, Conventional
Read Less
Want to know what your home might be worth? Contact us for a FREE valuation!

Our team is ready to help you sell your home for the highest possible price ASAP






