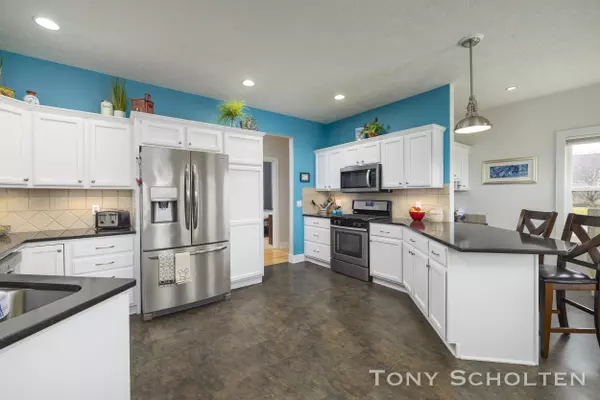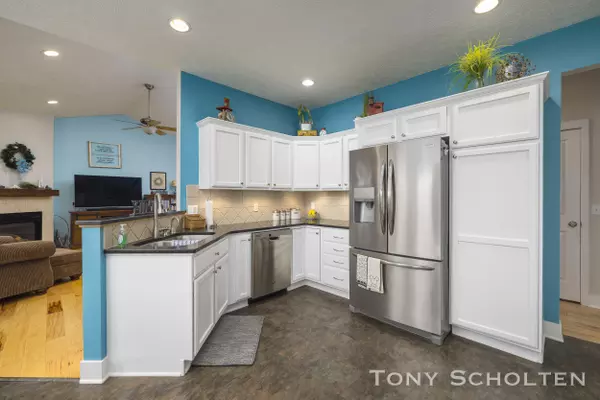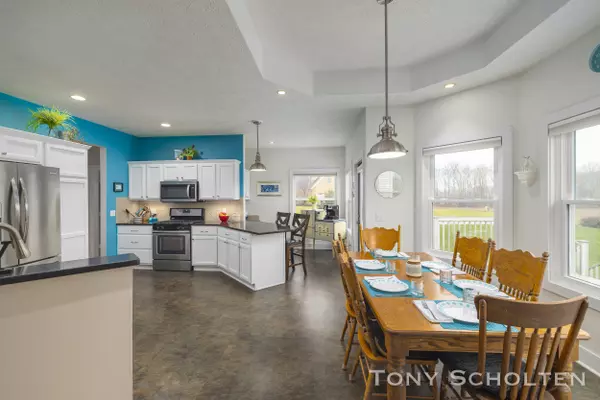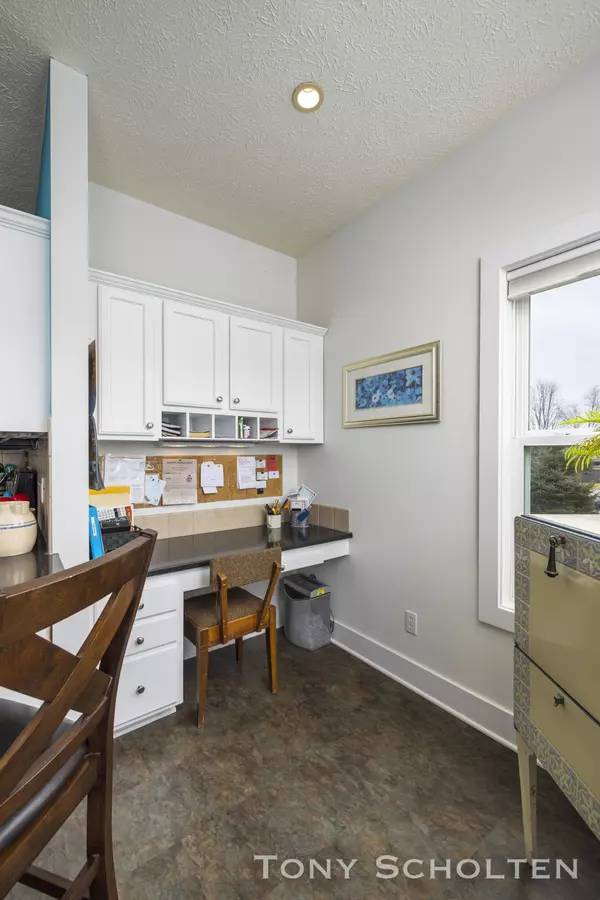$441,000
$449,900
2.0%For more information regarding the value of a property, please contact us for a free consultation.
4517 Bridlewood Drive Hudsonville, MI 49426
5 Beds
4 Baths
2,786 SqFt
Key Details
Sold Price $441,000
Property Type Single Family Home
Sub Type Single Family Residence
Listing Status Sold
Purchase Type For Sale
Square Footage 2,786 sqft
Price per Sqft $158
Municipality Jamestown Twp
Subdivision Bridlewood
MLS Listing ID 23000596
Sold Date 03/03/23
Style Ranch
Bedrooms 5
Full Baths 3
Half Baths 1
HOA Fees $12/ann
HOA Y/N true
Originating Board Michigan Regional Information Center (MichRIC)
Year Built 2002
Annual Tax Amount $5,247
Tax Year 2022
Lot Size 0.390 Acres
Acres 0.39
Lot Dimensions 110x155
Property Description
Outstanding ranch home in the Bridlewood neighborhood! Situated on a premium lot backing up to a township owned field & woods. Beautiful sunsets viewed from the composite deck & hot tub!
Kitchen features professionally painted cabinets, quartz counters, updated appliances,& coffee nook. Open floor plan with high ceilings&cozy great room w/fireplace. Engineered wood floors&main floor laundry/mud room add to the appeal. Master suite with generous sized bedroom, walk in closet, & double sinks in master bath. Daylight level boasts an in-law suite with another laundry, kitchen with in floor heat, family room, bathroom,&2 more bedrooms, plus ample storage.
Many updates including Lennox furnace, A/C, replaced windows, & updated bathrooms with quartz counters& LVP flooring. Fire pit&b-ball cou
Location
State MI
County Ottawa
Area Grand Rapids - G
Direction 22nd South of Jackson to Bridlewood Drive West. Follow road to the back of the subdivision.
Rooms
Other Rooms Shed(s)
Basement Daylight
Interior
Interior Features Ceiling Fans, Garage Door Opener, Hot Tub Spa, Wet Bar, Wood Floor, Eat-in Kitchen
Heating Forced Air, Natural Gas, None
Cooling Central Air
Fireplaces Number 1
Fireplaces Type Gas Log, Living
Fireplace true
Window Features Screens, Replacement, Insulated Windows, Garden Window(s), Window Treatments
Appliance Dryer, Washer, Disposal, Dishwasher, Microwave, Range, Refrigerator
Exterior
Parking Features Attached, Paved
Garage Spaces 2.0
Utilities Available Telephone Line, Natural Gas Connected
View Y/N No
Roof Type Shingle
Topography {Level=true}
Street Surface Paved
Garage Yes
Building
Lot Description Sidewalk
Story 2
Sewer Public Sewer
Water Public
Architectural Style Ranch
New Construction No
Schools
School District Hudsonville
Others
Tax ID 70-18-03-151-001
Acceptable Financing Cash, FHA, VA Loan, Conventional
Listing Terms Cash, FHA, VA Loan, Conventional
Read Less
Want to know what your home might be worth? Contact us for a FREE valuation!

Our team is ready to help you sell your home for the highest possible price ASAP







