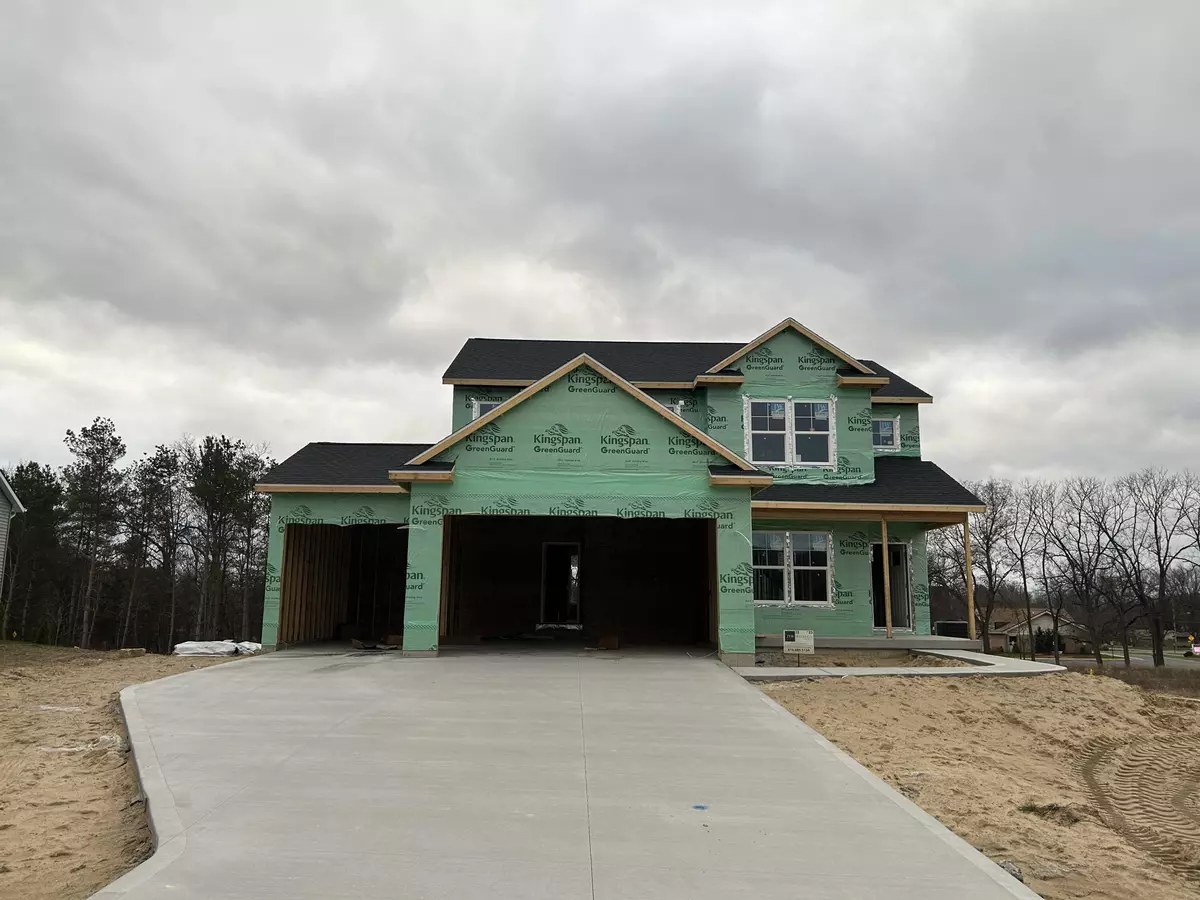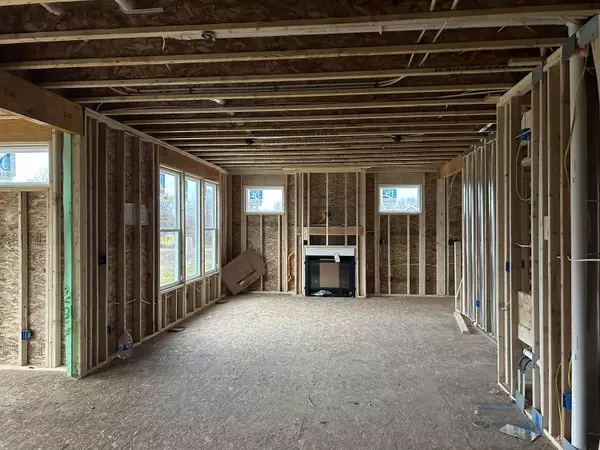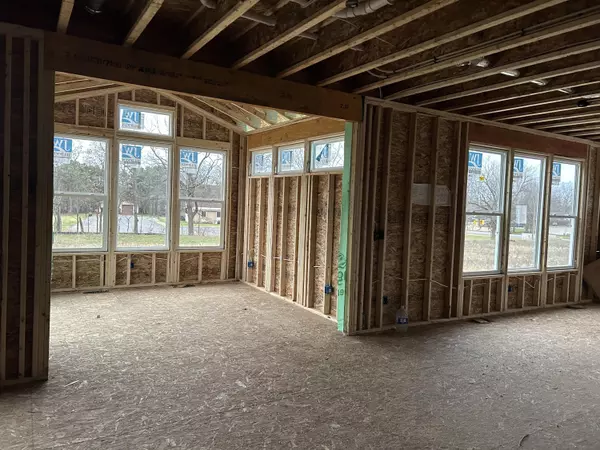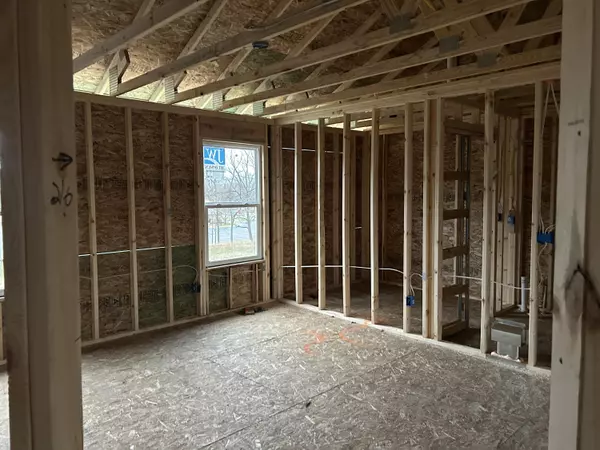$475,000
$479,900
1.0%For more information regarding the value of a property, please contact us for a free consultation.
3636 Northedge NE Drive Rockford, MI 49341
4 Beds
3 Baths
2,048 SqFt
Key Details
Sold Price $475,000
Property Type Single Family Home
Sub Type Single Family Residence
Listing Status Sold
Purchase Type For Sale
Square Footage 2,048 sqft
Price per Sqft $231
Municipality Plainfield Twp
Subdivision The Ravines Interra Homes
MLS Listing ID 22049447
Sold Date 02/28/23
Style Traditional
Bedrooms 4
Full Baths 2
Half Baths 1
HOA Fees $33/ann
HOA Y/N true
Originating Board Michigan Regional Information Center (MichRIC)
Year Built 2022
Annual Tax Amount $200
Tax Year 2022
Lot Size 0.280 Acres
Acres 0.28
Lot Dimensions 75 x 150
Property Description
Interra Homes presents the ''Ashton'' plan. Stunning two-story home with a large porch that opens to a foyer and flex room.. This popular floor plan features a spacious living area with full view of the gourmet kitchen & dining room. Large island and oversized pantry. Michigan room off the eating area. The upstairs master suite boasts a large walk-in closet, dual sink vanity and walk in shower. Three additional bedrooms and full bath. Three stall garage, laminate flooring and solid surface countertops. Daylight lower level. Convenient location with Rockford Schools!
Location
State MI
County Kent
Area Grand Rapids - G
Direction E Beltline to Rogue River, W to Kuttshill, N to Northedge
Rooms
Basement Daylight
Interior
Interior Features Garage Door Opener, Laminate Floor, Kitchen Island, Pantry
Heating Forced Air, Natural Gas
Cooling Central Air
Fireplaces Number 1
Fireplaces Type Gas Log, Living
Fireplace true
Window Features Screens, Insulated Windows
Appliance Disposal, Dishwasher, Microwave, Range, Refrigerator
Exterior
Parking Features Attached, Paved
Garage Spaces 3.0
Utilities Available Cable Connected, Natural Gas Connected
View Y/N No
Roof Type Composition
Street Surface Paved
Garage Yes
Building
Lot Description Sidewalk
Story 2
Sewer Public Sewer
Water Public
Architectural Style Traditional
New Construction Yes
Schools
School District Rockford
Others
Tax ID 41-10-14-252-004
Acceptable Financing Cash, Conventional
Listing Terms Cash, Conventional
Read Less
Want to know what your home might be worth? Contact us for a FREE valuation!

Our team is ready to help you sell your home for the highest possible price ASAP






