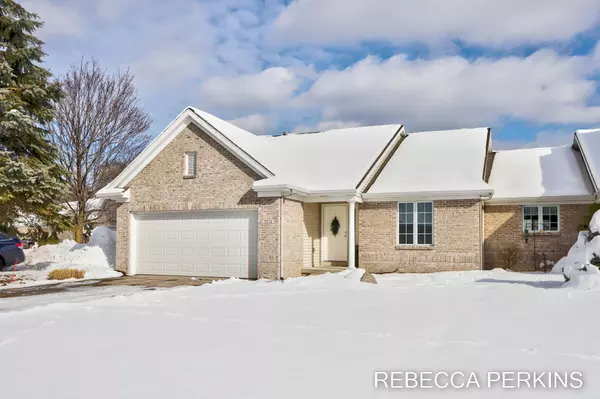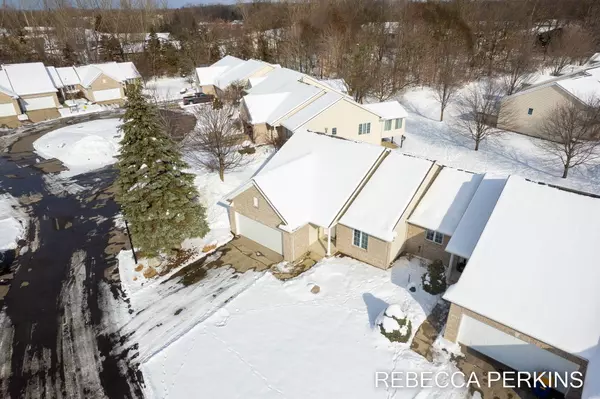$281,900
$284,900
1.1%For more information regarding the value of a property, please contact us for a free consultation.
2026 NE Payton Lane Grand Rapids, MI 49505
2 Beds
2 Baths
1,223 SqFt
Key Details
Sold Price $281,900
Property Type Condo
Sub Type Condominium
Listing Status Sold
Purchase Type For Sale
Square Footage 1,223 sqft
Price per Sqft $230
Municipality City of Grand Rapids
Subdivision Maple Grove
MLS Listing ID 23003533
Sold Date 03/03/23
Style Ranch
Bedrooms 2
Full Baths 1
Half Baths 1
HOA Fees $390/mo
HOA Y/N true
Originating Board Michigan Regional Information Center (MichRIC)
Year Built 1999
Annual Tax Amount $4,366
Tax Year 2022
Lot Dimensions condo
Property Description
CONVENIENT location in the city of Grand Rapids and within 4 min. of groceries, restaurants, interstate, schools, movie theater, urgent care and parks.
This 2 bed, 1.5 bath (no closet in 2nd bedrm), end unit,has been well maintained, with white cabinets, new dishwasher and carpet 2023, new garage door and opener 2020, newly sealed deck and refurbished AC, and custom blinds. Open concept w/ wonderful natural light in addition to the skylights in the living room, over looking woods where are deer are known to be seen. Kitchen is bright and airy, w/ a brand new dishwasher and pantry space. A functional sized deck off the back w/ a privacy wall is great to allow for some ''me'' time. The nice sized primary bedroom offers a private bath w/ oversized counter and room to move around. Most wi
Location
State MI
County Kent
Area Grand Rapids - G
Direction Fuller Ave. to Knaap St. East, just past Perkins Ave. to Payton Lane, N to address near cul de sac.
Rooms
Basement Daylight
Interior
Interior Features Garage Door Opener, Laminate Floor, Pantry
Heating Forced Air, Natural Gas
Cooling Central Air
Fireplace false
Window Features Window Treatments
Appliance Dryer, Washer, Disposal, Dishwasher, Microwave, Range, Refrigerator
Exterior
Parking Features Attached, Paved
Garage Spaces 2.0
Utilities Available Cable Connected, Natural Gas Connected
Amenities Available Pets Allowed
View Y/N No
Roof Type Composition
Street Surface Paved
Garage Yes
Building
Lot Description Cul-De-Sac
Story 1
Sewer Public Sewer
Water Public
Architectural Style Ranch
New Construction No
Schools
School District Grand Rapids
Others
HOA Fee Include Water, Trash, Snow Removal, Sewer, Lawn/Yard Care, Cable/Satellite
Tax ID 411409453022
Acceptable Financing Cash, Conventional
Listing Terms Cash, Conventional
Read Less
Want to know what your home might be worth? Contact us for a FREE valuation!

Our team is ready to help you sell your home for the highest possible price ASAP






