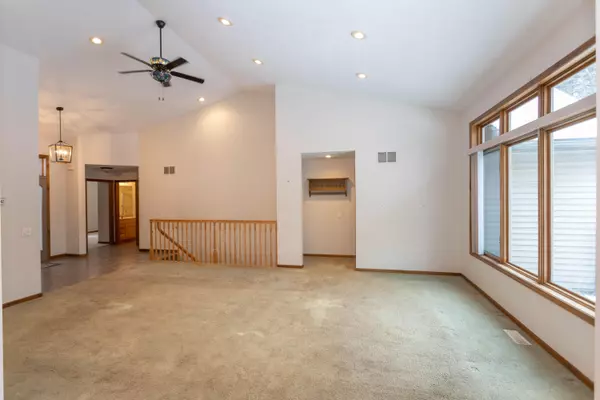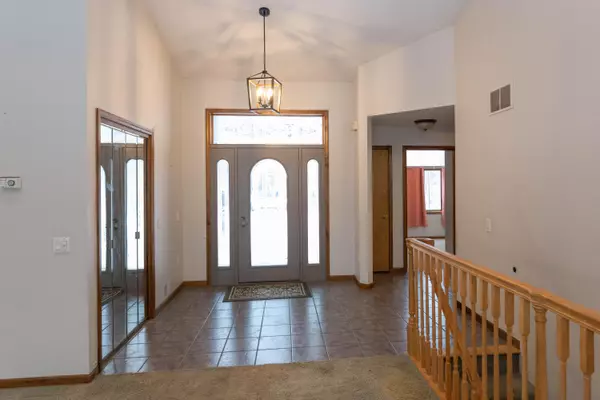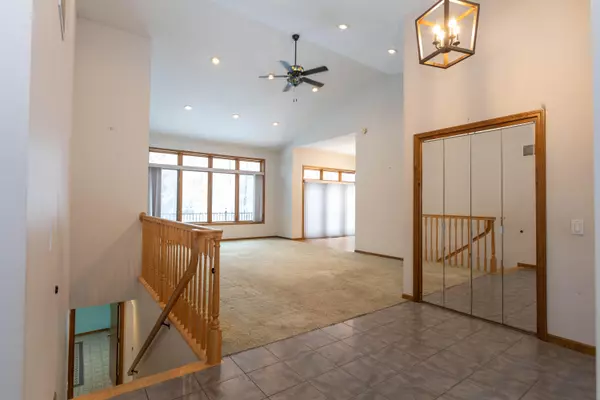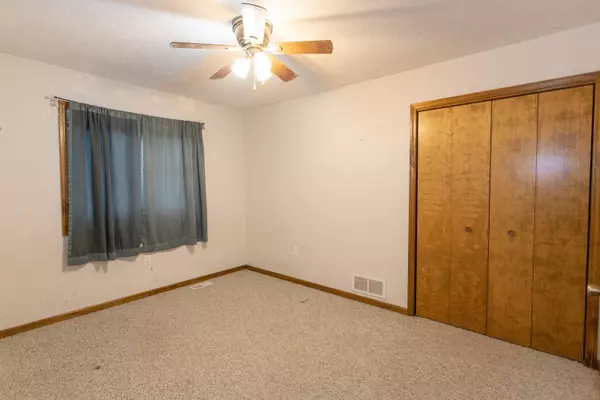$305,000
$299,900
1.7%For more information regarding the value of a property, please contact us for a free consultation.
7843 Northland Drive Stanwood, MI 49346
4 Beds
4 Baths
3,132 SqFt
Key Details
Sold Price $305,000
Property Type Single Family Home
Sub Type Single Family Residence
Listing Status Sold
Purchase Type For Sale
Square Footage 3,132 sqft
Price per Sqft $97
Municipality Mecosta Twp
MLS Listing ID 23002801
Sold Date 02/28/23
Style Ranch
Bedrooms 4
Full Baths 3
Half Baths 1
Originating Board Michigan Regional Information Center (MichRIC)
Year Built 2002
Annual Tax Amount $2,200
Tax Year 22
Lot Size 1.500 Acres
Acres 1.5
Lot Dimensions 360x260x499x275
Property Description
Great open concept with split floorplan that separates the primary bedroom from two other main floor bedrooms. Walkout level is fully finished with daylight windows giving the lower level full southern exposure and great space. Just over 1 acre, this is the perfect wooded yard without being too big to maintain. Close to 131 X-way for easy access North or South.
Location
State MI
County Mecosta
Area West Central - W
Direction Northland Drive south of 8 Mile Rd. in Stanwood, Home is on the West side of the road.
Rooms
Other Rooms High-Speed Internet
Basement Walk Out, Full
Interior
Interior Features Ceiling Fans, Ceramic Floor, Garage Door Opener, Wood Floor, Eat-in Kitchen
Heating Propane, Forced Air
Cooling Central Air
Fireplace false
Appliance Dryer, Washer, Dishwasher, Oven, Range, Refrigerator
Exterior
Parking Features Attached, Unpaved
Garage Spaces 3.0
Utilities Available Broadband
View Y/N No
Roof Type Composition, Shingle
Topography {Rolling Hills=true}
Street Surface Paved
Garage Yes
Building
Lot Description Wooded
Story 1
Sewer Septic System
Water Well
Architectural Style Ranch
New Construction No
Schools
School District Morley Stanwood
Others
Tax ID 5409025006300
Acceptable Financing Cash, FHA, VA Loan, Conventional
Listing Terms Cash, FHA, VA Loan, Conventional
Read Less
Want to know what your home might be worth? Contact us for a FREE valuation!

Our team is ready to help you sell your home for the highest possible price ASAP






