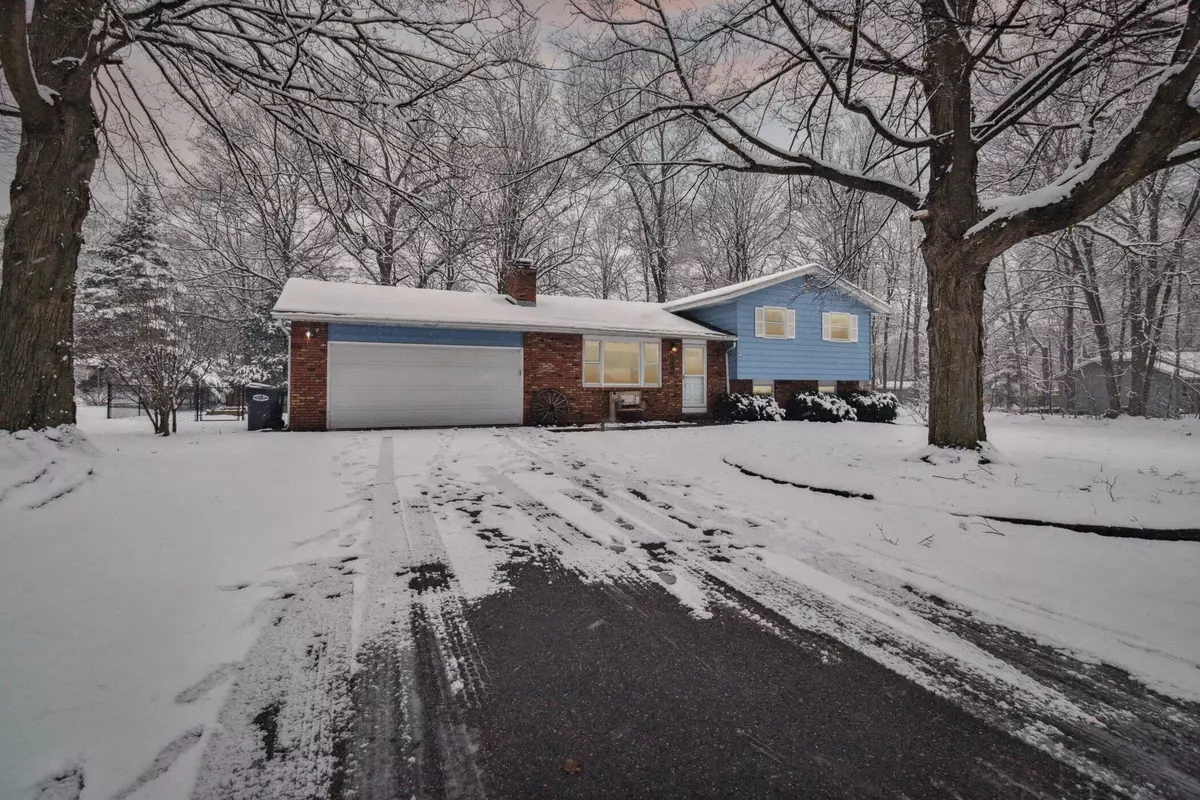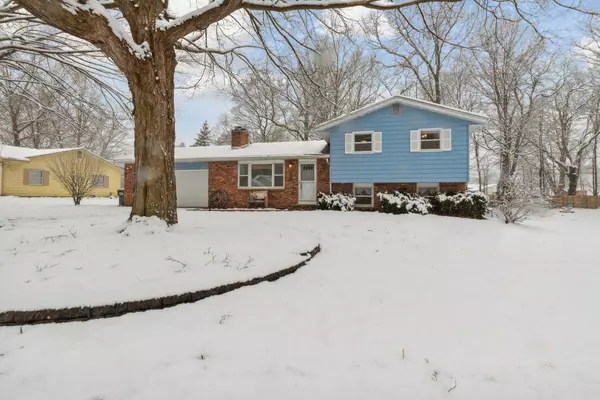$250,000
$234,900
6.4%For more information regarding the value of a property, please contact us for a free consultation.
53412 Kathryn Road Paw Paw, MI 49079
4 Beds
2 Baths
1,680 SqFt
Key Details
Sold Price $250,000
Property Type Single Family Home
Sub Type Single Family Residence
Listing Status Sold
Purchase Type For Sale
Square Footage 1,680 sqft
Price per Sqft $148
Municipality Antwerp Twp
MLS Listing ID 23002573
Sold Date 02/28/23
Style Quad Level
Bedrooms 4
Full Baths 2
Originating Board Michigan Regional Information Center (MichRIC)
Year Built 1977
Annual Tax Amount $2,660
Tax Year 2022
Lot Size 0.321 Acres
Acres 0.32
Property Description
Welcome home to this adorable & functional 4-bedroom home that's move-in ready! Setting quietly on a dead-end road & within a nice neighborhood. The blue siding gives some added charm and curb appeal. This home features modern touch-ups in the kitchen, with neutral paint, durable wood bamboo flooring, newer SS Fridge & Dishwasher. A cozy wood burning fireplace & built in shelving in the living room. UL bath has been upgraded w/ a new vanity, his & hers sink marble countertop and new Pergo water protect flooring. The LL offers room to spread out w/ a 4th bedroom/office, and a spacious family/rec or play area. Additional upgrades include sump pump, well pump, garage door opener, ADT security alarm system to include fire protection, landscaping, new black chain link & 6ft privacy fence. You'll enjoy the large multi-level deck that's perfect for entertaining. There's a storage shed out back for added space for your lawn & gardening tools to help free up space in the attached garage.
This house is a perfect starter home. Call to schedule your private showing today!
Location
State MI
County Van Buren
Area Greater Kalamazoo - K
Direction Red Arrow Highway East of Paw Paw to 33rd Street (North) to Crescent Drive (East) to Property
Rooms
Other Rooms High-Speed Internet, Shed(s)
Basement Partial
Interior
Interior Features Ceiling Fans, Garage Door Opener, Security System, Wood Floor, Eat-in Kitchen, Pantry
Heating Forced Air, Natural Gas
Cooling Central Air
Fireplaces Number 1
Fireplaces Type Wood Burning, Living
Fireplace true
Window Features Screens, Insulated Windows, Bay/Bow, Window Treatments
Appliance Dryer, Washer, Dishwasher, Microwave, Range, Refrigerator
Exterior
Parking Features Attached, Concrete, Driveway
Garage Spaces 2.0
Utilities Available Electricity Connected, Natural Gas Connected, Telephone Line, Cable Connected
View Y/N No
Roof Type Shingle
Topography {Level=true}
Street Surface Paved
Garage Yes
Building
Lot Description Wooded, Garden
Story 3
Sewer Septic System
Water Well
Architectural Style Quad Level
New Construction No
Schools
School District Paw Paw
Others
Tax ID 800211500600
Acceptable Financing Cash, FHA, VA Loan, Conventional
Listing Terms Cash, FHA, VA Loan, Conventional
Read Less
Want to know what your home might be worth? Contact us for a FREE valuation!

Our team is ready to help you sell your home for the highest possible price ASAP






