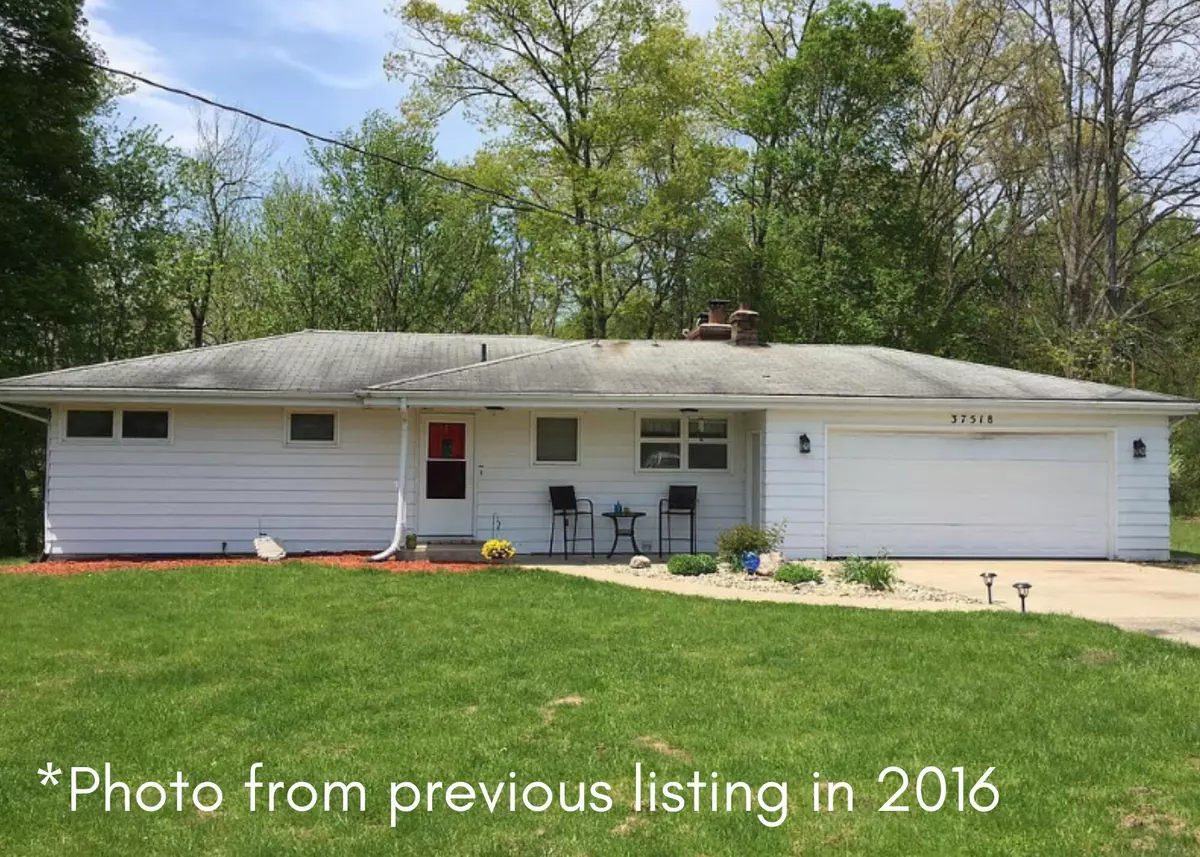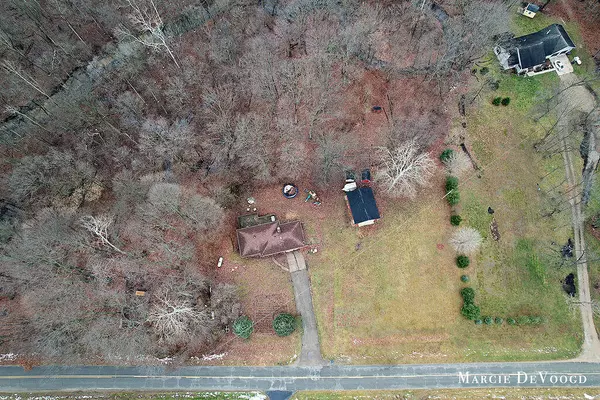$240,000
$275,000
12.7%For more information regarding the value of a property, please contact us for a free consultation.
37518 36th Street Paw Paw, MI 49079
3 Beds
2 Baths
1,300 SqFt
Key Details
Sold Price $240,000
Property Type Single Family Home
Sub Type Single Family Residence
Listing Status Sold
Purchase Type For Sale
Square Footage 1,300 sqft
Price per Sqft $184
Municipality Waverly Twp
MLS Listing ID 22050583
Sold Date 01/19/23
Style Ranch
Bedrooms 3
Full Baths 2
Originating Board Michigan Regional Information Center (MichRIC)
Year Built 1960
Annual Tax Amount $1,866
Tax Year 2022
Lot Size 9.900 Acres
Acres 9.9
Lot Dimensions 315x1120 approx.
Property Description
This cozy home nestled on a dreamy 9.9 acre property holds all the trappings of the idyllic country life, while just minutes away from all the comforts of the city. From your back deck you can enjoy views of your creek or the natural wildlife that lives on the property. This property is unique with the acreage spilt into woods and land suitable for a hobby farm and/or large garden. The options are endless. The home has been received many upgrades; a new furnace in 2020, new water heater in 2021, new roof in 2016, and basement wall repair (with a lifetime guarantee). The pole barn was added in 2021, new propane tank and well were also added in 2016. This land is so dreamy, you must see it! Schedule your showing!
Location
State MI
County Van Buren
Area Greater Kalamazoo - K
Direction M-40 to 38th Street, west to 36th Street, North to the home.
Body of Water Brandywine Creek
Rooms
Other Rooms Other, Shed(s), Pole Barn
Basement Walk Out
Interior
Interior Features Wood Floor, Eat-in Kitchen
Heating Propane, Forced Air, Wood
Fireplaces Number 1
Fireplaces Type Wood Burning
Fireplace true
Appliance Dryer, Washer, Dishwasher, Range, Refrigerator
Exterior
Exterior Feature Porch(es), Deck(s)
Parking Features Attached, Concrete, Driveway
Garage Spaces 1.0
Waterfront Description Private Frontage,Stream
View Y/N No
Garage Yes
Building
Lot Description Wooded
Story 1
Sewer Septic System
Water Well
Architectural Style Ranch
Structure Type Aluminum Siding
New Construction No
Schools
School District Paw Paw
Others
Tax ID 80-18-023-015-01
Acceptable Financing Cash, FHA, VA Loan, MSHDA, Conventional
Listing Terms Cash, FHA, VA Loan, MSHDA, Conventional
Read Less
Want to know what your home might be worth? Contact us for a FREE valuation!

Our team is ready to help you sell your home for the highest possible price ASAP






