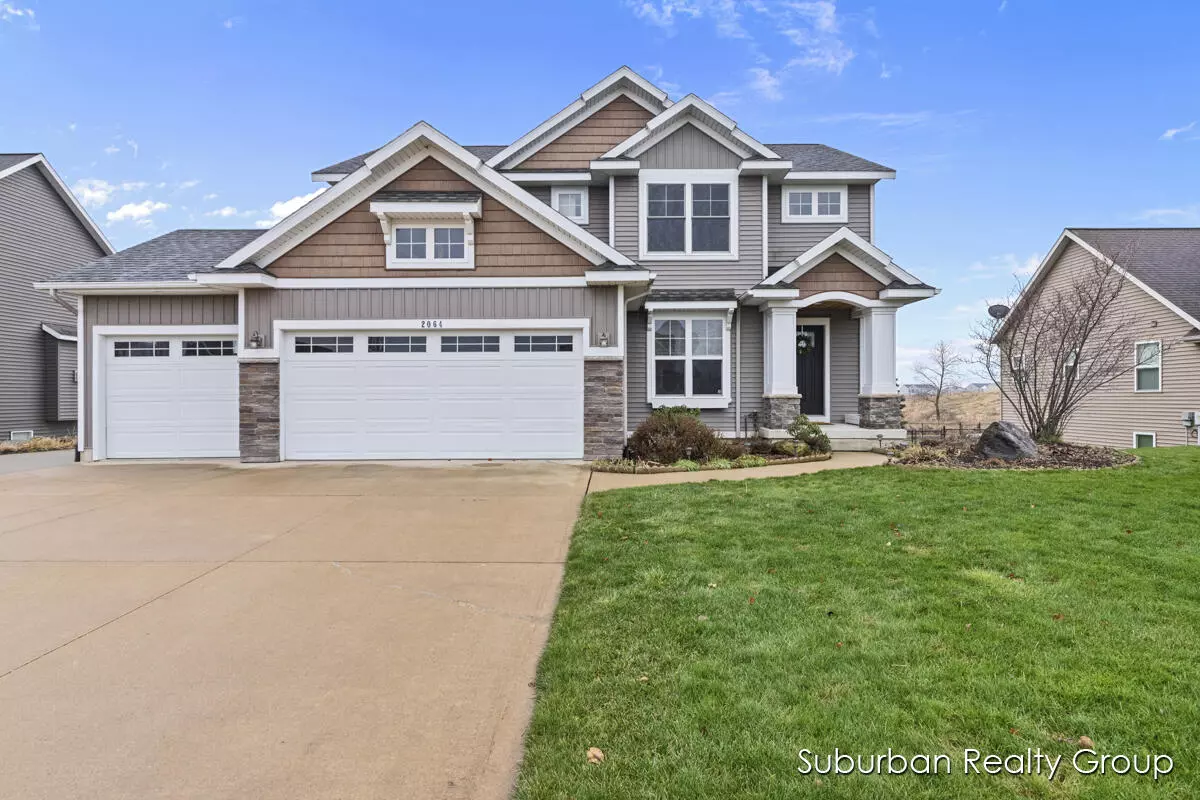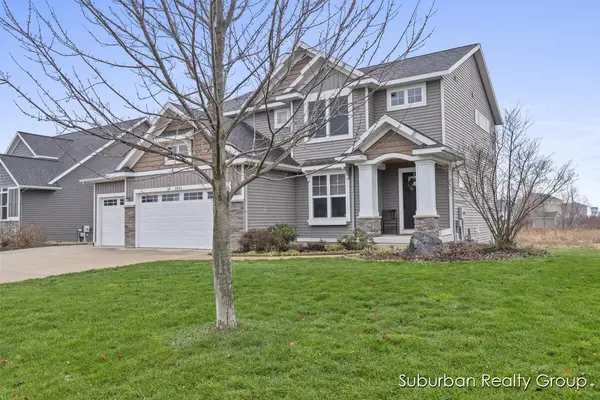$465,000
$475,000
2.1%For more information regarding the value of a property, please contact us for a free consultation.
2064 Bridlewood Drive Hudsonville, MI 49426
5 Beds
4 Baths
3,056 SqFt
Key Details
Sold Price $465,000
Property Type Single Family Home
Sub Type Single Family Residence
Listing Status Sold
Purchase Type For Sale
Square Footage 3,056 sqft
Price per Sqft $152
Municipality Jamestown Twp
Subdivision Bridlewood
MLS Listing ID 23001114
Sold Date 02/24/23
Style Traditional
Bedrooms 5
Full Baths 3
Half Baths 1
HOA Fees $11/ann
HOA Y/N true
Originating Board Michigan Regional Information Center (MichRIC)
Year Built 2012
Annual Tax Amount $5,070
Tax Year 2022
Lot Size 0.289 Acres
Acres 0.29
Lot Dimensions 84x149.97
Property Description
Beautiful Hudsonville 2 story located in the highly desirable Bridlewood development. Close to award winning schools, shops, grocery, and restaurants. Super convenient to both 196 and M6...you can get to Holland and GR in no time! Upstairs this lovely home boasts 4 beds and 2 full baths as well as an ample laundry. The owner's suite features a custom tiered ceiling, built in cabinets, and tons of storage in the walk in closet. Main floor offers open concept living with cozy living space and gas fireplace, a built in desk for organization, lots of storage in the kitchen, and built in cabinets in the mud area all finished with real hardwood floors. Don't forget the extra flex room/office just inside the front door. The lower level rounds out the home with one more bed, full bath, and a large rec room already plumbed for a wet bar. Gorgeous perennial flowers bloom all spring and summer throughout the professional landscaping. Ready to unwind at night? Enjoy the large patio and natural space behind the home. Plenty of room for a pool, garden, etc. This is your chance to own a great home today and make memories to last a lifetime!
Location
State MI
County Ottawa
Area Grand Rapids - G
Direction 22nd Avenue to Bridlewood, east to home (between Quincy and Barry)
Rooms
Basement Daylight
Interior
Interior Features Ceramic Floor, Garage Door Opener, Security System, Wood Floor, Kitchen Island, Pantry
Heating Forced Air, Natural Gas
Cooling Central Air
Fireplaces Number 1
Fireplaces Type Living
Fireplace true
Appliance Dryer, Washer, Disposal, Dishwasher, Microwave, Oven, Refrigerator
Exterior
Parking Features Attached, Concrete, Driveway
Garage Spaces 3.0
View Y/N No
Roof Type Composition
Street Surface Paved
Garage Yes
Building
Lot Description Sidewalk
Story 2
Sewer Public Sewer
Water Public
Architectural Style Traditional
New Construction No
Schools
School District Hudsonville
Others
Tax ID 70-18-03-158-008
Acceptable Financing Cash, VA Loan, Conventional
Listing Terms Cash, VA Loan, Conventional
Read Less
Want to know what your home might be worth? Contact us for a FREE valuation!

Our team is ready to help you sell your home for the highest possible price ASAP







