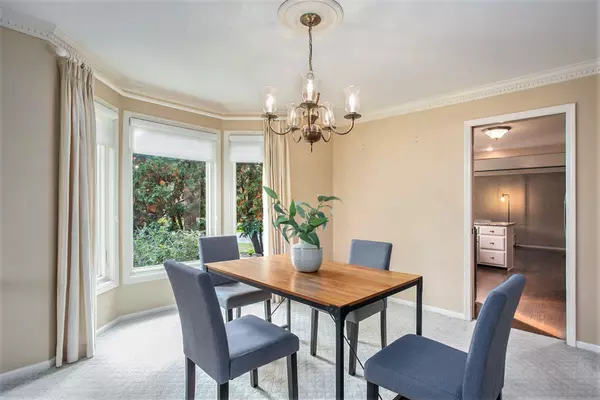$425,000
$434,900
2.3%For more information regarding the value of a property, please contact us for a free consultation.
3148 E Gatehouse SE Drive #39 Grand Rapids, MI 49546
3 Beds
3 Baths
2,743 SqFt
Key Details
Sold Price $425,000
Property Type Condo
Sub Type Condominium
Listing Status Sold
Purchase Type For Sale
Square Footage 2,743 sqft
Price per Sqft $154
Municipality Cascade Twp
Subdivision Gatehouse
MLS Listing ID 22039996
Sold Date 01/17/23
Style Ranch
Bedrooms 3
Full Baths 3
HOA Fees $608/mo
HOA Y/N true
Originating Board Michigan Regional Information Center (MichRIC)
Year Built 1978
Annual Tax Amount $3,828
Tax Year 2021
Lot Dimensions condo
Property Description
Fabulous location for this private and updated end unit ranch style condo located at the desirable Gatehouse Condo's. This unit sits at the end of a cul-de-sac and offers beautiful views from the deck and patio. The kitchen has been updated and features granite counter tops and all stainless appliances. Connected to the kitchen is a den/study with amazing built in book shelves and the slider offers and ample amount of natural light. The master bathroom has been updated with a walk-in tile shower and granite top bathroom vanity. There are two gas burning fireplaces in this home, one in the main floor living room and one in the basement family room. The walkout basement also features a guest bedroom and full bathroom. The laundry room has built in cabinets for tons of extra storage.
Location
State MI
County Kent
Area Grand Rapids - G
Direction 28th St SE to Charlevoix Dr to Gatehouse Condo's
Rooms
Other Rooms High-Speed Internet
Basement Walk Out, Other, Full
Interior
Interior Features Ceiling Fans, Garage Door Opener, Eat-in Kitchen, Pantry
Heating Forced Air, Natural Gas
Cooling Central Air
Fireplaces Number 2
Fireplaces Type Living, Family
Fireplace true
Appliance Dryer, Washer, Disposal, Dishwasher, Microwave, Oven, Range, Refrigerator
Exterior
Parking Features Attached, Asphalt, Driveway
Garage Spaces 2.0
Utilities Available Cable Connected, Natural Gas Connected
View Y/N No
Roof Type Asphalt
Garage Yes
Building
Lot Description Cul-De-Sac
Story 1
Sewer Public Sewer
Water Public
Architectural Style Ranch
New Construction No
Schools
School District Forest Hills
Others
HOA Fee Include Water, Trash, Snow Removal, Sewer, Lawn/Yard Care
Tax ID 41-19-17-260-039
Acceptable Financing Cash, Conventional
Listing Terms Cash, Conventional
Read Less
Want to know what your home might be worth? Contact us for a FREE valuation!

Our team is ready to help you sell your home for the highest possible price ASAP






