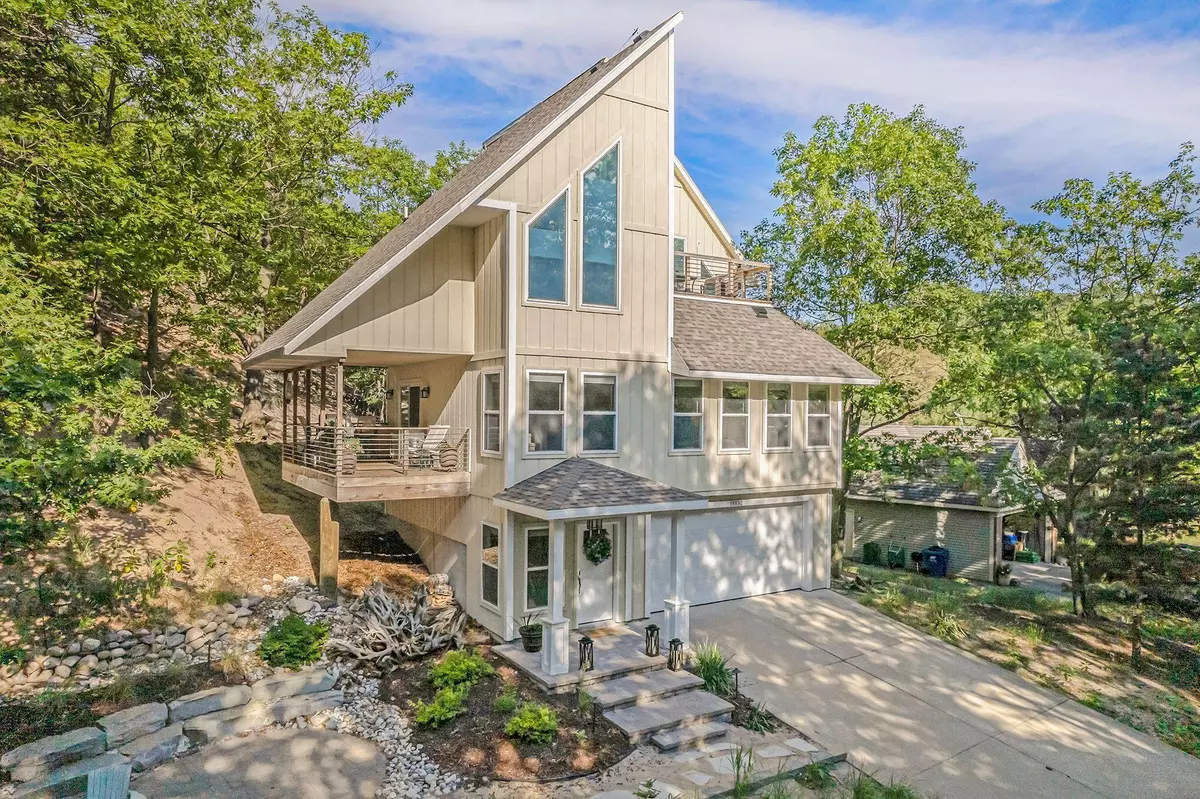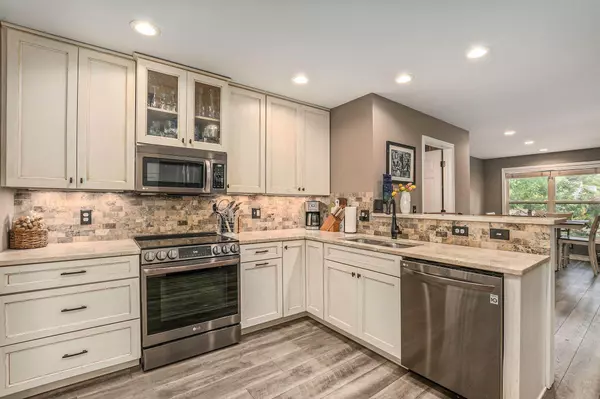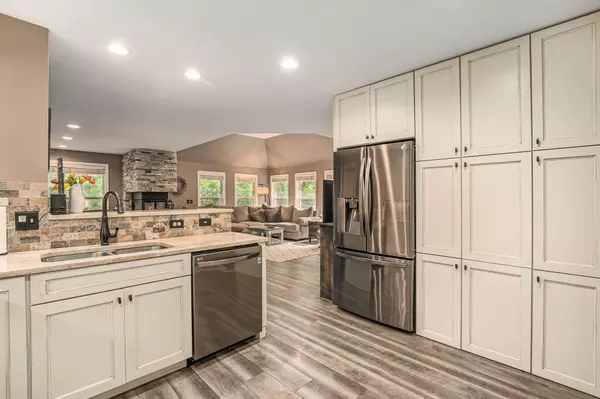$728,000
$719,900
1.1%For more information regarding the value of a property, please contact us for a free consultation.
18882 Piney Point Drive Spring Lake, MI 49456
3 Beds
2 Baths
2,296 SqFt
Key Details
Sold Price $728,000
Property Type Single Family Home
Sub Type Single Family Residence
Listing Status Sold
Purchase Type For Sale
Square Footage 2,296 sqft
Price per Sqft $317
Municipality Ferrysburg City
MLS Listing ID 23000412
Sold Date 02/08/23
Style Contemporary
Bedrooms 3
Full Baths 2
HOA Fees $12/ann
HOA Y/N true
Originating Board Michigan Regional Information Center (MichRIC)
Year Built 1999
Annual Tax Amount $7,257
Tax Year 2021
Lot Size 0.292 Acres
Acres 0.29
Lot Dimensions 95 x 105 x 120 x 108
Property Description
This private Lake Michigan retreat has it all, deeded association access, a tennis court, a rental history, privacy, and the perfect location. With close proximity to all that the lakeshore has to offer and in an area with many parks and recreational spaces, this home is a vacationer's dream. With three bedrooms and two full baths, there are plenty of places to relax, including multiple decks, both open and covered. This one-of-a-kind soft contemporary design with soaring ceilings and a three-sided fieldstone fireplace is in move-in condition. The main level has an open floor plan with a floating fireplace and the upper floor offers a great space for an office or den. The three-stall tandem garage is ready for your toys and the fire pit is just outside the front door. Call today for your private showing, we can't wait to show you all that his home has to offer!
Location
State MI
County Ottawa
Area North Ottawa County - N
Direction Ferrysburg exit. West on Third to North Shore Drive, East to Piney Point and North to home.
Body of Water Lake Michigan
Rooms
Other Rooms Other
Basement Walk Out, Partial
Interior
Interior Features Ceiling Fans, Ceramic Floor, Garage Door Opener, Humidifier, Wood Floor, Pantry
Heating Forced Air, Natural Gas
Cooling Central Air
Fireplaces Number 1
Fireplaces Type Gas Log, Living
Fireplace true
Window Features Insulated Windows
Appliance Dryer, Washer, Disposal, Dishwasher, Microwave, Range, Refrigerator
Exterior
Parking Features Attached, Paved
Garage Spaces 3.0
Community Features Lake
Utilities Available Cable Connected, Natural Gas Connected
Amenities Available Beach Area, Tennis Court(s)
Waterfront Description All Sports, Assoc Access
View Y/N No
Roof Type Composition
Topography {Rolling Hills=true}
Street Surface Paved
Garage Yes
Building
Lot Description Wooded
Story 2
Sewer Septic System
Water Public
Architectural Style Contemporary
New Construction No
Schools
School District Grand Haven
Others
HOA Fee Include Snow Removal
Tax ID 70-03-18-422-004
Acceptable Financing Cash, VA Loan, Other, Conventional
Listing Terms Cash, VA Loan, Other, Conventional
Read Less
Want to know what your home might be worth? Contact us for a FREE valuation!

Our team is ready to help you sell your home for the highest possible price ASAP






