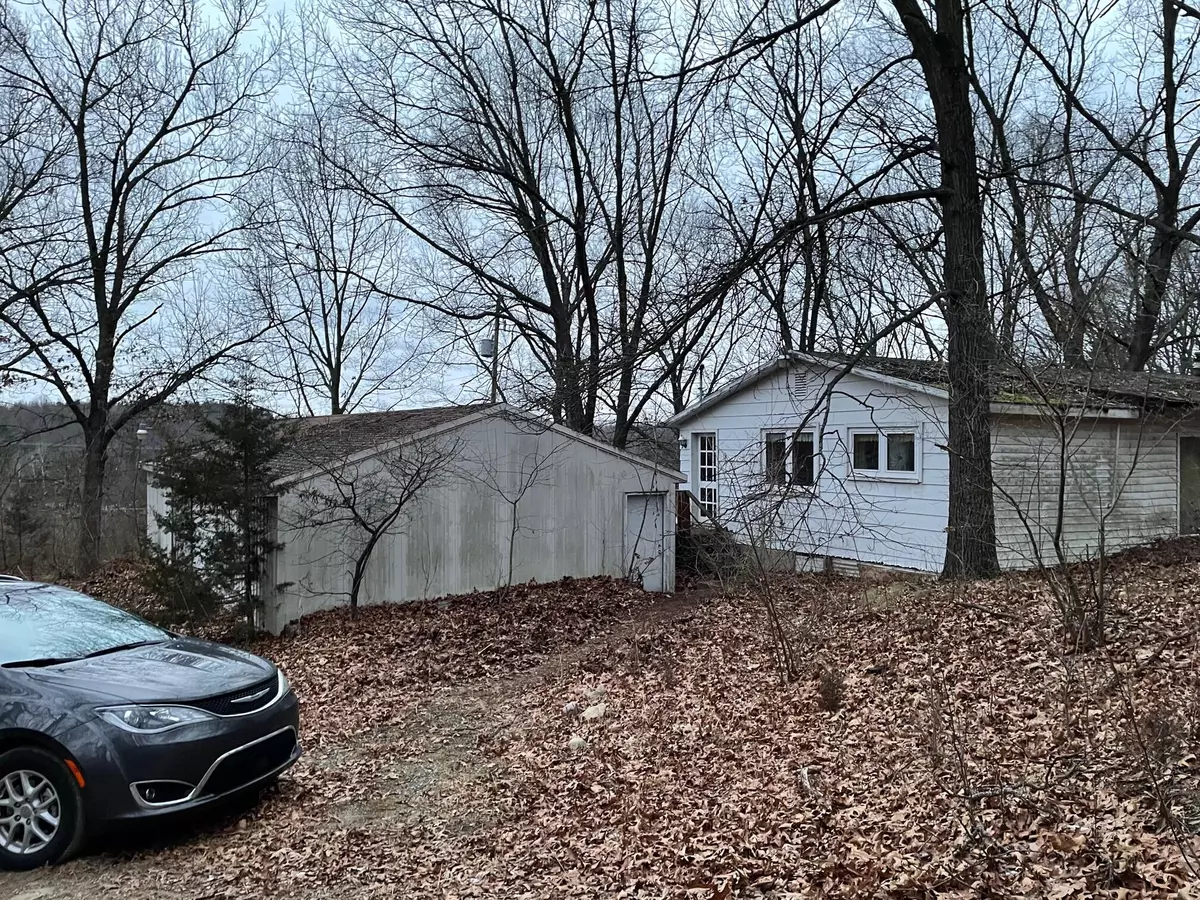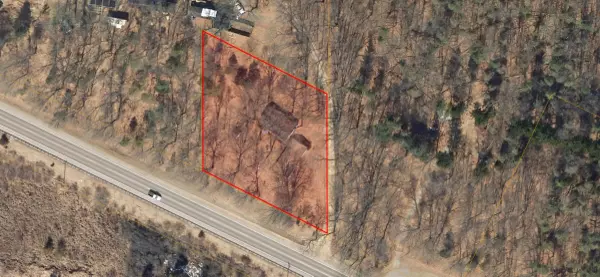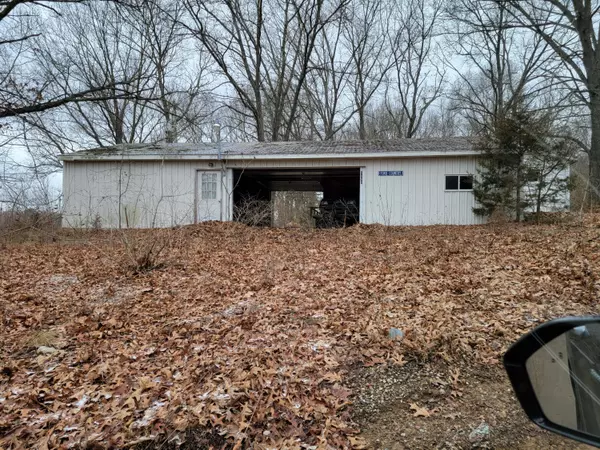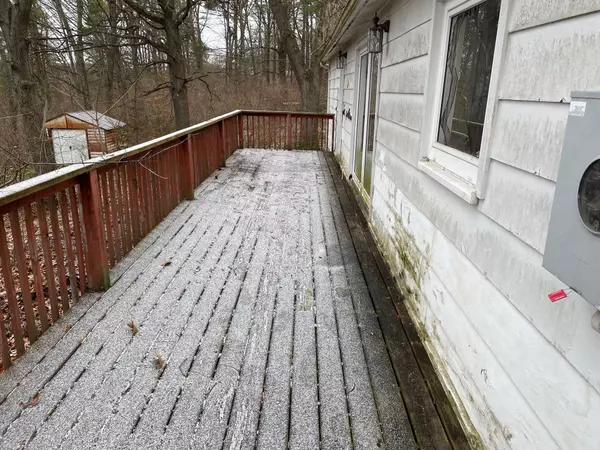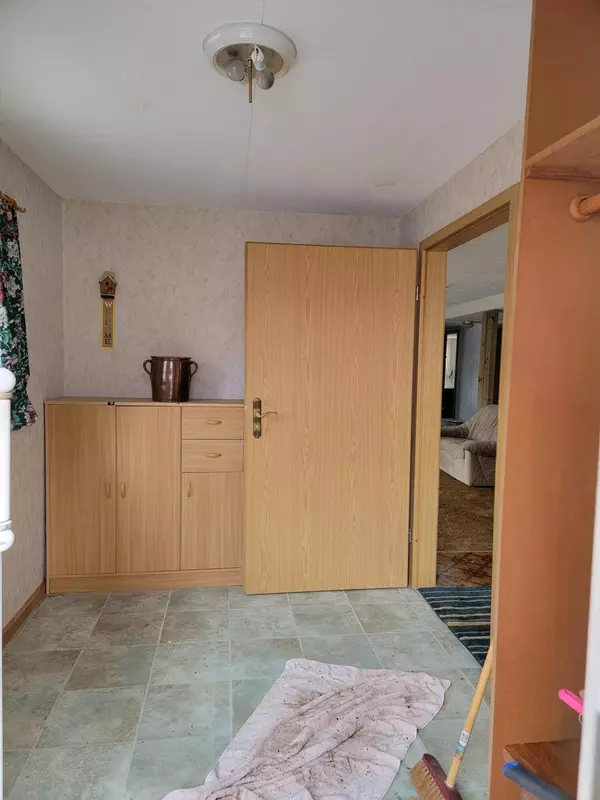$42,500
For more information regarding the value of a property, please contact us for a free consultation.
5860 Hudson Road Osseo, MI 49266
2 Beds
1 Bath
1,248 SqFt
Key Details
Property Type Single Family Home
Sub Type Single Family Residence
Listing Status Sold
Purchase Type For Sale
Square Footage 1,248 sqft
Price per Sqft $40
Municipality Jefferson Twp
MLS Listing ID 23003227
Sold Date 02/15/23
Style Ranch
Bedrooms 2
Full Baths 1
Year Built 1968
Annual Tax Amount $705
Tax Year 2022
Lot Size 1.000 Acres
Acres 1.0
Lot Dimensions 208x209
Property Sub-Type Single Family Residence
Source Michigan Regional Information Center (MichRIC)
Property Description
A cash sale for a great price on this 2 bedroom, 1 bath home with an open concept living, dining and kitchen area. Nice location between Hillsdale and Pittsford. This home has been vacant for several years, so will need some work. It is being sold as is with no warranty implied or expressed. Buyers encouraged to check it out thoroughly. At this price , with a 3 car garage,
you can afford to fix things. It will need a roof asap. It has leaked around the chimney pipe for the wood burner. Refrigerator, stove, dishwasher and washing machine present and worked the last time they were used. Property is being sold as cash sale only.
Location
State MI
County Hillsdale
Area Hillsdale County - X
Direction headed east on m34, house is on the left after bird lake rd, but before chase rd.
Rooms
Other Rooms Pole Barn
Basement Crawl Space, Full
Interior
Interior Features Ceiling Fans, Garage Door Opener, Gas/Wood Stove, Whirlpool Tub, Eat-in Kitchen
Heating Forced Air, Natural Gas, Wood
Fireplaces Type Wood Burning, Living
Fireplace false
Window Features Replacement, Insulated Windows
Appliance Washer, Dishwasher, Range, Refrigerator
Exterior
Parking Features Driveway, Gravel, Unpaved
Garage Spaces 3.0
Utilities Available Electricity Connected, Natural Gas Connected
View Y/N No
Roof Type Composition
Topography {Rolling Hills=true}
Street Surface Paved
Garage Yes
Building
Lot Description Wooded
Story 1
Sewer Septic System
Water Well
Architectural Style Ranch
New Construction No
Schools
School District Hillsdale
Others
Tax ID 12-009-200-015-09-7-2
Acceptable Financing Cash
Listing Terms Cash
Read Less
Want to know what your home might be worth? Contact us for a FREE valuation!

Our team is ready to help you sell your home for the highest possible price ASAP



