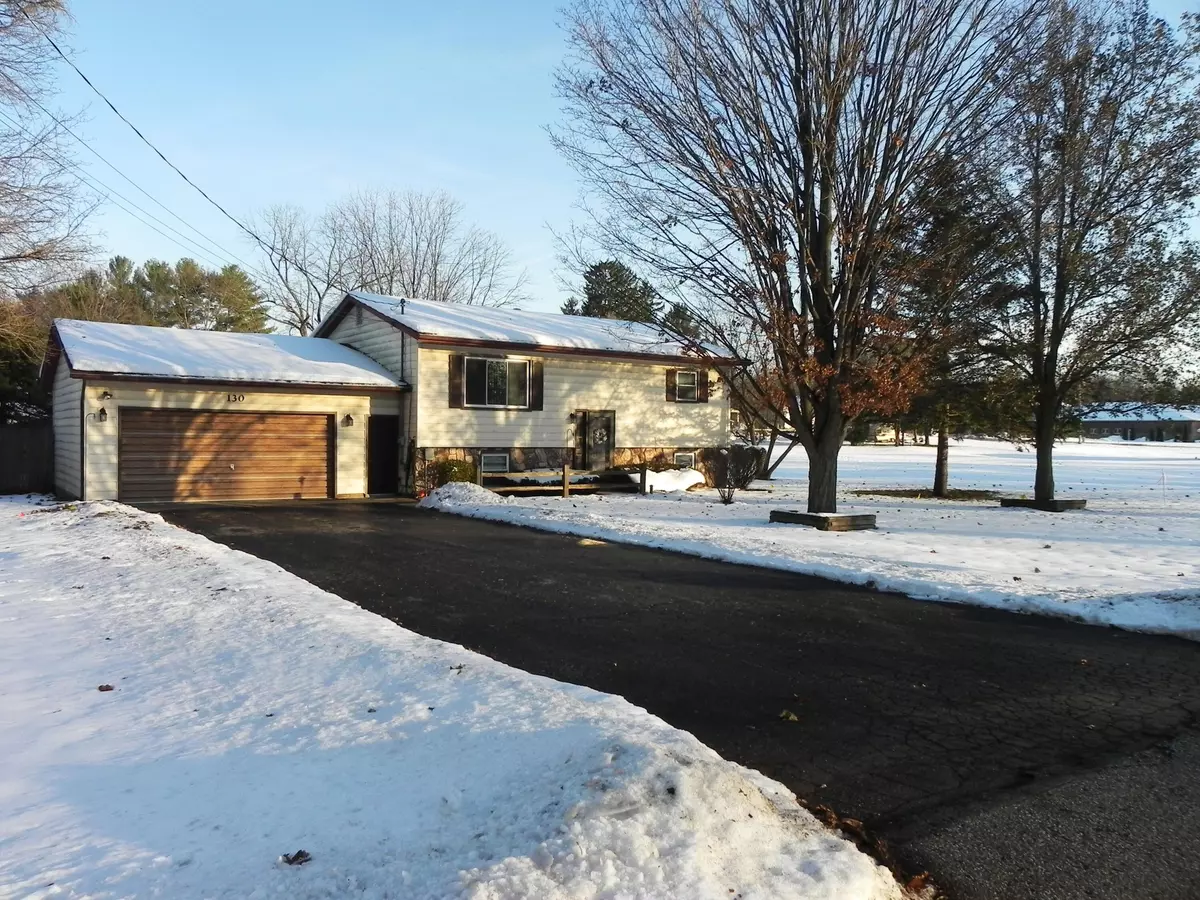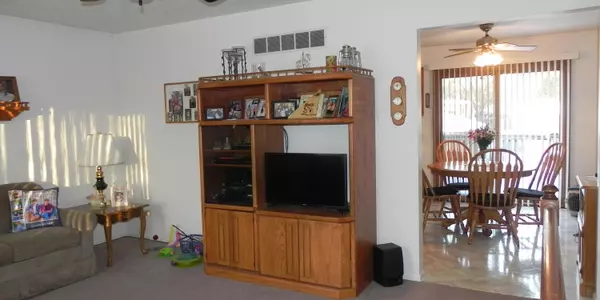$165,000
$179,900
8.3%For more information regarding the value of a property, please contact us for a free consultation.
130 Glenview Drive Paw Paw, MI 49079
2 Beds
2 Baths
936 SqFt
Key Details
Sold Price $165,000
Property Type Single Family Home
Sub Type Single Family Residence
Listing Status Sold
Purchase Type For Sale
Square Footage 936 sqft
Price per Sqft $176
Municipality Paw Paw Vllg
MLS Listing ID 22049010
Sold Date 02/14/23
Style Bi-Level
Bedrooms 2
Full Baths 2
Originating Board Michigan Regional Information Center (MichRIC)
Year Built 1982
Annual Tax Amount $2,515
Tax Year 2022
Lot Size 10,298 Sqft
Acres 0.24
Lot Dimensions 92x113x95x113
Property Description
Conveniently located home within Paw Paw Village Limits with easy access to Red Arrow Highway and all that downtown has to offer! Formal foyer leads you to main level which offers 2 bedrooms, large full bathroom, eat-in kitchen, living room with closet space tucked throughout. Lower level offers so much potential for you to add finishing touches. With a full bathroom and so much daylight, will you use this space as a second family room, office or easily turn into bedrooms? Utility room is huge with full workbench, laundry area and room for storage! Asphalt driveway leads to two-car attached garage where you can enter home through kitchen or down a few stairs to utility room! Yard is fenced on 3 sides. Enjoy potential energy savings with replacement windows & attic fan. Storage shed incl.
Location
State MI
County Van Buren
Area Greater Kalamazoo - K
Direction W. Michigan Ave., North on Glenview to property
Rooms
Basement Daylight, Full
Interior
Interior Features Attic Fan, Garage Door Opener
Heating Forced Air
Cooling Central Air
Fireplace false
Window Features Replacement
Appliance Dryer, Washer, Dishwasher, Range, Refrigerator
Exterior
Exterior Feature Deck(s)
Parking Features Attached
View Y/N No
Street Surface Paved
Building
Story 1
Sewer Septic System
Water Well
Architectural Style Bi-Level
Structure Type Stone,Vinyl Siding
New Construction No
Schools
School District Paw Paw
Others
Tax ID 804753201200
Acceptable Financing Cash, Conventional
Listing Terms Cash, Conventional
Read Less
Want to know what your home might be worth? Contact us for a FREE valuation!

Our team is ready to help you sell your home for the highest possible price ASAP






