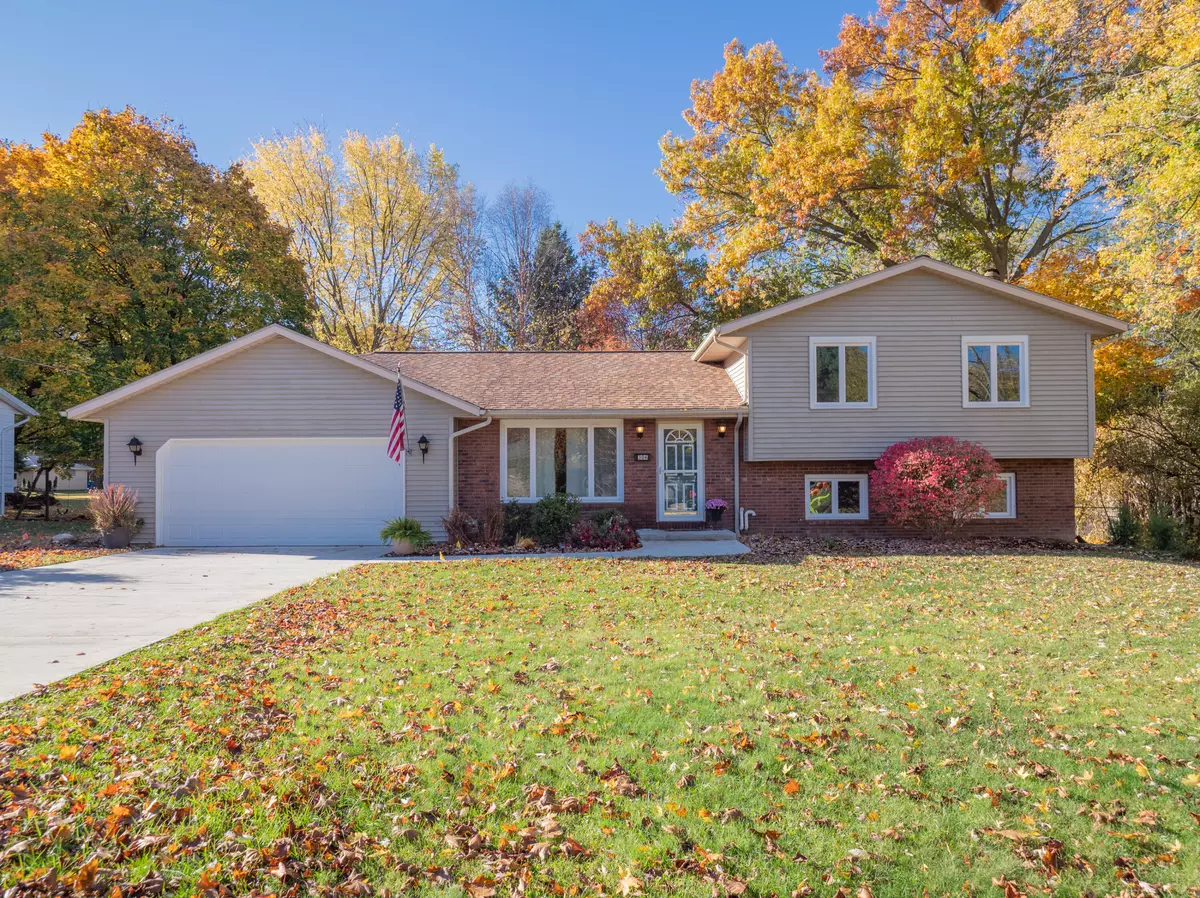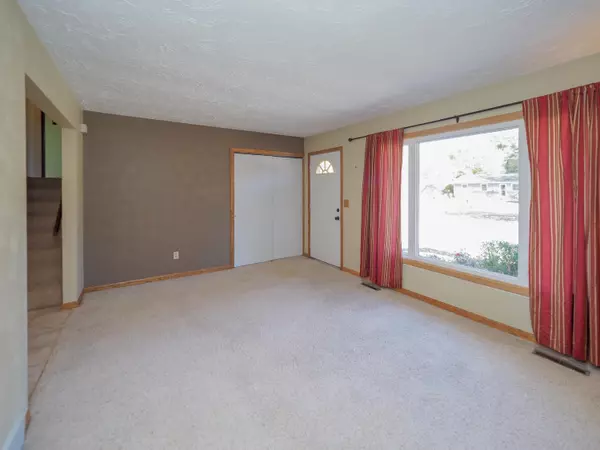$230,000
$244,000
5.7%For more information regarding the value of a property, please contact us for a free consultation.
306 Davis Street Paw Paw, MI 49079
4 Beds
2 Baths
2,144 SqFt
Key Details
Sold Price $230,000
Property Type Single Family Home
Sub Type Single Family Residence
Listing Status Sold
Purchase Type For Sale
Square Footage 2,144 sqft
Price per Sqft $107
Municipality Paw Paw Vllg
Subdivision Maple Street
MLS Listing ID 22046009
Sold Date 02/10/23
Style Quad Level
Bedrooms 4
Full Baths 2
Originating Board Michigan Regional Information Center (MichRIC)
Year Built 1980
Annual Tax Amount $3,608
Tax Year 2022
Lot Size 0.388 Acres
Acres 0.39
Lot Dimensions 95x194x94x194
Property Description
Come and see this spacious and sprawling 4 BR, Brick/Vinyl Quad featuring over 2100 sq. ft. finished living space on all levels in CONVENIENT LOCATION with Paw Paw Schools and Village amenities. NEW ROOF IN 2022 & CONCRETE DRIVE IN 2021. Kitchen has solid surface countertop, tile and an EXPANSIVE wall of cabinetry with eating area and slider that opens to the large deck and fully fenced in back yard. There is a living room off of the kitchen area. Upper level has 3 nice sized BRs and full bath. Lower level has 4th BR & 2nd FULL BATH PLUS a generously sized family room with fireplace. The basement has additional finished space AND a small office that is hard wired for internet if working from home is a necessity. New shelving in the garage provides plenty of organized storage area.
Location
State MI
County Van Buren
Area Greater Kalamazoo - K
Direction Take exit 60 on I-94 (Paw Paw) go N. on S. Kalamazoo Street proceed through main light at E/W Michigan Ave. 0.9 mile, turn RIGHT on Davis St. Home is on right.
Rooms
Other Rooms High-Speed Internet
Basement Partial
Interior
Interior Features Ceiling Fans, Ceramic Floor, Garage Door Opener, Water Softener/Owned, Eat-in Kitchen
Heating Forced Air, Natural Gas
Cooling Central Air
Fireplaces Type Family
Fireplace false
Window Features Replacement, Window Treatments
Appliance Dryer, Washer, Dishwasher, Microwave, Range, Refrigerator
Exterior
Parking Features Attached, Concrete, Driveway
Garage Spaces 2.0
Utilities Available Electricity Connected, Natural Gas Connected, Telephone Line, Public Water, Public Sewer, Cable Connected, Broadband
View Y/N No
Roof Type Composition
Topography {Level=true}
Street Surface Paved
Garage Yes
Building
Lot Description Sidewalk
Story 4
Sewer Public Sewer
Water Public
Architectural Style Quad Level
New Construction No
Schools
School District Paw Paw
Others
Tax ID 80-47-490-005-00
Acceptable Financing Cash, FHA, VA Loan, Rural Development, Conventional
Listing Terms Cash, FHA, VA Loan, Rural Development, Conventional
Read Less
Want to know what your home might be worth? Contact us for a FREE valuation!

Our team is ready to help you sell your home for the highest possible price ASAP






