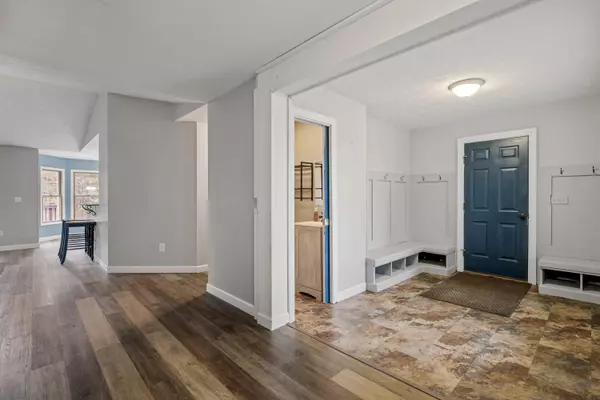$430,000
$425,000
1.2%For more information regarding the value of a property, please contact us for a free consultation.
1306 S Squires Road Ravenna, MI 49451
5 Beds
3 Baths
3,640 SqFt
Key Details
Sold Price $430,000
Property Type Single Family Home
Sub Type Single Family Residence
Listing Status Sold
Purchase Type For Sale
Square Footage 3,640 sqft
Price per Sqft $118
Municipality Casnovia Twp
MLS Listing ID 22050020
Sold Date 02/10/23
Style Ranch
Bedrooms 5
Full Baths 2
Half Baths 1
Originating Board Michigan Regional Information Center (MichRIC)
Year Built 2002
Annual Tax Amount $3,712
Tax Year 2022
Lot Size 7.800 Acres
Acres 7.8
Lot Dimensions 3121734x1107x1107
Property Description
The sellers fell in love with this home for the same features you will! There are three spacious bedrooms and one full bathroom on the north end of the home. The primary bedroom suite has an elegant ceramic bathroom suite with a huge walk in closet! Waterproof flooring, main floor laundry, TWO pantries, underground sprinkling, plumbing set up for a bathroom in the basement, central air and a fully finished basement! Onto the PROPERTY! 7.8 ACRES! There is a drive back to the pole barn that has 1200 sq feet! Several deer runs have been made crafted on the property and there ARE DEER! Enjoy the sanctuary of privacy on the big back deck and cement fireplace patio. You'll be sure to fall in love with 1306 S Squires Rd!
Location
State MI
County Muskegon
Area Muskegon County - M
Direction East on Apple Avenue, shortly after Moss Ridge Golf Course, South on Squires.
Rooms
Other Rooms Pole Barn
Basement Full
Interior
Interior Features Ceiling Fans, Ceramic Floor, Garage Door Opener, Stone Floor, Water Softener/Owned, Whirlpool Tub, Eat-in Kitchen, Pantry
Heating Propane, Forced Air
Cooling Central Air
Fireplaces Number 1
Fireplace true
Window Features Window Treatments
Appliance Dryer, Washer, Dishwasher, Microwave, Oven, Refrigerator
Exterior
Parking Features Attached
Garage Spaces 2.0
View Y/N No
Roof Type Composition
Topography {Level=true}
Street Surface Unimproved
Garage Yes
Building
Lot Description Wooded
Story 1
Sewer Septic System
Water Well
Architectural Style Ranch
New Construction No
Schools
School District Ravenna
Others
Tax ID 13-030-100-0001-23
Acceptable Financing Cash, FHA, VA Loan, Rural Development, MSHDA, Conventional
Listing Terms Cash, FHA, VA Loan, Rural Development, MSHDA, Conventional
Read Less
Want to know what your home might be worth? Contact us for a FREE valuation!

Our team is ready to help you sell your home for the highest possible price ASAP






