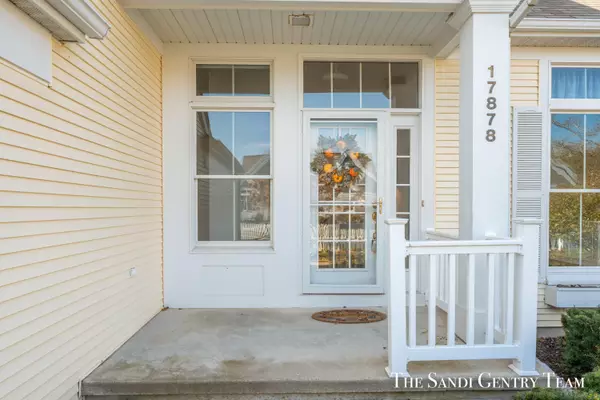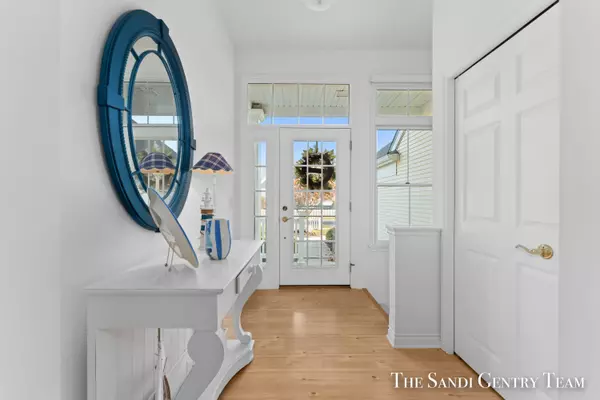$375,000
$375,000
For more information regarding the value of a property, please contact us for a free consultation.
17878 Woodcreek Lane Spring Lake, MI 49456
3 Beds
3 Baths
2,337 SqFt
Key Details
Sold Price $375,000
Property Type Condo
Sub Type Condominium
Listing Status Sold
Purchase Type For Sale
Square Footage 2,337 sqft
Price per Sqft $160
Municipality Spring Lake Twp
MLS Listing ID 22047789
Sold Date 02/10/23
Style Ranch
Bedrooms 3
Full Baths 2
Half Baths 1
HOA Fees $173/qua
HOA Y/N true
Originating Board Michigan Regional Information Center (MichRIC)
Year Built 1999
Annual Tax Amount $3,126
Tax Year 2022
Lot Size 6,098 Sqft
Acres 0.14
Lot Dimensions 60 x 106 x 60 x 111
Property Description
Beautiful Parsons Walk Condo Filled with Charm and Character nestled just minutes away from North Beach Park and downtown Grand Haven. This 3 bed, 2.5 bath condo is light and bright, filled with walls of windows and 10 ft ceilings. The semi-open floorplan flows seamlessly together and creates an inviting space. Fully applianced walk-thru kitchen leads to breakfast nook, dining area, and living room with gas-log fireplace which provides access to the deck overlooking the private backyard. Spacious main floor Primary Suite features walk-in closet and ensuite w/tiled shower and soaking tub. Flex room w/ French doors, 1/2 bath, and laundry complete main level. Walkout lower level provides family room, 2 bedrooms, & full bath with plenty of storage. HOA includes pool & clubhouse!
Location
State MI
County Ottawa
Area North Ottawa County - N
Direction 174th Ave to Wildwood Springs Pkwy, right on Flowing Springs Trail, left to Woodcreek Ln. Address is on the left.
Rooms
Basement Walk Out, Other, Full
Interior
Interior Features Garage Door Opener, Laminate Floor
Heating Forced Air, Natural Gas
Cooling Central Air
Fireplaces Number 1
Fireplaces Type Gas Log, Living
Fireplace true
Appliance Dryer, Washer, Disposal, Dishwasher, Microwave, Range, Refrigerator
Exterior
Parking Features Attached, Concrete, Driveway
Garage Spaces 2.0
Utilities Available Electricity Connected, Natural Gas Connected, Telephone Line, Public Water, Public Sewer, Cable Connected
Amenities Available Pets Allowed, Club House, Pool
View Y/N No
Roof Type Composition
Street Surface Paved
Garage Yes
Building
Story 1
Sewer Public Sewer
Water Public
Architectural Style Ranch
New Construction No
Schools
School District Grand Haven
Others
HOA Fee Include Snow Removal, Lawn/Yard Care
Tax ID 700309156002
Acceptable Financing Cash, Conventional
Listing Terms Cash, Conventional
Read Less
Want to know what your home might be worth? Contact us for a FREE valuation!

Our team is ready to help you sell your home for the highest possible price ASAP






