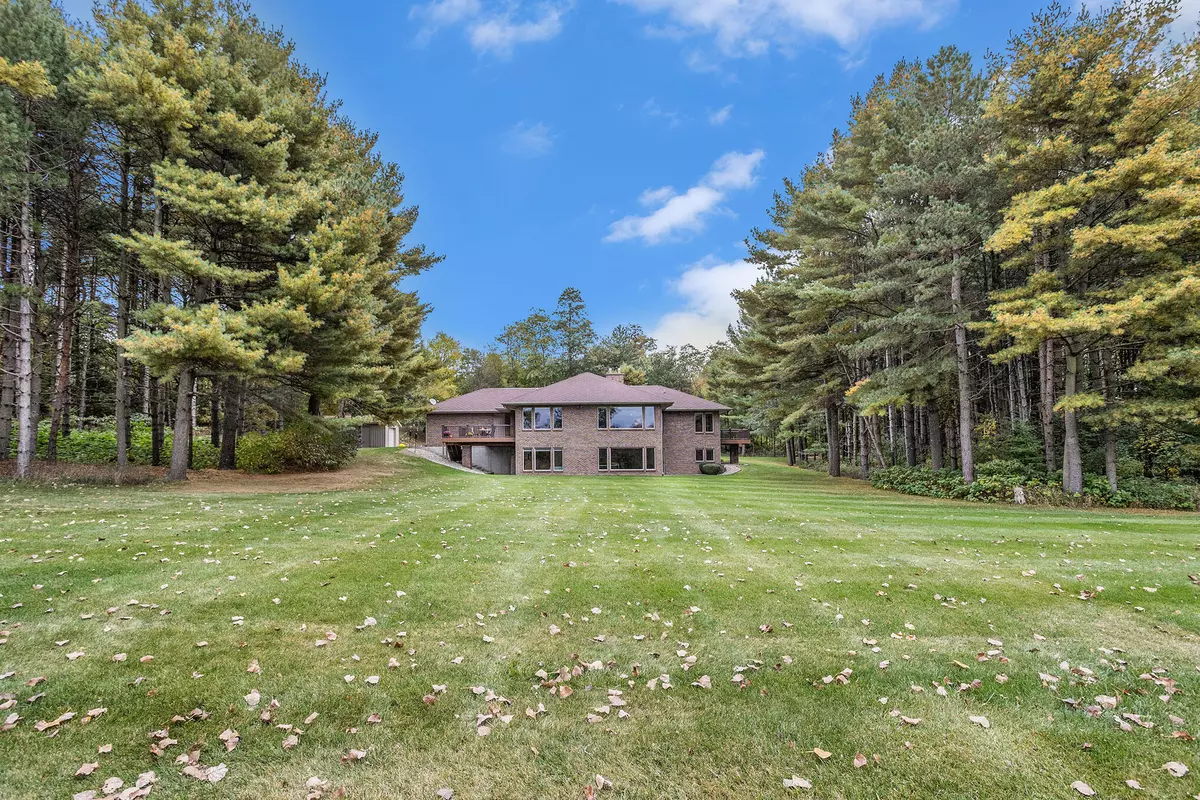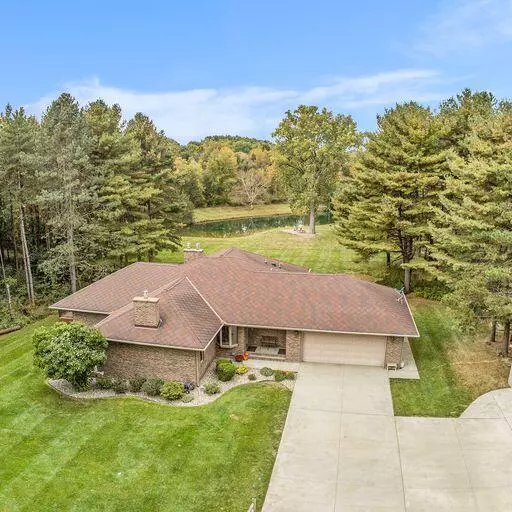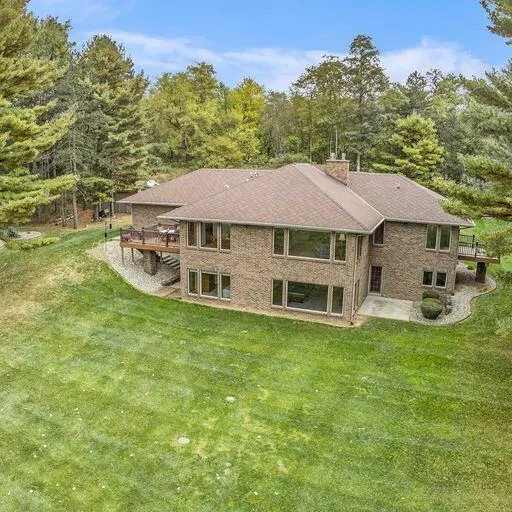$670,000
$689,888
2.9%For more information regarding the value of a property, please contact us for a free consultation.
48820 29 1/2 Street Paw Paw, MI 49079
4 Beds
3 Baths
4,466 SqFt
Key Details
Sold Price $670,000
Property Type Single Family Home
Sub Type Single Family Residence
Listing Status Sold
Purchase Type For Sale
Square Footage 4,466 sqft
Price per Sqft $150
Municipality Antwerp Twp
MLS Listing ID 22043750
Sold Date 02/09/23
Style Ranch
Bedrooms 4
Full Baths 2
Half Baths 1
Originating Board Michigan Regional Information Center (MichRIC)
Year Built 1997
Annual Tax Amount $6,136
Tax Year 2021
Lot Size 26.600 Acres
Acres 26.6
Lot Dimensions Irregular
Property Description
SECLUDED AND A PRIVATE PARADISE! 26+ ACRES of nature's beauty with over 4,400sq ft of finished living, 4 bedroom, 3 bath brick ranch one owner home to fall in love with. Enjoy the breathtaking sunsets on 1 of 2 decks.or the outside patio next to the private spring fed LAKE. Swim/Fish for bluegill or bass in this approx 1.5 acre lake too. Inside enjoy the vaulted ceilings & numerous large windows that overlook the scenic property, or go down to the cozy Great Room, relax by the fireplace & enjoy a beverage from the wet bar. Wooded trails, pick the Paw Paw fruit. Primary suite has a very large walk in closet & private deck to enjoy the morning serenity. 2 newer furnaces...one on each floor. Washer/dryer reserved jerryslater@mi-homes.com
Location
State MI
County Van Buren
Area Greater Kalamazoo - K
Direction From Kalamazoo, West on Red Arrow Hwy past Mattawan to 29 1/2 St (storage buildings on corner). Turn right (North) to home on the left, about 1 mile from Red Arrow Hwy
Body of Water Private Lake
Rooms
Other Rooms High-Speed Internet
Basement Walk Out
Interior
Interior Features Ceiling Fans, Ceramic Floor, Garage Door Opener, Security System, Water Softener/Owned, Wet Bar, Wood Floor, Kitchen Island, Eat-in Kitchen
Heating Forced Air, Natural Gas
Cooling Central Air
Fireplaces Number 3
Fireplaces Type Gas Log, Rec Room, Living, Family
Fireplace true
Window Features Insulated Windows, Bay/Bow, Window Treatments
Appliance Dishwasher, Microwave, Oven, Range, Refrigerator
Exterior
Parking Features Asphalt, Driveway, Concrete, Paved
Garage Spaces 2.0
Community Features Lake
Utilities Available Electricity Connected, Telephone Line, Natural Gas Connected, Broadband
Waterfront Description Private Frontage, Stream
View Y/N No
Roof Type Shingle
Topography {Level=true, Rolling Hills=true}
Street Surface Paved
Garage Yes
Building
Lot Description Wooded
Story 1
Sewer Septic System
Water Well
Architectural Style Ranch
New Construction No
Schools
School District Paw Paw
Others
Tax ID 80-02-004-006-01
Acceptable Financing Cash, Conventional
Listing Terms Cash, Conventional
Read Less
Want to know what your home might be worth? Contact us for a FREE valuation!

Our team is ready to help you sell your home for the highest possible price ASAP






