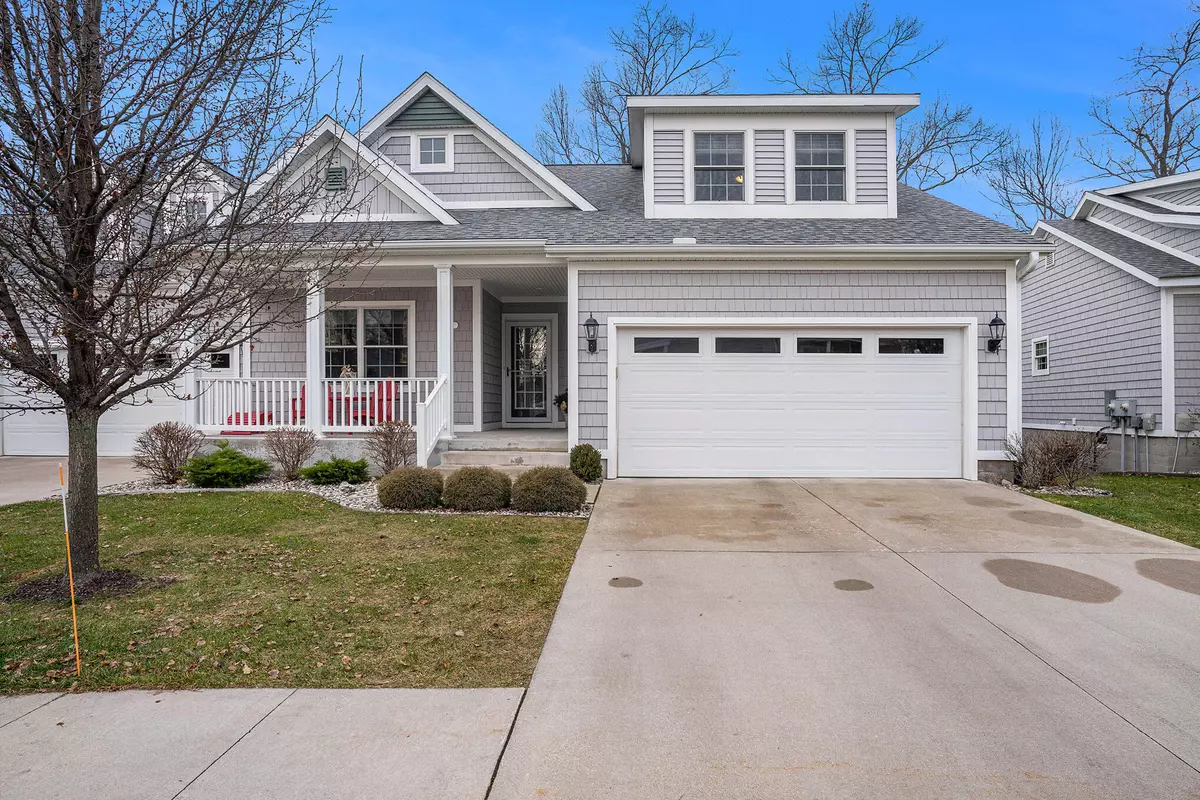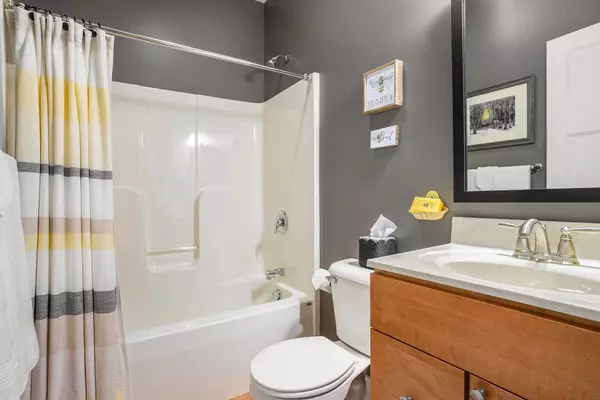$449,900
$449,900
For more information regarding the value of a property, please contact us for a free consultation.
611 Parkview Avenue Spring Lake, MI 49456
4 Beds
3 Baths
1,758 SqFt
Key Details
Sold Price $449,900
Property Type Condo
Sub Type Condominium
Listing Status Sold
Purchase Type For Sale
Square Footage 1,758 sqft
Price per Sqft $255
Municipality Spring Lake Vllg
MLS Listing ID 23001110
Sold Date 02/07/23
Style Cape Cod
Bedrooms 4
Full Baths 3
HOA Fees $200/mo
HOA Y/N true
Originating Board Michigan Regional Information Center (MichRIC)
Year Built 2012
Annual Tax Amount $6,519
Tax Year 2022
Lot Dimensions Condo
Property Description
Once in a while, a dynamo comes along! Peppered with features & F-U-N, this 3+ BD, 3 full BA Villas condo overlooking the SL Bike Path does not disappoint. Real hardwood floors and 9' ceilings throughout the main, corner gas FP, deluxe primary suite, all season room, composite deck w/ stairs to grade, impressive molding details, on-demand water heater, dual zone HVAC, in-line humidifier, even an epoxy floor and baseboard heat in the garage! Semi-open kitchen boasts stone counters, true pantry, undercab. lighting, and matching stainless appliances, incl. double-oven range! And 3 cheers for the lower level, complete with lighted bar, bev fridge, family room, space for guests, and storage! HOA dues cover lawn, snow, exterior maintenance, and power washing on rotation. See plans & 3D for more!
Location
State MI
County Ottawa
Area North Ottawa County - N
Direction Savidge east to Lake Ave north, then east(right) onto Parkview into the Spring Lake Villas. 611 Parkview is on the north side of the street, overlooking the SL Bike Path.
Rooms
Basement Daylight, Full
Interior
Interior Features Ceiling Fans, Ceramic Floor, Garage Door Opener, Humidifier, Wood Floor, Eat-in Kitchen, Pantry
Heating Forced Air
Cooling Central Air
Fireplaces Number 1
Fireplaces Type Gas Log, Living
Fireplace true
Window Features Insulated Windows
Appliance Disposal, Dishwasher, Microwave, Range, Refrigerator
Exterior
Exterior Feature Porch(es), Deck(s)
Parking Features Attached
Garage Spaces 2.0
Utilities Available Cable Available, Broadband, Natural Gas Connected, Cable Connected, High-Speed Internet
Amenities Available Pets Allowed
Waterfront Description Lake
View Y/N No
Street Surface Paved
Handicap Access Accessible Mn Flr Bedroom, Accessible Mn Flr Full Bath, Covered Entrance, Low Threshold Shower
Garage Yes
Building
Lot Description Sidewalk, Wooded
Story 2
Sewer Public Sewer
Water Public
Architectural Style Cape Cod
Structure Type Vinyl Siding
New Construction No
Schools
School District Spring Lake
Others
HOA Fee Include Other,Trash,Snow Removal,Lawn/Yard Care
Tax ID 700314316015
Acceptable Financing Cash, VA Loan, Other, Conventional
Listing Terms Cash, VA Loan, Other, Conventional
Read Less
Want to know what your home might be worth? Contact us for a FREE valuation!

Our team is ready to help you sell your home for the highest possible price ASAP






