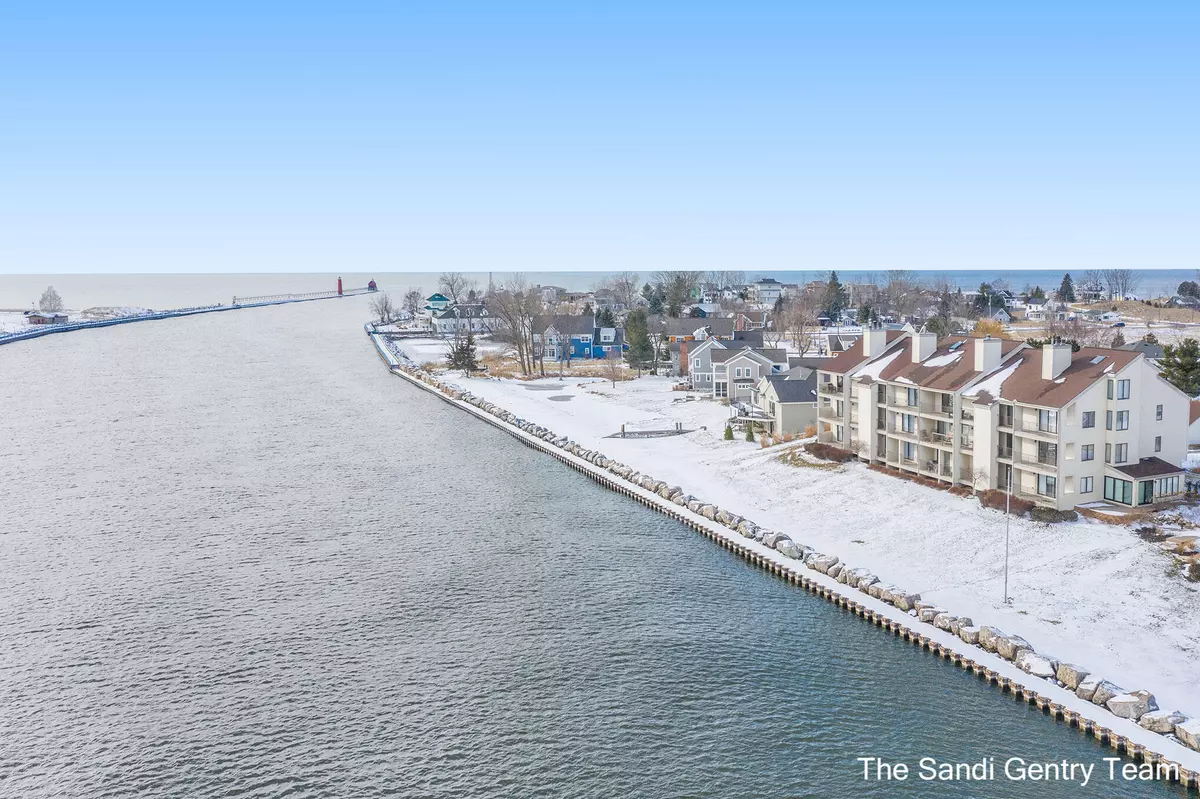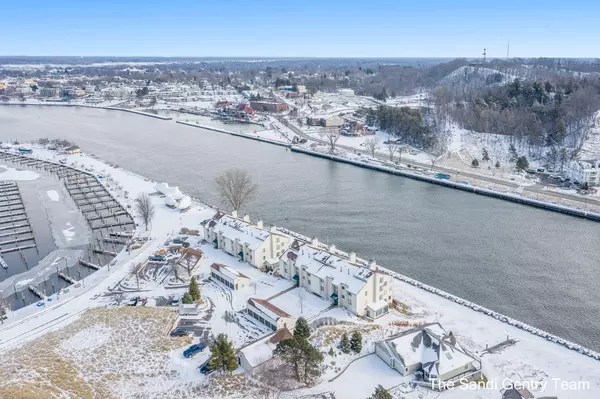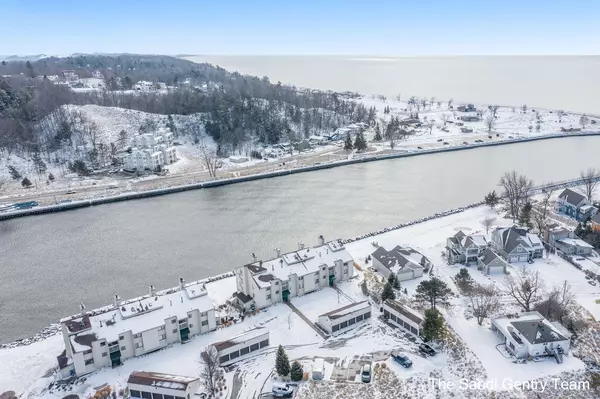$385,000
$369,900
4.1%For more information regarding the value of a property, please contact us for a free consultation.
20031 Berwyck Drive #B12 Spring Lake, MI 49456
2 Beds
2 Baths
1,187 SqFt
Key Details
Sold Price $385,000
Property Type Condo
Sub Type Condominium
Listing Status Sold
Purchase Type For Sale
Square Footage 1,187 sqft
Price per Sqft $324
Municipality Grand Haven City
MLS Listing ID 23000205
Sold Date 02/02/23
Style Contemporary
Bedrooms 2
Full Baths 2
HOA Fees $188/mo
HOA Y/N true
Originating Board Michigan Regional Information Center (MichRIC)
Year Built 1982
Annual Tax Amount $7,183
Tax Year 2022
Property Description
Highly Desirable West End Captains Cove Condominium Located On The North Shore Overlooking The Grand Haven Channel. This modern Key West styled condo features living room with gas log fireplace, efficiently designed kitchen with white cabinetry, solid surface countertops, tiled floor, pantry and snack bar that flows into the dining area. Large primary suite has private bath with tiled walk-in shower and sliders to the balcony with stunning water views. Sliding glass doors off the living room open to the waterfront deck where you will enjoy the Lake Michigan breezes, sunsets, and boating activity in the channel. One stall garage plus 5x8 storage area. Close to Fisherman's Pier, Lake Michigan beaches, & North Shore Marina is next door. Perfect year round or seasonal condo!
Location
State MI
County Ottawa
Area North Ottawa County - N
Direction North Shore to Berwyck to unit.
Body of Water Lake Michigan
Rooms
Basement Walk Out, Slab
Interior
Interior Features Eat-in Kitchen, Pantry
Heating Forced Air, Natural Gas
Cooling Central Air
Fireplaces Number 1
Fireplaces Type Gas Log, Living
Fireplace true
Window Features Screens, Low Emissivity Windows
Appliance Dishwasher, Microwave, Range, Refrigerator
Exterior
Garage Spaces 1.0
Utilities Available Electricity Connected, Natural Gas Connected, Cable Connected, Telephone Line, Public Water
Waterfront Description Channel
View Y/N No
Roof Type Composition
Garage Yes
Building
Lot Description Sidewalk
Story 1
Sewer Septic System
Water Public
Architectural Style Contemporary
New Construction No
Schools
School District Grand Haven
Others
HOA Fee Include Trash, Snow Removal, Sewer, Lawn/Yard Care
Tax ID 700320370012
Acceptable Financing Cash, Conventional
Listing Terms Cash, Conventional
Read Less
Want to know what your home might be worth? Contact us for a FREE valuation!

Our team is ready to help you sell your home for the highest possible price ASAP






