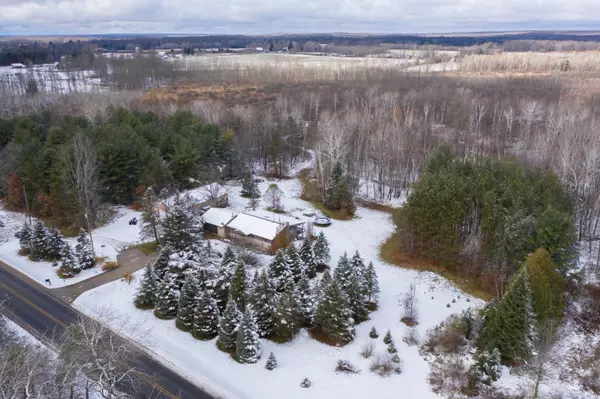$299,950
$299,950
For more information regarding the value of a property, please contact us for a free consultation.
15076 Pierce Road Stanwood, MI 49346
3 Beds
3 Baths
1,381 SqFt
Key Details
Sold Price $299,950
Property Type Single Family Home
Sub Type Single Family Residence
Listing Status Sold
Purchase Type For Sale
Square Footage 1,381 sqft
Price per Sqft $217
Municipality Austin Twp
MLS Listing ID 22048526
Sold Date 01/30/23
Style Ranch
Bedrooms 3
Full Baths 2
Half Baths 1
Originating Board Michigan Regional Information Center (MichRIC)
Year Built 1984
Annual Tax Amount $2,163
Tax Year 2021
Lot Size 29.020 Acres
Acres 29.02
Lot Dimensions 984x1309
Property Description
YOUR DREAM LAND, HOME, POND & POLE BARN ARE WAITING FOR YOU!! Welcome to a 3 bedroom, 2.5 bathroom ranch with over 2600 square feet in Stanwood! These 29 acres, mostly wooded, will have bucks & turkeys walking right through the back yard! A 30x60' fully-insulated pole barn features a pellet stove & a large multi-split heating & A/C unit to service the entire space, all powered by a 200A panel. This gorgeous home comes complete with an attached garage (where furnace & hot water heater are located), a primary bedroom en-suite, & a full, partially finished walk-out basement with a half bath. A hot tub on the lower patio space sits right outside the basement door! This place really has it all & is priced to sell. Call today for your private tour!
Location
State MI
County Mecosta
Area West Central - W
Direction US-131 to Exit 131 for 8 Mile Rd. East on 8 Mile Rd. Right on Northland Dr. Left on Jefferson St. Right on Front St/Stanwood Dr. Left on Pierce Rd. Home is located past 155th Ave on the left (north) side of the road.
Body of Water Private Pond
Rooms
Other Rooms Pole Barn
Basement Walk Out, Full
Interior
Interior Features Garage Door Opener, Hot Tub Spa, Laminate Floor, Security System, Water Softener/Owned, Wood Floor, Kitchen Island, Pantry
Heating Propane, Baseboard
Cooling Wall Unit(s)
Fireplace false
Appliance Dryer, Washer, Dishwasher, Oven, Range, Refrigerator
Exterior
Parking Features Attached, Concrete, Driveway
Garage Spaces 1.0
Waterfront Description Pond
View Y/N No
Roof Type Composition
Street Surface Paved
Garage Yes
Building
Lot Description Wooded
Story 1
Sewer Septic System
Water Well
Architectural Style Ranch
New Construction No
Schools
School District Morley Stanwood
Others
Tax ID 5410028004000
Acceptable Financing Cash, VA Loan, Conventional
Listing Terms Cash, VA Loan, Conventional
Read Less
Want to know what your home might be worth? Contact us for a FREE valuation!

Our team is ready to help you sell your home for the highest possible price ASAP






