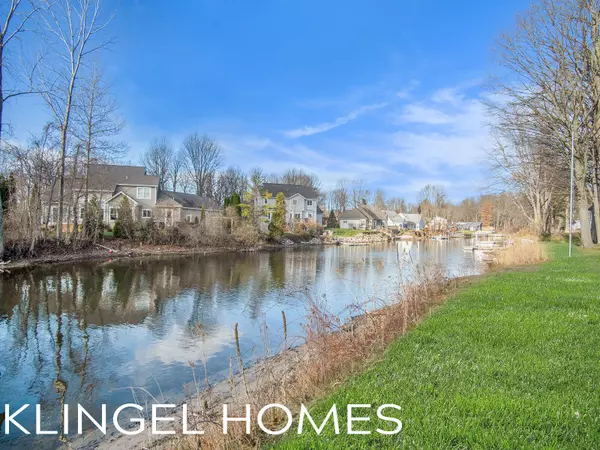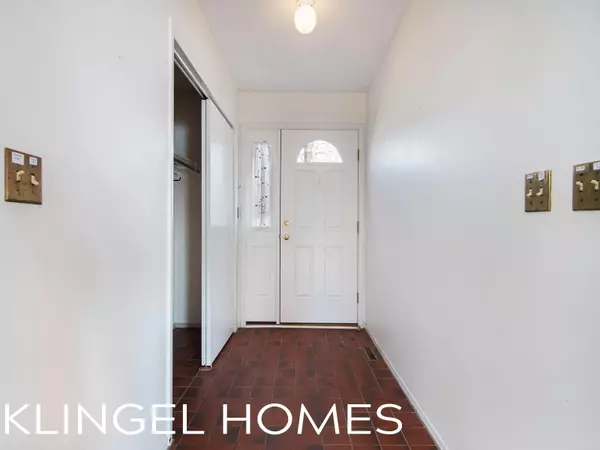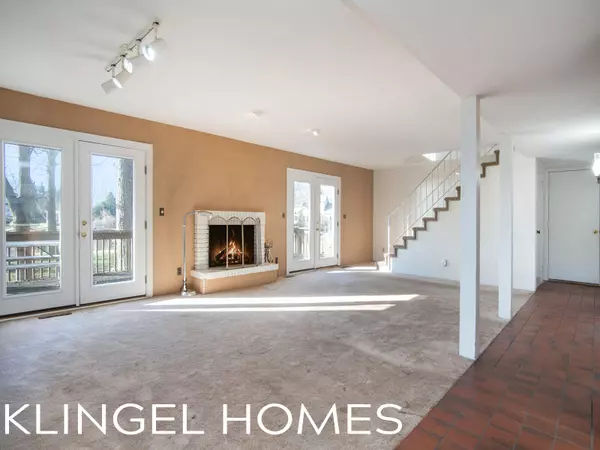$535,000
$599,000
10.7%For more information regarding the value of a property, please contact us for a free consultation.
18004 Trudy Drive Spring Lake, MI 49456
3 Beds
2 Baths
1,610 SqFt
Key Details
Sold Price $535,000
Property Type Single Family Home
Sub Type Single Family Residence
Listing Status Sold
Purchase Type For Sale
Square Footage 1,610 sqft
Price per Sqft $332
Municipality Spring Lake Twp
MLS Listing ID 22049198
Sold Date 01/30/23
Style Mid Cent Mod
Bedrooms 3
Full Baths 2
Originating Board Michigan Regional Information Center (MichRIC)
Year Built 1976
Annual Tax Amount $3,414
Tax Year 2021
Lot Size 0.613 Acres
Acres 0.61
Lot Dimensions 51X30X15X155X38X42X101X171
Property Description
Welcome to 18004 Trudy Dr, Spring Lake! This modern contemporary home sits right on Petty's Bayou and offers the most amazing view from every room in the home! This home features a large slider door that looks out to the Bayou from the living room, allowing for a panoramic view of the water! The slider door leads out onto a large deck area, perfect for entertaining your guests all summer long! As you head upstairs, you will notice 3 bedrooms and one full bath. The upper level features hardwood flooring and an additional living area! The views this home has from the interior and exterior are worth checking out! Call today to schedule your private showing today!
Location
State MI
County Ottawa
Area North Ottawa County - N
Direction N Fruitport Rd, turn right onto Kelly St, turn right onto Trillium drive, turn left on Trudy. Home is on your right.
Body of Water Pettys Bayou
Rooms
Basement Partial
Interior
Heating Forced Air, Natural Gas
Cooling Central Air
Fireplaces Number 1
Fireplaces Type Family
Fireplace true
Appliance Dryer, Washer, Built-In Electric Oven, Cook Top, Dishwasher, Microwave, Range, Refrigerator
Exterior
Parking Features Attached
Garage Spaces 2.0
Utilities Available Natural Gas Connected, Telephone Line, Cable Connected
Waterfront Description Private Frontage
View Y/N No
Roof Type Composition
Street Surface Paved
Garage Yes
Building
Story 2
Sewer Public Sewer
Water Public
Architectural Style Mid Cent Mod
New Construction No
Schools
School District Fruitport
Others
Tax ID 700312155009
Acceptable Financing Cash, Conventional
Listing Terms Cash, Conventional
Read Less
Want to know what your home might be worth? Contact us for a FREE valuation!

Our team is ready to help you sell your home for the highest possible price ASAP






