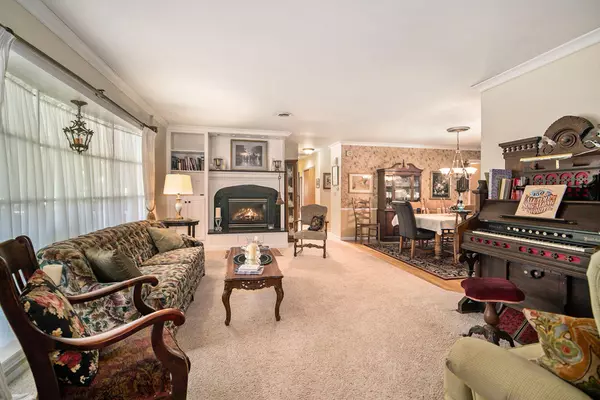$375,000
$389,000
3.6%For more information regarding the value of a property, please contact us for a free consultation.
166 Burr Oak Drive #162-166 Spring Arbor, MI 49283
7 Beds
6 Baths
4,597 SqFt
Key Details
Sold Price $375,000
Property Type Single Family Home
Sub Type Single Family Residence
Listing Status Sold
Purchase Type For Sale
Square Footage 4,597 sqft
Price per Sqft $81
Municipality Spring Arbor Twp
Subdivision Oak Manor Subdivision
MLS Listing ID 22038097
Sold Date 01/19/23
Style Ranch
Bedrooms 7
Full Baths 5
Half Baths 1
Originating Board Michigan Regional Information Center (MichRIC)
Year Built 1969
Annual Tax Amount $4,981
Tax Year 2022
Lot Size 0.690 Acres
Acres 0.69
Lot Dimensions 170 x 173 x 173
Property Description
Welcome to 166 Burr Oak Dr! A large home with many unique features. Over 4500sq ft of space divided into 3 living quarters, that's right, this owner occupant home has an additional 2 apartments built in! The main home features approx 2800 sq ft of main level living space, 3 beds, 3.5 baths, main level laundry, fireplace, 2 car garage, 700 sq ft of finished basement w/ a 700 sq ft storage room. Each additional apt has approx 900 sq ft of living space, 2 beds & 1 bath. Mechanical features include a boiler system with 7 zones - 3 in main home and 2 for each apt. Central air in the main home, window A/C options for apts, all electrical and water is run through 1 system. This home is ideal for an owner occupant situation to earn some income from the rental or have a family member close by.
Location
State MI
County Jackson
Area Jackson County - Jx
Direction From Spring Arbor Rd (M-60) Turn south on Burr Oak Dr.
Rooms
Other Rooms Shed(s)
Basement Daylight, Walk Out, Full
Interior
Interior Features Ceiling Fans, Garage Door Opener, Generator, Water Softener/Owned, Wood Floor
Heating Hot Water, Natural Gas
Cooling Window Unit(s), Central Air
Fireplaces Number 3
Fireplaces Type Rec Room, Living, Family
Fireplace true
Window Features Insulated Windows
Appliance Dryer, Washer, Dishwasher, Microwave, Range, Refrigerator
Exterior
Parking Features Attached, Asphalt, Driveway
Garage Spaces 2.0
Utilities Available Natural Gas Connected
View Y/N No
Roof Type Composition
Topography {Rolling Hills=true}
Street Surface Paved
Garage Yes
Building
Story 1
Sewer Public Sewer
Water Public
Architectural Style Ranch
New Construction No
Schools
School District Western
Others
Tax ID 161-12-21-101-019-01
Acceptable Financing Cash, FHA, VA Loan, Rural Development, Conventional
Listing Terms Cash, FHA, VA Loan, Rural Development, Conventional
Read Less
Want to know what your home might be worth? Contact us for a FREE valuation!

Our team is ready to help you sell your home for the highest possible price ASAP






