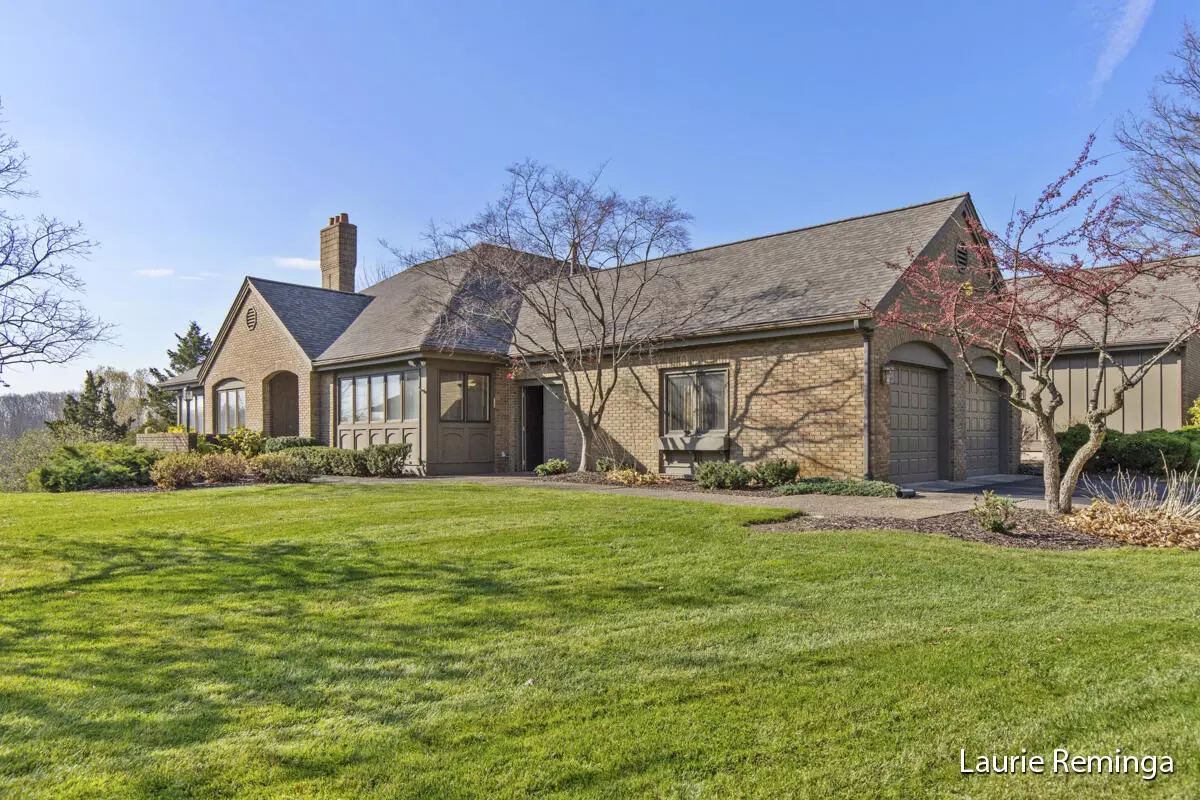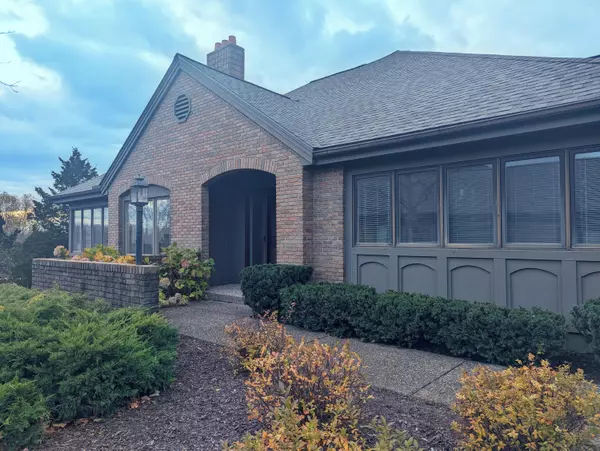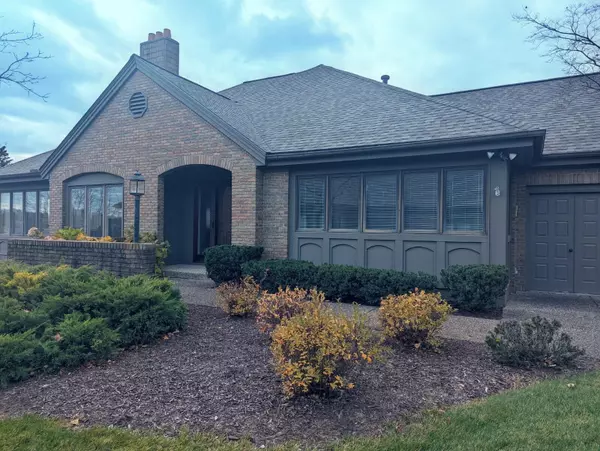$650,000
$670,000
3.0%For more information regarding the value of a property, please contact us for a free consultation.
694 Cascade Hills SE Ridge Grand Rapids, MI 49546
2 Beds
3 Baths
3,478 SqFt
Key Details
Sold Price $650,000
Property Type Condo
Sub Type Condominium
Listing Status Sold
Purchase Type For Sale
Square Footage 3,478 sqft
Price per Sqft $186
Municipality Grand Rapids Twp
Subdivision Cascade Hills
MLS Listing ID 22048266
Sold Date 01/18/23
Style Ranch
Bedrooms 2
Full Baths 2
Half Baths 1
HOA Fees $450/mo
HOA Y/N true
Originating Board Michigan Regional Information Center (MichRIC)
Year Built 1985
Annual Tax Amount $6,278
Tax Year 2022
Property Description
Exclusive Cascade Hills condominium with panoramic, hilltop views of Cascade Hills Country Club's south 9-hole golf course is a rare opportunity. This distinguished community offers both the golfer & the non-golfer a desirable lifestyle in this well-designed, end-unit home. To say the rooms are spacious is an understatement. Natural light abounds from the many windows in living room, family room & sunporch - all offering stunning views. Appreciate the expansive, main-floor primary bedroom with large walk-in closet & en suite bathroom. Kitchen hosts beautiful granite, stainless appliances, double oven, & chef's island. Formal dining room is perfect for entertaining family & friends. Main floor laundry & beautiful hardwood flooring throughout completes the main level. Lower level offers a vast family/recreational area hosting a second, gas fireplace & walkout to deck. The expansive guest room, with enough space to convert into two bedrooms, if desired, hosts a walk-in closet & spacious full bath. A second, sizeable room can serve as flex space such as exercise, office, arts & crafts, or non-conforming bedroom. Whole house generator NEW 2020 ($10k.) On-demand, tankless hot water heater NEW 2021. Two furnaces: One for upper level & one for lower level. Well-established, HOA property management installed NEW roof 2022 & paved roads in recent years. Tunnel with golf cart/walking path under Cascade Road connects Cascade Hills Country Club's north & south golf courses. Drive through the double, club doors into your own garage & leave your golf cart in the dedicated space for cart parking. Or use this additional garage space for storage, hobby, or workspace. Enjoy this beautiful home in one of the finest communities located near all-things Cascade including shopping, restaurants, & parks. Lower level offers a vast family/recreational area hosting a second, gas fireplace & walkout to deck. The expansive guest room, with enough space to convert into two bedrooms, if desired, hosts a walk-in closet & spacious full bath. A second, sizeable room can serve as flex space such as exercise, office, arts & crafts, or non-conforming bedroom. Whole house generator NEW 2020 ($10k.) On-demand, tankless hot water heater NEW 2021. Two furnaces: One for upper level & one for lower level. Well-established, HOA property management installed NEW roof 2022 & paved roads in recent years. Tunnel with golf cart/walking path under Cascade Road connects Cascade Hills Country Club's north & south golf courses. Drive through the double, club doors into your own garage & leave your golf cart in the dedicated space for cart parking. Or use this additional garage space for storage, hobby, or workspace. Enjoy this beautiful home in one of the finest communities located near all-things Cascade including shopping, restaurants, & parks.
Location
State MI
County Kent
Area Grand Rapids - G
Direction South off of Cascade Road between East Paris & East Beltine to Cascade Hills Ridge SE.
Rooms
Other Rooms High-Speed Internet
Basement Walk Out
Interior
Interior Features Garage Door Opener, Generator, Kitchen Island
Heating Forced Air, Natural Gas
Cooling Central Air
Fireplaces Number 2
Fireplaces Type Living, Family
Fireplace true
Window Features Screens, Insulated Windows
Appliance Dryer, Washer, Disposal, Dishwasher, Microwave, Oven, Range, Refrigerator
Exterior
Parking Features Attached, Asphalt, Driveway, Paved
Garage Spaces 2.0
Utilities Available Electricity Connected, Natural Gas Connected, Telephone Line, Public Water, Cable Connected, Broadband
Amenities Available Pets Allowed
View Y/N No
Roof Type Composition
Topography {Level=true, Rolling Hills=true}
Street Surface Paved
Garage Yes
Building
Lot Description Golf Community
Story 1
Sewer Public Sewer
Water Public
Architectural Style Ranch
New Construction No
Schools
School District Forest Hills
Others
HOA Fee Include Trash, Snow Removal, Lawn/Yard Care
Tax ID 41-14-35-265-020
Acceptable Financing Cash, FHA, VA Loan, Conventional
Listing Terms Cash, FHA, VA Loan, Conventional
Read Less
Want to know what your home might be worth? Contact us for a FREE valuation!

Our team is ready to help you sell your home for the highest possible price ASAP






