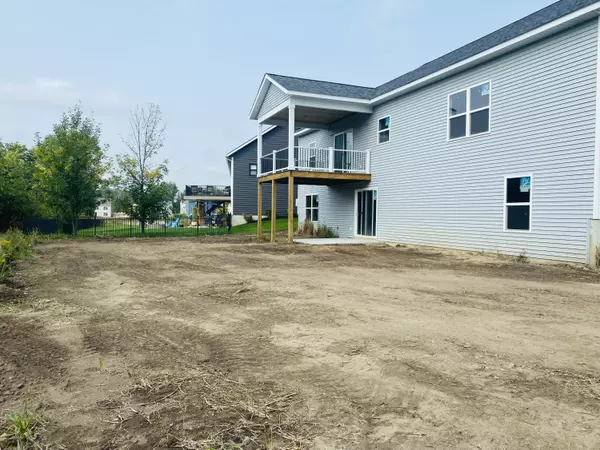$480,000
$487,900
1.6%For more information regarding the value of a property, please contact us for a free consultation.
3644 Teton Drive Hudsonville, MI 49426
3 Beds
3 Baths
1,680 SqFt
Key Details
Sold Price $480,000
Property Type Single Family Home
Sub Type Single Family Residence
Listing Status Sold
Purchase Type For Sale
Square Footage 1,680 sqft
Price per Sqft $285
Municipality Georgetown Twp
Subdivision Teton Farms
MLS Listing ID 22039899
Sold Date 12/23/22
Style Ranch
Bedrooms 3
Full Baths 2
Half Baths 1
Originating Board Michigan Regional Information Center (MichRIC)
Year Built 2022
Annual Tax Amount $250
Tax Year 2022
Lot Size 0.263 Acres
Acres 0.26
Lot Dimensions 85x135
Property Description
Welcome home!! This Lance DeYoung custom built home is waiting for you. Throughout the home all the cabinets are custom. Kitchen has a wide open feeling with a nice size panty. Center island can seat up to 4 counter chairs. The dinning area is off the kitchen with a view of the nice size Living Area. 3 nice size bedrooms. The master bedroom has a tray ceiling with a walk in closet. Master bath has two sinks, tile shower. The deck has a nice covered deck for those warm summer evenings. Nice mudroom that is off the laundry room and 1/2 bath. Plenty of detail in this home. The basement is a walkout with a potential for two more bedrooms/family room and a full bath. Come see for your self. Call listing agent for a showing today!
Location
State MI
County Ottawa
Area Grand Rapids - G
Direction Baldwin to 36th south to Teton West to home
Rooms
Basement Walk Out
Interior
Interior Features Ceiling Fans, Garage Door Opener, Kitchen Island, Pantry
Heating Forced Air, Natural Gas
Cooling Central Air
Fireplace false
Window Features Insulated Windows
Appliance Dishwasher, Oven, Range, Refrigerator
Exterior
Parking Features Attached, Concrete, Driveway
Garage Spaces 3.0
Utilities Available Cable Connected, Natural Gas Connected
View Y/N No
Roof Type Shingle
Street Surface Paved
Garage Yes
Building
Story 1
Sewer Public Sewer
Water Public
Architectural Style Ranch
New Construction Yes
Schools
School District Hudsonville
Others
Tax ID 70-14-17-377-020
Acceptable Financing Cash, FHA, VA Loan, Conventional
Listing Terms Cash, FHA, VA Loan, Conventional
Read Less
Want to know what your home might be worth? Contact us for a FREE valuation!

Our team is ready to help you sell your home for the highest possible price ASAP






