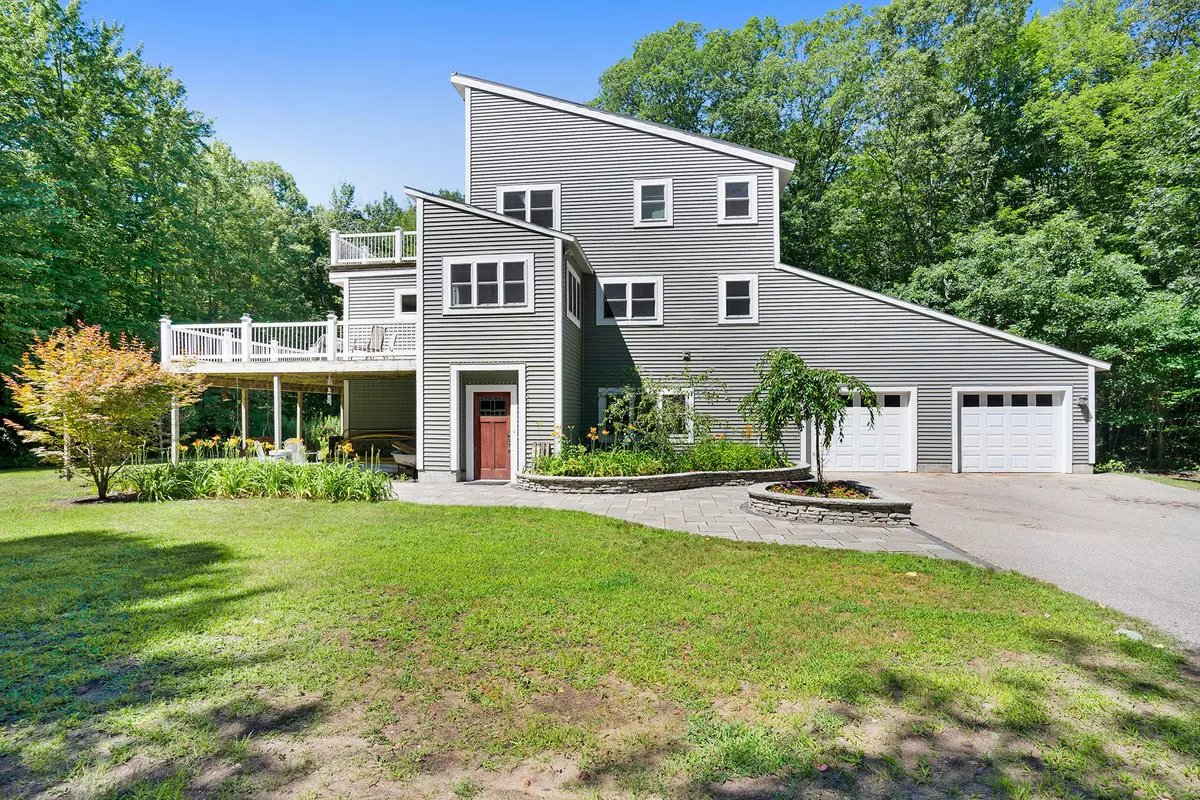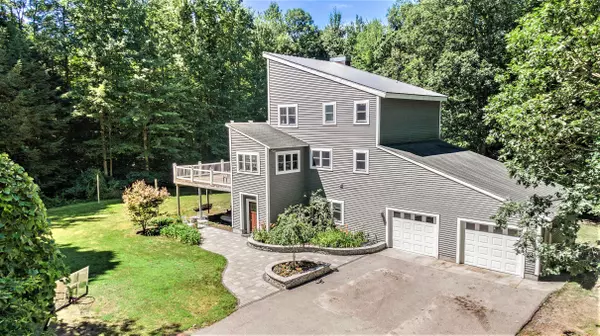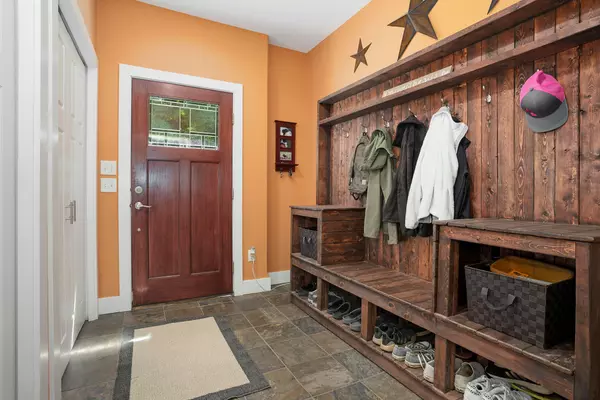$460,000
$510,000
9.8%For more information regarding the value of a property, please contact us for a free consultation.
15134 Hickory Street Spring Lake, MI 49456
4 Beds
3 Baths
2,530 SqFt
Key Details
Sold Price $460,000
Property Type Single Family Home
Sub Type Single Family Residence
Listing Status Sold
Purchase Type For Sale
Square Footage 2,530 sqft
Price per Sqft $181
Municipality Spring Lake Twp
MLS Listing ID 22031623
Sold Date 12/21/22
Style Contemporary
Bedrooms 4
Full Baths 3
Originating Board Michigan Regional Information Center (MichRIC)
Year Built 2007
Annual Tax Amount $4,076
Tax Year 2022
Lot Size 13.690 Acres
Acres 13.69
Lot Dimensions 33x250x210x2396x246x2646
Property Description
Find peace and tranquility on 13 + acres at this beautiful home in Spring Lake. This custom designed 3-story contemporary home is ready for its new owners. The main floor has a large family room connected to the 2-stall garage, bedroom and full bath. The upper floor open design concept includes the kitchen, dining area and sunroom with expansive deck overlooking your wooded paradise. There are two bedrooms, full bath and cozy family room to complete this level. The highlight of this amazing home is the 3rd floor Master Suite with vaulted ceilings, slider to a private balcony, walk-in closet, custom tiled shower, double sinks and view of the treetops! Pictures don't do this home justice, make an appointment and take a walk in the woods so you can fully experience this unique home.
Location
State MI
County Ottawa
Area North Ottawa County - N
Direction N Fruitport Rd to Hickory E.
Rooms
Basement Slab
Interior
Interior Features Ceiling Fans, Ceramic Floor, Garage Door Opener, Laminate Floor, Pantry
Heating Forced Air, Natural Gas
Cooling Central Air
Fireplace false
Window Features Screens, Insulated Windows, Window Treatments
Appliance Cook Top, Dishwasher, Microwave, Oven, Refrigerator
Exterior
Parking Features Attached, Asphalt, Driveway, Gravel
Garage Spaces 2.0
Utilities Available Electricity Connected, Telephone Line, Natural Gas Connected, Cable Connected
View Y/N No
Roof Type Composition, Metal
Topography {Level=true}
Street Surface Paved
Garage Yes
Building
Lot Description Flag Lot, Wooded, Garden
Story 3
Sewer Septic System
Water Well
Architectural Style Contemporary
New Construction No
Schools
School District Spring Lake
Others
Tax ID 70-03-01-300-022
Acceptable Financing Cash, Conventional
Listing Terms Cash, Conventional
Read Less
Want to know what your home might be worth? Contact us for a FREE valuation!

Our team is ready to help you sell your home for the highest possible price ASAP






