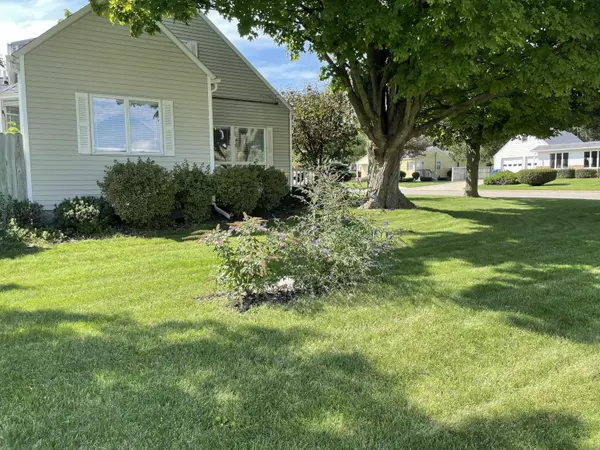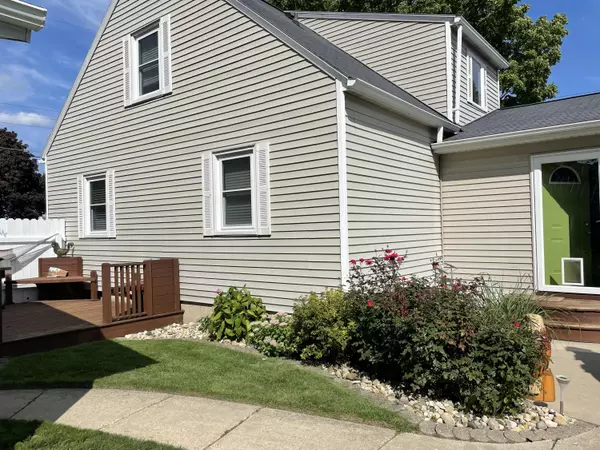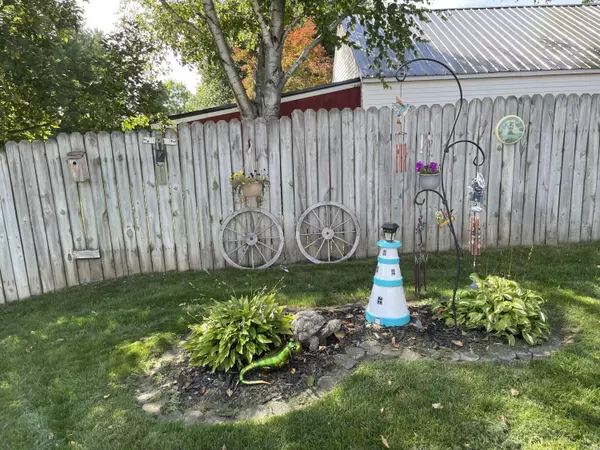$241,500
$241,500
For more information regarding the value of a property, please contact us for a free consultation.
206 W Michigan Avenue Fremont, MI 49412
4 Beds
2 Baths
2,238 SqFt
Key Details
Sold Price $241,500
Property Type Single Family Home
Sub Type Single Family Residence
Listing Status Sold
Purchase Type For Sale
Square Footage 2,238 sqft
Price per Sqft $107
Municipality Fremont
MLS Listing ID 22050307
Sold Date 01/13/23
Style Cape Cod
Bedrooms 4
Full Baths 2
HOA Y/N true
Originating Board Michigan Regional Information Center (MichRIC)
Year Built 1952
Annual Tax Amount $2,877
Tax Year 2022
Lot Size 0.320 Acres
Acres 0.32
Lot Dimensions 110 x 125
Property Description
A home you won't want to miss out on seeing. Oversized corner lot. 4 bedrooms and 2 baths sitting on a beautifully landscaped yard with an in-ground pool for those warm summer days. Huge family room overlooking the pool. This home has had many new updates over the past 2 years. New windows in all the bedrooms. New furnace, water heater, sump pump, dehumidifier, garage door, exterior doors, range with exhaust hood. Updated underground sprinkling. You will find plenty of storage and an oversized 2 stall garage. Come see everything this amazing home has to offer. Schedule your showing today.
Location
State MI
County Newaygo
Area West Central - W
Direction Main Street to Stone Rd. North on Stone Rd to W 44th St. East on W 44th St to W Michigan Ave. South on W. Michigan Ave. Home at end of the street on south side.
Rooms
Other Rooms Shed(s)
Basement Full
Interior
Interior Features Garage Door Opener, Laminate Floor, Water Softener/Rented, Wood Floor, Eat-in Kitchen, Pantry
Heating Forced Air, Natural Gas
Cooling Central Air
Fireplace false
Window Features Window Treatments
Appliance Disposal, Dishwasher, Range, Refrigerator
Exterior
Exterior Feature Fenced Back, Other, Patio, Deck(s)
Parking Features Paved
Garage Spaces 2.0
Pool Outdoor/Inground
Utilities Available Cable Connected
Amenities Available Other
View Y/N No
Street Surface Paved
Garage Yes
Building
Story 2
Sewer Public Sewer
Water Public
Architectural Style Cape Cod
Structure Type Vinyl Siding
New Construction No
Schools
School District Fremont
Others
Tax ID 62-13-35-332-004
Acceptable Financing Cash, FHA, Conventional
Listing Terms Cash, FHA, Conventional
Read Less
Want to know what your home might be worth? Contact us for a FREE valuation!

Our team is ready to help you sell your home for the highest possible price ASAP






